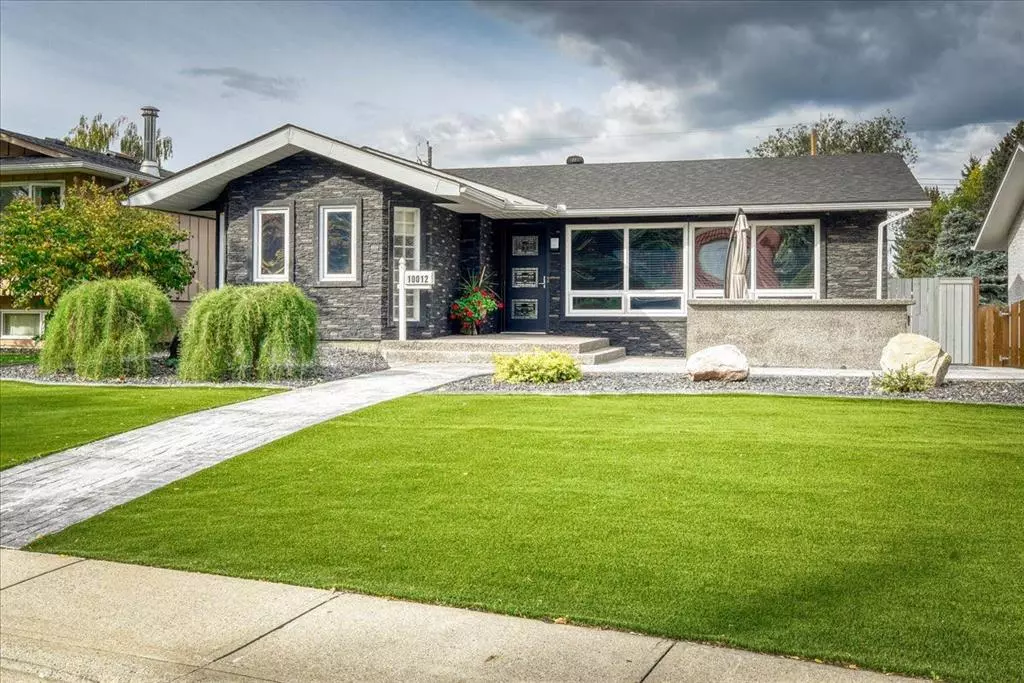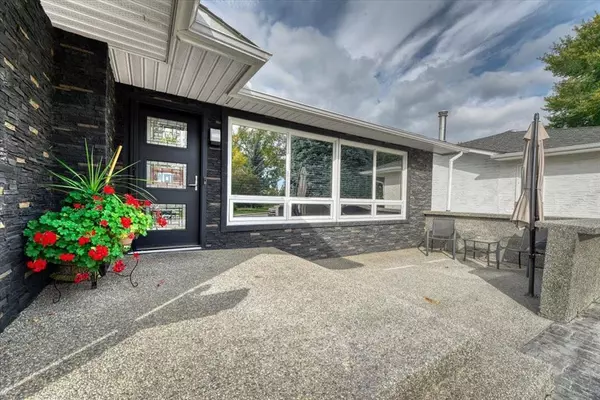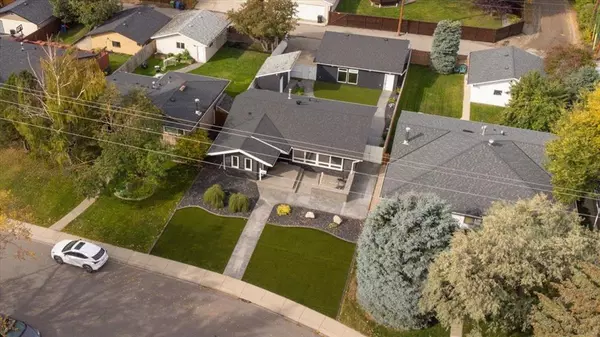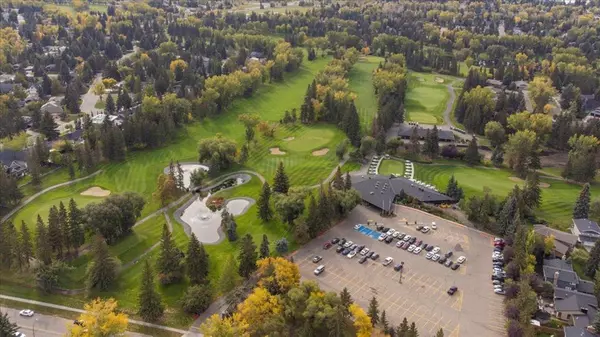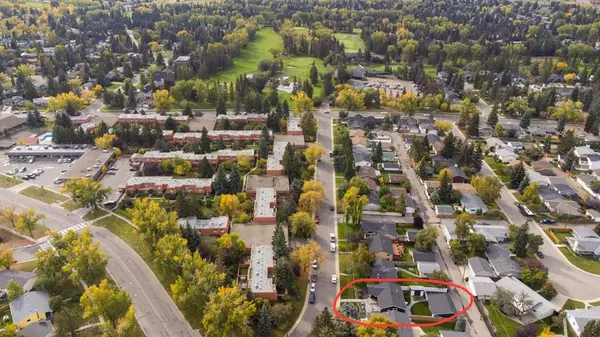$780,000
$799,900
2.5%For more information regarding the value of a property, please contact us for a free consultation.
10012 Willowview RD SE Calgary, AB T2J 1P4
4 Beds
3 Baths
1,232 SqFt
Key Details
Sold Price $780,000
Property Type Single Family Home
Sub Type Detached
Listing Status Sold
Purchase Type For Sale
Square Footage 1,232 sqft
Price per Sqft $633
Subdivision Willow Park
MLS® Listing ID A2082357
Sold Date 11/04/23
Style Bungalow
Bedrooms 4
Full Baths 3
Originating Board Calgary
Year Built 1965
Annual Tax Amount $4,491
Tax Year 2023
Lot Size 6,404 Sqft
Acres 0.15
Property Description
Welcome Home to this Beautifully Renovated Bungalow in the Desirable Community of Willow Park; located less than 1 block from Willow Park Golf Club! Sitting on an Oversized Lot with a West Facing Backyard, you will enjoy the Zero-Maintenance Front and Backyard, which include Stamped Concrete Walkways, Aggregated Stone Patio in the front, Artificial Turf and Custom Decorative Concrete Curbing (landscaping valued at $100,000).
This home has a Dream Kitchen which includes Custom Built Cabinetry with under-cabinet lighting, Top of line Miele Stainless Steal Appliances (Steam Oven & Convection Oven), Viking Gas Range with Stainless Steel Range Hood, Sub-Zero Fridge, Dishwasher, Garburator, Instant Hot Water tap, Purified Water tap, Granite Counters, Pantry, Island & Heated Tile -Flooring completes this Incredible Kitchen (valued at over $70,000)!
Freshly Painted Main Floor with LED Recessed Lighting, upgraded interior doors, beautiful flooring throughout, 4-piece bathroom with Jetted Soaker Tub/Shower combo & Low-Flush toilet; 2 bedrooms PLUS enjoy your Master Retreat w/ Vaulted Ceiling in the addition, a Large Built-in Wall Closet & your own Private Ensuite featuring a Spacious Tiled Shower, Granite Counters & Low-Flush Toilet. Large Living room, Dinning room & plenty of closet space throughout complete your main floor.
Cozy up to your Gas Fireplace in the bsmt rec room w/ wet bar area. A Large 4th bedroom with Spacious Built-in Wall Closet & another beautiful 4-piece bathroom w/ a Jetted Soaker Tub large enough for two, Low-Flush Toilet, Heated Tile Floors & an Over-Sized Tiled Shower.
There are endless options for this bsmt; enjoy it as additional living space for your large or growing family, or it can be easily reconfigured to create a separate (illegal) basement suite. Majority of work is completed for you to turn it into a mortgage helper, as it already has a kitchen area with fridge, cabinets & sink.
This incredible home has had numerous upgrades all done within the last few years! They include: Central A/C (2019), High-Efficiency Furnace (2016), 75 Gallon Hot water Tank, Water Softener (Nov 2020), Roof w/ 25 year Shingles (2016), old insulation in attic removed & new blown-in insulation done in 2016, upgraded Front & Rear Exterior Doors with a 3 deadbolt lock system for added security, LED lighting throughout the home & garage, the Stucco was redone & painted (2016), Triple Glazed Windows (main level), Double Glazed bsmt windows & ALL windows have had Professional Tinting installed in 2020, which provides privacy & keeps the heat out in the summer ($5000 value).
Completing this home there's an Oversized Double Car Garage (25'x29') built in 2002, which accommodates 3 vehicles. It features Epoxy Flooring (2016), Fully Insulated & Heated w/ 220 wiring PLUS 2 additional (outdoor) Paved Parking Stalls w/ Paved Back Alley Access & Matching Custom-Built, Oversized Shed in backyard!
Location
Province AB
County Calgary
Area Cal Zone S
Zoning R-C1
Direction E
Rooms
Other Rooms 1
Basement Finished, Full
Interior
Interior Features Central Vacuum, Closet Organizers, Crown Molding, Double Vanity, Granite Counters, Jetted Tub, Kitchen Island, No Animal Home, No Smoking Home, Recessed Lighting, See Remarks, Storage, Vaulted Ceiling(s), Wet Bar
Heating Forced Air, Natural Gas
Cooling Central Air
Flooring Carpet, Ceramic Tile, Laminate
Fireplaces Number 1
Fireplaces Type Basement, Gas
Appliance Built-In Gas Range, Built-In Oven, Built-In Refrigerator, Central Air Conditioner, Dishwasher, Garage Control(s), Garburator, Instant Hot Water, Microwave, Range Hood, Refrigerator, See Remarks, Washer/Dryer, Water Softener, Window Coverings
Laundry In Basement
Exterior
Parking Features 220 Volt Wiring, Additional Parking, Alley Access, Double Garage Detached, Heated Garage, Insulated, Oversized, Parking Pad, Paved
Garage Spaces 2.0
Garage Description 220 Volt Wiring, Additional Parking, Alley Access, Double Garage Detached, Heated Garage, Insulated, Oversized, Parking Pad, Paved
Fence Fenced
Community Features Clubhouse, Golf, Park, Playground, Schools Nearby, Shopping Nearby, Sidewalks, Street Lights
Roof Type Asphalt Shingle
Porch Patio, See Remarks
Lot Frontage 52.36
Total Parking Spaces 4
Building
Lot Description Back Lane, Back Yard, Close to Clubhouse, Few Trees, Front Yard, Low Maintenance Landscape, Landscaped, Paved, Private, Rectangular Lot, See Remarks
Foundation Poured Concrete
Architectural Style Bungalow
Level or Stories One
Structure Type Stone,Stucco
Others
Restrictions None Known
Tax ID 82874205
Ownership Private
Read Less
Want to know what your home might be worth? Contact us for a FREE valuation!

Our team is ready to help you sell your home for the highest possible price ASAP

