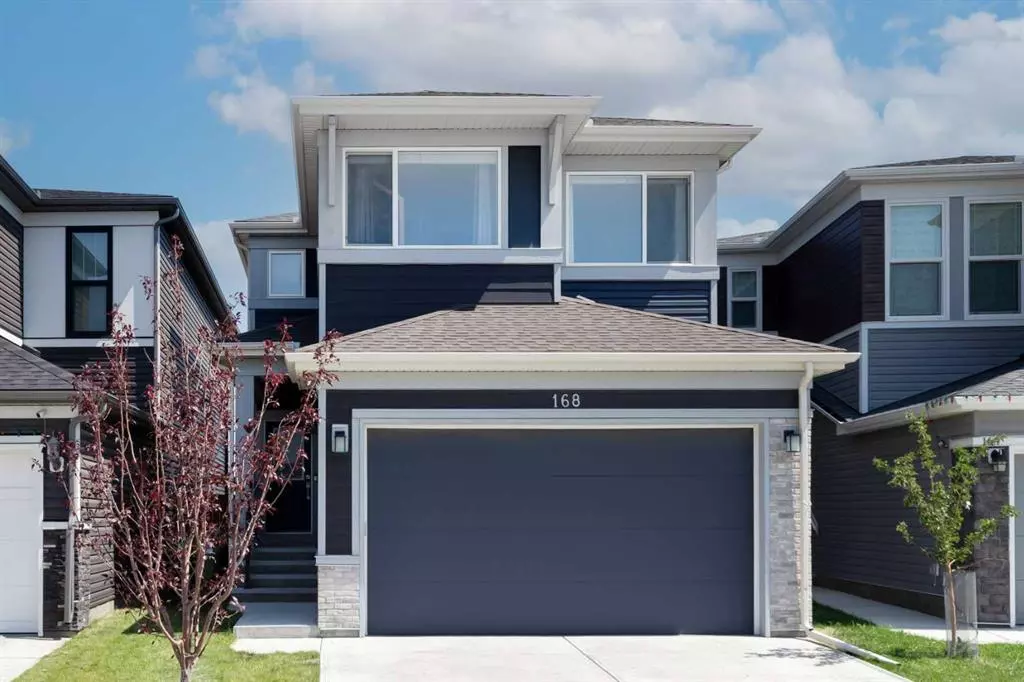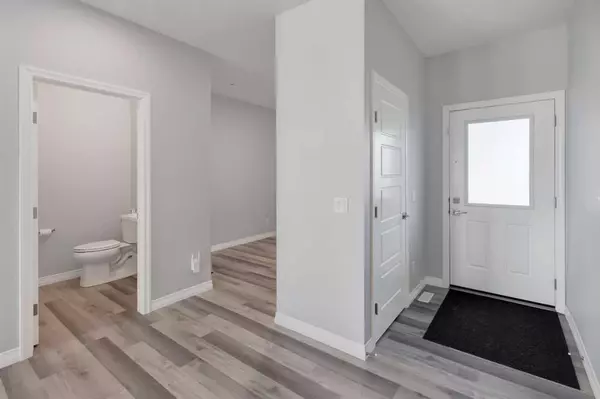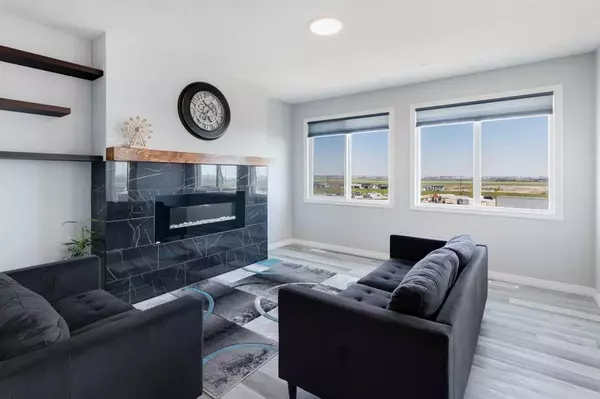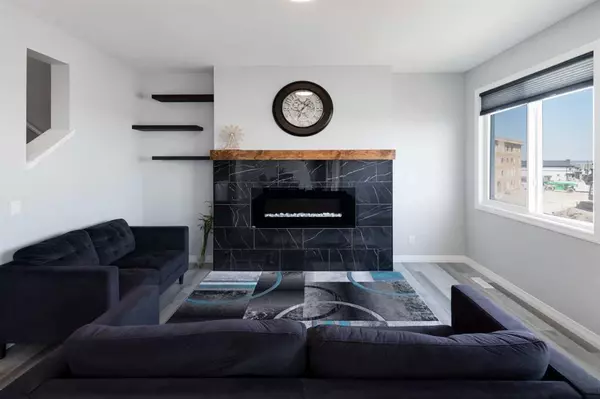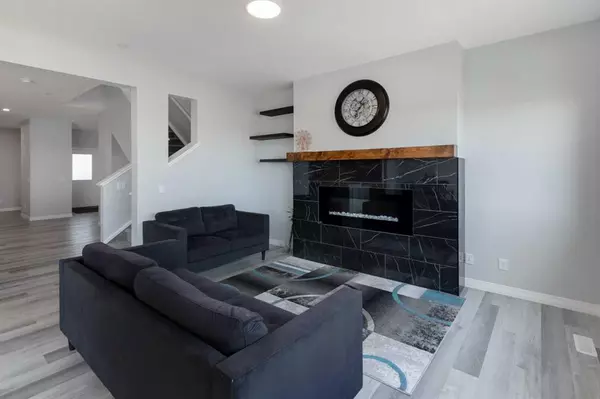$738,000
$749,000
1.5%For more information regarding the value of a property, please contact us for a free consultation.
168 Howse CRES NE Calgary, AB T3P1L5
3 Beds
3 Baths
2,252 SqFt
Key Details
Sold Price $738,000
Property Type Single Family Home
Sub Type Detached
Listing Status Sold
Purchase Type For Sale
Square Footage 2,252 sqft
Price per Sqft $327
Subdivision Livingston
MLS® Listing ID A2086209
Sold Date 11/04/23
Style 2 Storey
Bedrooms 3
Full Baths 2
Half Baths 1
HOA Fees $35/ann
HOA Y/N 1
Originating Board Calgary
Year Built 2020
Annual Tax Amount $4,794
Tax Year 2023
Lot Size 3,369 Sqft
Acres 0.08
Property Description
Welcome to this modern and spacious detached home in Livingston! Built by Jayman in 2020, this exquisitely designed house offers an exceptional living experience including solar panels and smart tech package. With a generous area of over 2250 square feet of space, this 3 bedrooms, 2.5-bathroom home is packed with upgrades and desirable features that cater to the modern homeowner. As you enter, there is a office/flex room and a 2 piece powder room. The kitchen features a big granite island with all stainless-steel appliances including built in oven/microwave, gas stove top. The walk thru pantry provides easy access to the garage. Living room with electric fireplace overlooks the dining room. Rear patio doors open up to the deck with East Views. Upstairs you will find a generous Primary bedroom, a 5-piece ensuite with upgraded tiles, dual sinks, soaker tub and standup shower. The walk-in closet provides access to the laundry room. 2 other bedrooms are spacious and share a 4-piece bathroom. Central bonus room for those movie nights. The walkout basement is unfinished and waiting for your creativity. Upgrades includes: on demand tankless hot water, solar panels, smart tech package, central air conditioning. The backyard is fully fenced and landscaped. Situated in Livingston, community centre features the new splash park, community tool shed and activities for all ages. Convenient access to Stoney Trail, shopping, dining and entertainment options nearby.
Location
Province AB
County Calgary
Area Cal Zone N
Zoning R-G
Direction W
Rooms
Other Rooms 1
Basement Unfinished, Walk-Out To Grade
Interior
Interior Features Bathroom Rough-in, Breakfast Bar, Double Vanity, Granite Counters, Kitchen Island, No Animal Home, No Smoking Home, Open Floorplan, Pantry, Vinyl Windows
Heating Forced Air, Natural Gas
Cooling Central Air
Flooring Carpet, Ceramic Tile, Vinyl Plank
Fireplaces Number 1
Fireplaces Type Electric, Living Room, Tile
Appliance Built-In Oven, Central Air Conditioner, Dishwasher, Dryer, Gas Cooktop, Microwave, Refrigerator, Washer
Laundry Laundry Room
Exterior
Parking Features Double Garage Attached, Driveway, See Remarks
Garage Spaces 2.0
Garage Description Double Garage Attached, Driveway, See Remarks
Fence Fenced
Community Features Park, Playground, Shopping Nearby, Sidewalks, Street Lights, Walking/Bike Paths
Amenities Available Clubhouse
Roof Type Asphalt Shingle
Porch Balcony(s), Deck
Lot Frontage 29.33
Total Parking Spaces 2
Building
Lot Description Back Yard, Front Yard, Rectangular Lot, Zero Lot Line
Foundation Poured Concrete
Architectural Style 2 Storey
Level or Stories Two
Structure Type Brick,Vinyl Siding,Wood Frame
Others
Restrictions None Known
Tax ID 83151571
Ownership Private
Read Less
Want to know what your home might be worth? Contact us for a FREE valuation!

Our team is ready to help you sell your home for the highest possible price ASAP

