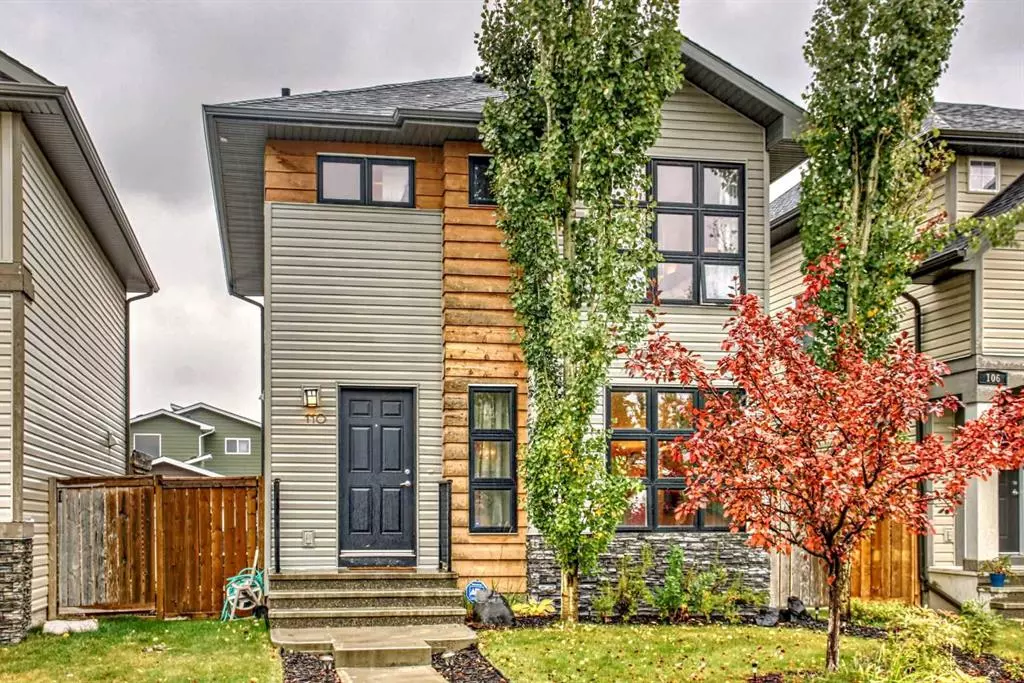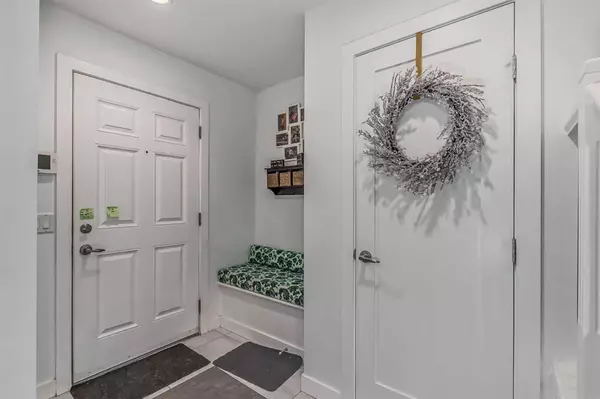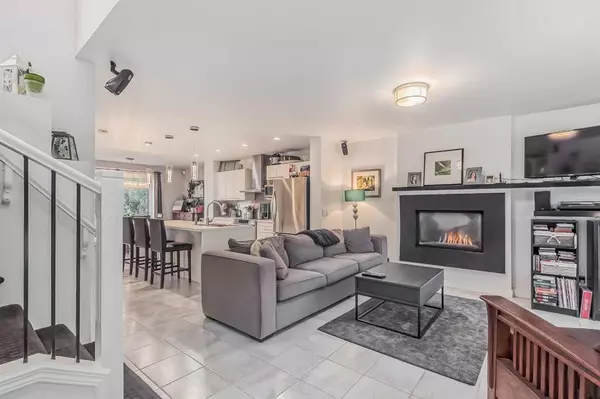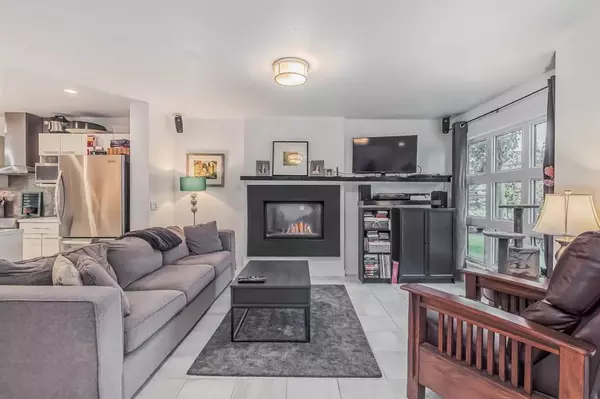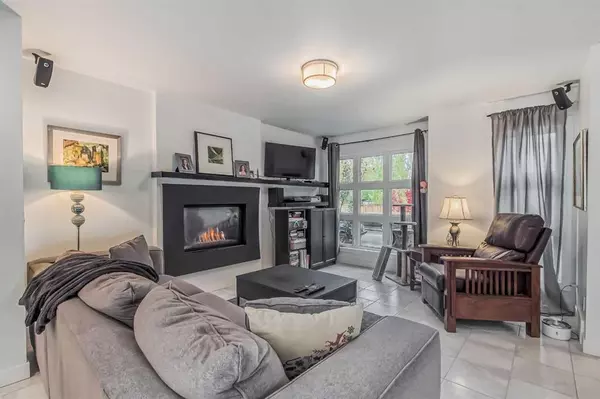$560,000
$549,900
1.8%For more information regarding the value of a property, please contact us for a free consultation.
110 Walden MNR SE Calgary, AB T2X0N6
4 Beds
4 Baths
1,391 SqFt
Key Details
Sold Price $560,000
Property Type Single Family Home
Sub Type Detached
Listing Status Sold
Purchase Type For Sale
Square Footage 1,391 sqft
Price per Sqft $402
Subdivision Walden
MLS® Listing ID A2085029
Sold Date 11/02/23
Style 2 Storey
Bedrooms 4
Full Baths 3
Half Baths 1
Originating Board Calgary
Year Built 2009
Annual Tax Amount $3,213
Tax Year 2023
Lot Size 3,089 Sqft
Acres 0.07
Property Description
Quiet street. Great location only 3 blocks from shopping center. Ideal family home with 3 bedrooms up and 4th and den down, 3.5 bathrooms. Contemporary open plan with a huge kitchen island. Spacious functional kitchen with excellent SS appliances. A front living room, a cozy gas fireplace to entertain your special guests. A very large south facing deck and a 23 X 21 double garage, insulated, drywalled and heated. A home with great curb appeal with nothing to do but move in and enjoy. The lowest priced single family home in Walden.
Location
Province AB
County Calgary
Area Cal Zone S
Zoning R1N
Direction N
Rooms
Other Rooms 1
Basement Finished, Full
Interior
Interior Features Chandelier, Kitchen Island, No Smoking Home, Separate Entrance, Track Lighting, Vinyl Windows, Wood Windows
Heating Central, High Efficiency, Fireplace(s), Forced Air, Natural Gas
Cooling None
Flooring Carpet, Ceramic Tile
Fireplaces Number 1
Fireplaces Type Decorative, Gas, Glass Doors, Living Room
Appliance Dishwasher, Dryer, Electric Oven, Electric Stove, Garage Control(s), Humidifier, Microwave, Range Hood, Refrigerator, Washer, Window Coverings
Laundry In Basement
Exterior
Parking Features Double Garage Detached, Garage Door Opener, Garage Faces Rear, Heated Garage, On Street
Garage Spaces 2.0
Garage Description Double Garage Detached, Garage Door Opener, Garage Faces Rear, Heated Garage, On Street
Fence Fenced
Community Features Playground, Schools Nearby, Shopping Nearby, Street Lights
Roof Type Asphalt
Accessibility Accessible Central Living Area, Accessible Kitchen, Accessible Kitchen Appliances
Porch Deck
Lot Frontage 27.8
Exposure N
Total Parking Spaces 2
Building
Lot Description Irregular Lot
Foundation Poured Concrete
Architectural Style 2 Storey
Level or Stories Two
Structure Type Cedar,Stone,Vinyl Siding,Wood Siding
Others
Restrictions None Known
Tax ID 82966155
Ownership Private
Read Less
Want to know what your home might be worth? Contact us for a FREE valuation!

Our team is ready to help you sell your home for the highest possible price ASAP

