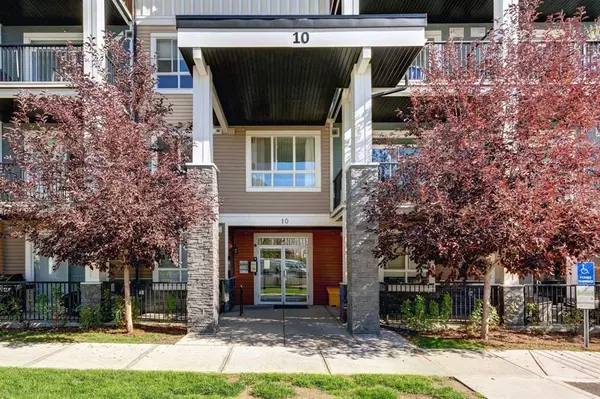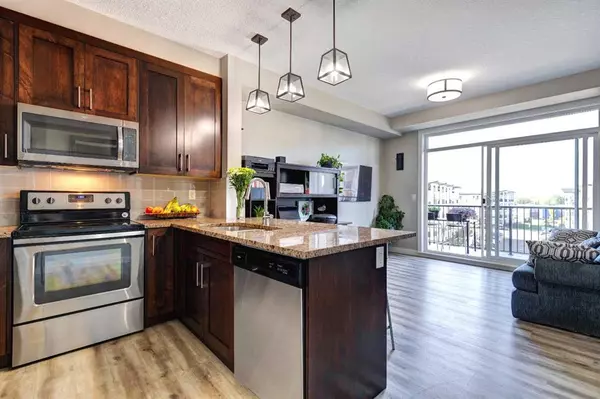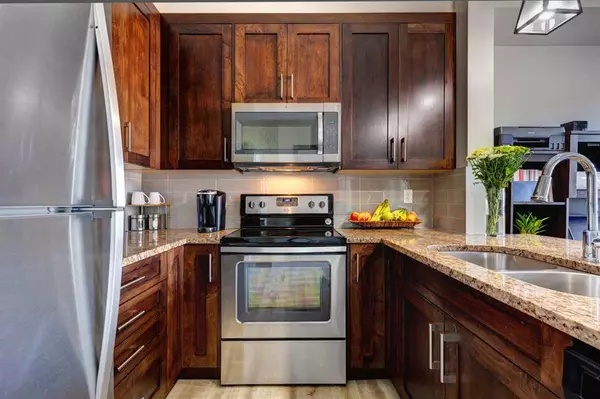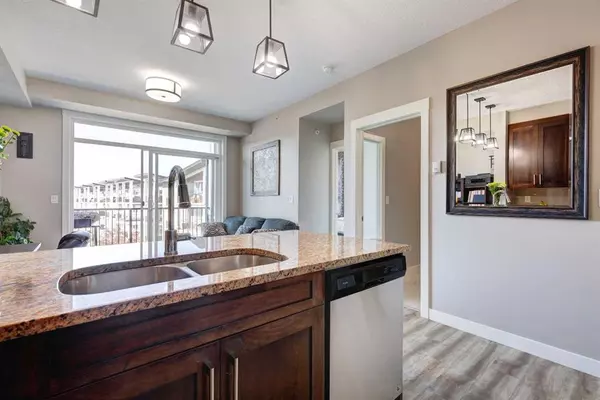$288,000
$295,000
2.4%For more information regarding the value of a property, please contact us for a free consultation.
10 Walgrove WALK SE #406 Calgary, AB T2X 4E1
2 Beds
1 Bath
610 SqFt
Key Details
Sold Price $288,000
Property Type Condo
Sub Type Apartment
Listing Status Sold
Purchase Type For Sale
Square Footage 610 sqft
Price per Sqft $472
Subdivision Walden
MLS® Listing ID A2080817
Sold Date 11/01/23
Style Apartment
Bedrooms 2
Full Baths 1
Condo Fees $227/mo
Originating Board Calgary
Year Built 2017
Annual Tax Amount $1,291
Tax Year 2023
Property Description
Bright top floor unit with scenic mountain views with low condo fees! This well maintained 2 bedrooms, 1 bath condo features spacious 9ft ceiling and oversized windows, allowing an abundance of natural light in. The kitchen features upgraded rich dark maple cabinets and stylish granite countertops, centre Island with seating for 3, and stainless-steel appliances. The open concept layout allows for flowing conversations, making entertaining a breeze in this sleek, modern unit. The 2 bedrooms are a great size with carpet and upgraded vinyl plank flooring features throughout the rest of the unit. For added convenience, there is in-suite laundry with a stackable washer and dryer, encompassing everything you need in your new home! Relax and unwind on your sunny south-west facing balcony and take in the calming mountain views and surrounding green spaces. Also included is an underground heated parking with access to your storage unit, located right in front of your titled parking stall. Amazing amenities in the progressing community of Walden – new plaza across the street with many new stores plus more coming, a 2nd shopping plaza, parks, playgrounds, and a school - all within walking distance, plus several sports field and a large nature area complete with ponds and trails. Easy access to major arteries including MacLeod and Stony Trails plus you could be in the mountains in 45 minutes from your new home!
Location
Province AB
County Calgary
Area Cal Zone S
Zoning M-X2
Direction NE
Interior
Interior Features Elevator
Heating Baseboard
Cooling None
Flooring Carpet, Vinyl Plank
Appliance Dishwasher, Dryer, Microwave Hood Fan, Refrigerator, Stove(s), Washer
Laundry In Unit
Exterior
Parking Features Parkade, Titled, Underground
Garage Description Parkade, Titled, Underground
Community Features Park, Playground, Schools Nearby, Shopping Nearby, Sidewalks, Street Lights, Walking/Bike Paths
Amenities Available Elevator(s), Playground, Secured Parking, Storage, Visitor Parking
Roof Type Asphalt Shingle
Porch Balcony(s)
Exposure SW
Total Parking Spaces 1
Building
Story 4
Architectural Style Apartment
Level or Stories Single Level Unit
Structure Type Stone,Vinyl Siding,Wood Frame
Others
HOA Fee Include Amenities of HOA/Condo,Common Area Maintenance,Heat,Insurance,Maintenance Grounds,Parking,Professional Management,Reserve Fund Contributions,Snow Removal,Trash,Water
Restrictions Pet Restrictions or Board approval Required,Pets Allowed,Restrictive Covenant,Utility Right Of Way
Tax ID 82684095
Ownership Private
Pets Allowed Restrictions, Yes
Read Less
Want to know what your home might be worth? Contact us for a FREE valuation!

Our team is ready to help you sell your home for the highest possible price ASAP





