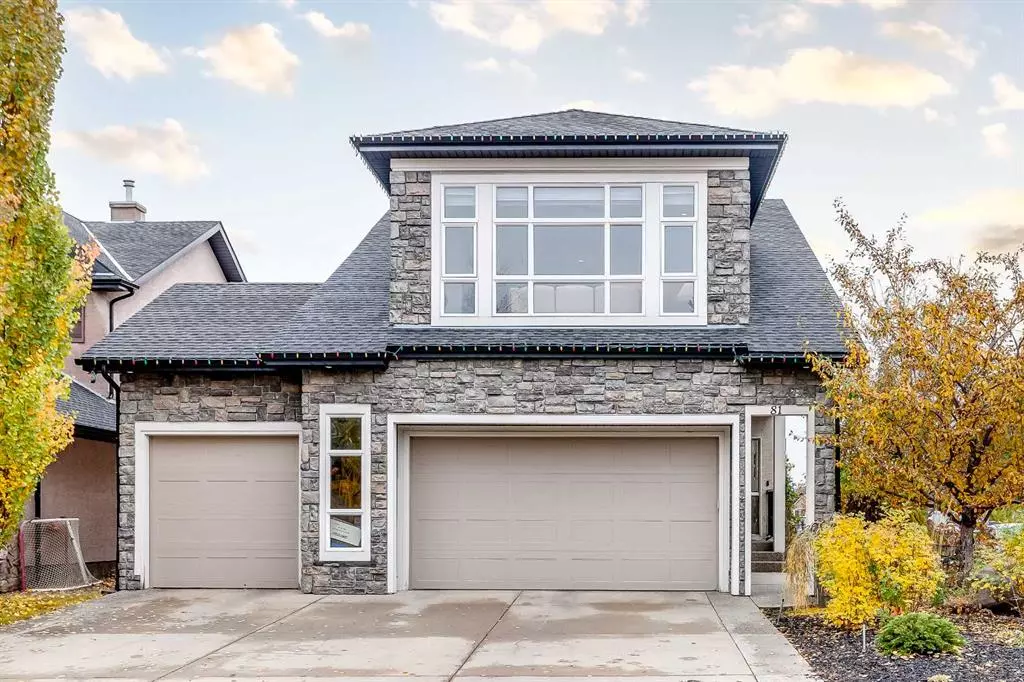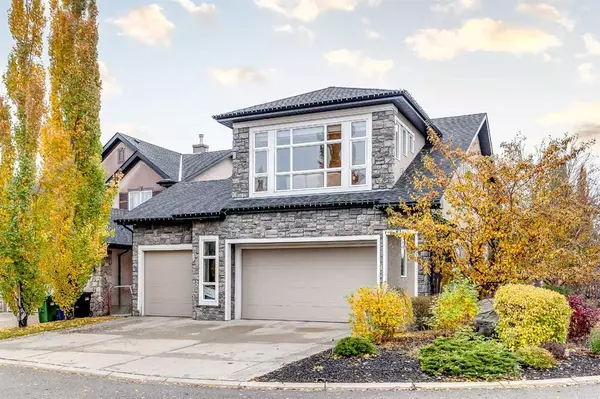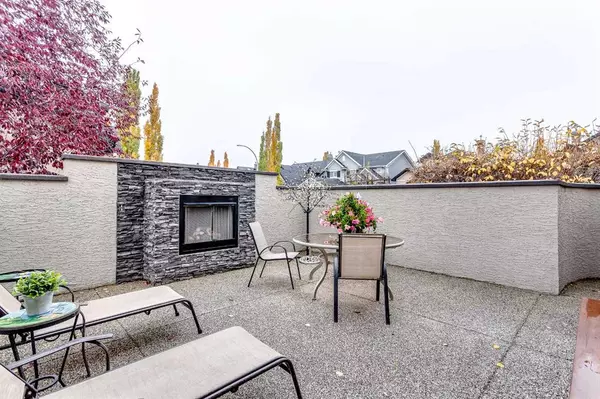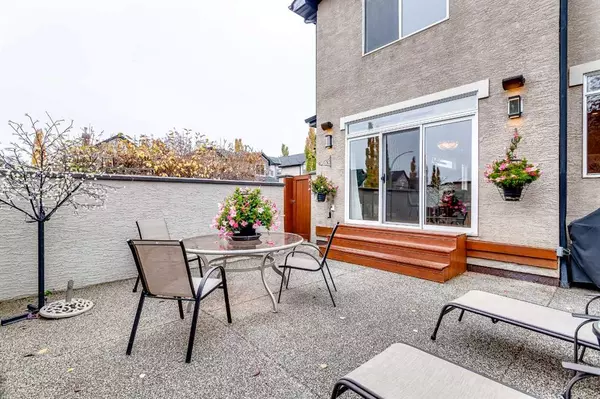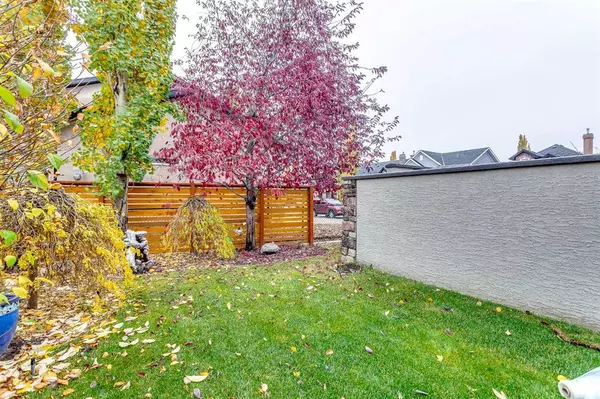$890,000
$950,000
6.3%For more information regarding the value of a property, please contact us for a free consultation.
81 Arbour Vista Close NW Calgary, AB T3G 5P5
3 Beds
4 Baths
2,519 SqFt
Key Details
Sold Price $890,000
Property Type Single Family Home
Sub Type Detached
Listing Status Sold
Purchase Type For Sale
Square Footage 2,519 sqft
Price per Sqft $353
Subdivision Arbour Lake
MLS® Listing ID A2086198
Sold Date 10/30/23
Style 2 Storey
Bedrooms 3
Full Baths 3
Half Baths 1
HOA Fees $21/ann
HOA Y/N 1
Originating Board Calgary
Year Built 2002
Annual Tax Amount $5,385
Tax Year 2023
Lot Size 6,060 Sqft
Acres 0.14
Property Description
Welcome to this a custom-built Greenboro Home from 2002, a true gem in the sought-after community of Arbour Lake! Boasting over 2500 square feet of living space, this 2-storey residence is waiting for you. As you step inside, hardwood flooring graces the entire main floor, creating a warm and inviting atmosphere. The heart of the home features a cozy gas fireplace that beautifully separates the living room and dining room, making it an ideal space for entertaining. Natural light floods the interior thanks to an abundance of large windows, creating a bright and airy ambiance. The well-appointed kitchen boasts oak cabinetry and a generous pantry. The main floor also features a “hobby” space, with a built-in desk and plenty of extra storage, as well as a 2-piece bathroom, laundry room & mudroom. Upstairs, a bonus room awaits, complete with another gas fireplace and built-ins, creating a versatile space. The primary bedroom is generously sized and comes with a luxurious 5-piece ensuite, complete with in-floor heating and a steam shower. Two additional bedrooms and a 3-piece bathroom round out the upper level. The basement offers flexibility and functionality, currently housing a home hair salon, a spacious fourth bedroom with large windows, and a versatile space that could easily be converted into another bedroom. There's also a well-appointed 4-piece bathroom in the basement. Step outside into your own private oasis – a stunning courtyard complete with a fireplace. It's the perfect place to unwind, entertain, or simply enjoy the outdoors. The property also features an underground sprinkler system to keep your yard looking lush and vibrant. For those with a passion for cars and storage, you'll be delighted by the triple attached garage, offering plenty of space for both vehicles and storage solutions. Living in the community of Arbour Lake is a dream come true. Enjoy lake access and all the amenities it offers, while also being conveniently located close to a wealth of other amenities, including shopping, schools, and parks. Don't miss your chance to call this incredible property your own. Schedule a viewing today and experience the epitome of comfortable and elegant living in Arbour Lake!
Location
Province AB
County Calgary
Area Cal Zone Nw
Zoning R-C1
Direction N
Rooms
Other Rooms 1
Basement Finished, Full
Interior
Interior Features See Remarks
Heating Forced Air, Natural Gas
Cooling Central Air
Flooring Carpet, Hardwood, Tile, Vinyl Plank
Fireplaces Number 2
Fireplaces Type Dining Room, Family Room, Gas
Appliance Dishwasher, Garage Control(s), Instant Hot Water, Microwave, Refrigerator, Stove(s), Washer/Dryer, Window Coverings
Laundry Main Level
Exterior
Parking Features Triple Garage Attached
Garage Spaces 3.0
Garage Description Triple Garage Attached
Fence Fenced
Community Features Clubhouse, Lake, Park, Playground, Schools Nearby, Shopping Nearby, Sidewalks, Street Lights
Amenities Available Clubhouse
Roof Type Asphalt Shingle
Porch Patio
Lot Frontage 38.91
Exposure N
Total Parking Spaces 3
Building
Lot Description Back Yard, Corner Lot
Foundation Poured Concrete
Architectural Style 2 Storey
Level or Stories Two
Structure Type Stucco
Others
Restrictions None Known
Tax ID 82943552
Ownership Private
Read Less
Want to know what your home might be worth? Contact us for a FREE valuation!

Our team is ready to help you sell your home for the highest possible price ASAP

