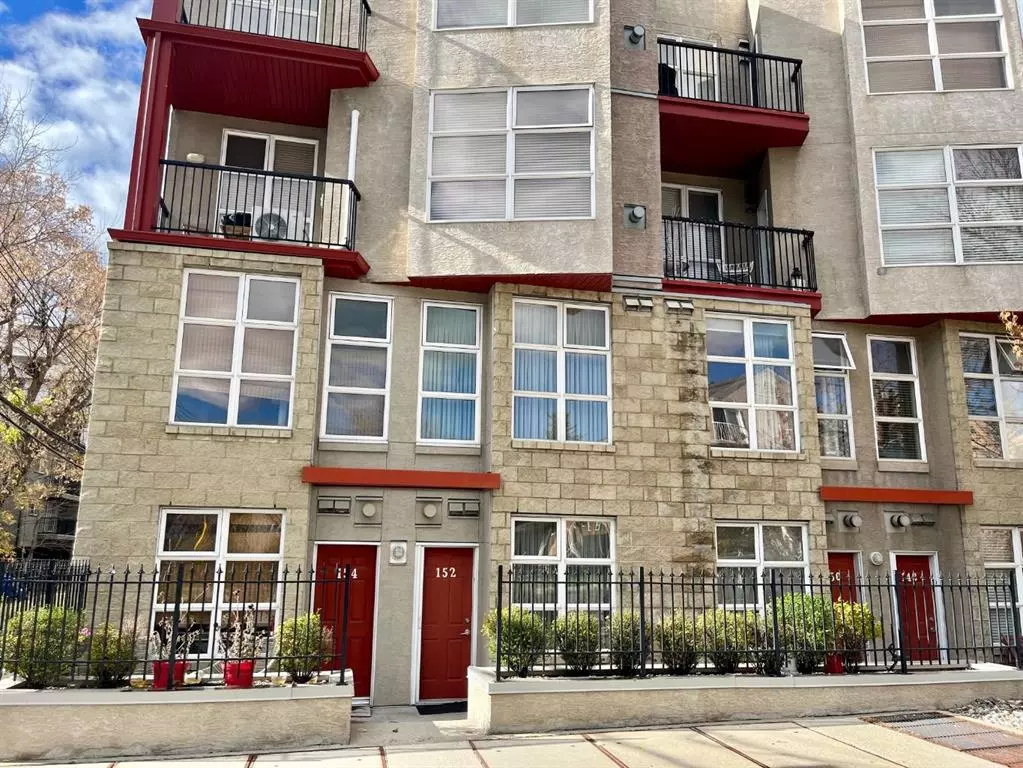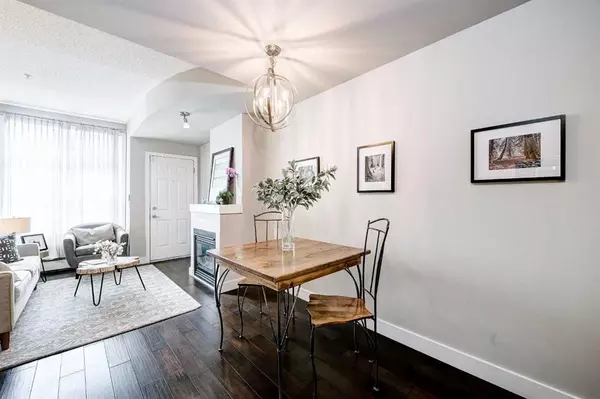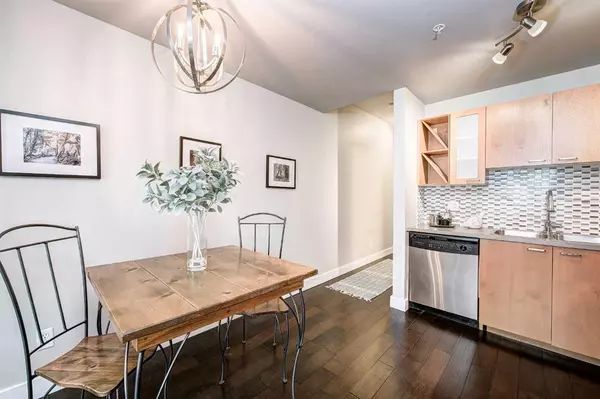$295,000
$299,900
1.6%For more information regarding the value of a property, please contact us for a free consultation.
315 24 AVE SW #152 Calgary, AB T2S 3E7
1 Bed
2 Baths
703 SqFt
Key Details
Sold Price $295,000
Property Type Condo
Sub Type Apartment
Listing Status Sold
Purchase Type For Sale
Square Footage 703 sqft
Price per Sqft $419
Subdivision Mission
MLS® Listing ID A2086821
Sold Date 10/27/23
Style Low-Rise(1-4)
Bedrooms 1
Full Baths 1
Half Baths 1
Condo Fees $631/mo
Originating Board Calgary
Year Built 2003
Annual Tax Amount $1,442
Tax Year 2023
Property Description
Gorgeous 1 bedroom/2 bathroom plus den condo located in the heart of Mission located within close walking distance to downtown & the fabulous cafes, restaurants, pubs, & shops on trendy 4th Street. This modern designed 2 storey townhouse condo provides privacy with a 2nd floor & your own separate entrance. The main floor features include hand scraped hardwood floors, Italian tile & marble backsplash, 10' high ceilings, large windows, open concept kitchen w/ lots of storage, stainless steel appliances, spacious living room w/gas fireplace & half bath. Upstairs you'll find a den, in suite laundry & spacious master suite. The master bedroom is large enough to easily accommodate a King sized bed, an en-suite bathroom is sure to please! Additional features include. IN-SUITE LAUNDRY, BUILT IN HUMIDIFIER, SECURITY SYSTEM, HEATED PARKING STALL, VISITOR PARKING & STORAGE LOCKER. The building is PET FRIENDLY. Enjoy dining with friends or shopping in one of the many boutique shops that the Mission district has to offer. This is a fantastic community that also offers gorgeous pathways and parks along the river. Make Mission home today!
Location
Province AB
County Calgary
Area Cal Zone Cc
Zoning M-H1
Direction N
Rooms
Other Rooms 1
Interior
Interior Features High Ceilings, Open Floorplan, See Remarks, Separate Entrance, Storage
Heating Hot Water, Natural Gas
Cooling None
Flooring Carpet, Ceramic Tile, Hardwood
Fireplaces Number 1
Fireplaces Type Gas, Living Room, Mantle
Appliance Dishwasher, Dryer, Electric Stove, Garage Control(s), Garburator, Humidifier, Microwave Hood Fan, Refrigerator, Washer, Window Coverings
Laundry In Unit, Upper Level
Exterior
Parking Features Heated Garage, Secured, Titled, Underground
Garage Spaces 1.0
Garage Description Heated Garage, Secured, Titled, Underground
Fence None
Community Features Park, Playground, Schools Nearby, Shopping Nearby, Sidewalks, Street Lights
Amenities Available Elevator(s), Secured Parking, Storage
Roof Type Tar/Gravel
Porch Patio
Exposure E
Total Parking Spaces 1
Building
Lot Description Landscaped, Street Lighting
Story 4
Foundation Poured Concrete
Architectural Style Low-Rise(1-4)
Level or Stories Multi Level Unit
Structure Type Brick,Stucco,Wood Frame
Others
HOA Fee Include Common Area Maintenance,Heat,Insurance,Parking,Professional Management,Reserve Fund Contributions,Sewer,Snow Removal,Trash,Water
Restrictions Restrictive Covenant-Building Design/Size
Ownership Private
Pets Allowed Restrictions, Yes
Read Less
Want to know what your home might be worth? Contact us for a FREE valuation!

Our team is ready to help you sell your home for the highest possible price ASAP





