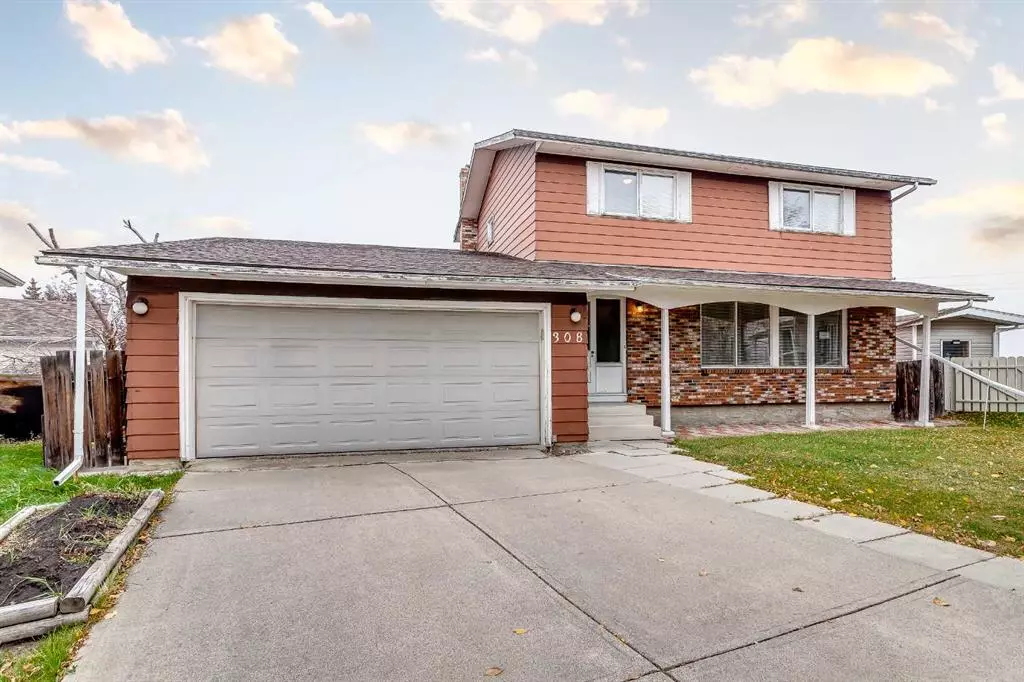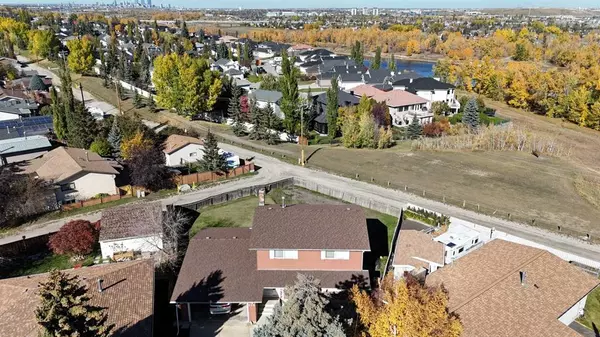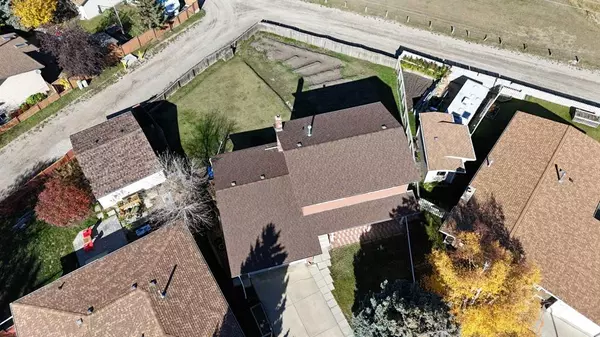$600,000
$559,000
7.3%For more information regarding the value of a property, please contact us for a free consultation.
308 Queen Anne WAY SE Calgary, AB T2J 4R6
4 Beds
3 Baths
1,866 SqFt
Key Details
Sold Price $600,000
Property Type Single Family Home
Sub Type Detached
Listing Status Sold
Purchase Type For Sale
Square Footage 1,866 sqft
Price per Sqft $321
Subdivision Queensland
MLS® Listing ID A2088559
Sold Date 10/27/23
Style 2 Storey
Bedrooms 4
Full Baths 1
Half Baths 2
Originating Board Calgary
Year Built 1976
Annual Tax Amount $3,384
Tax Year 2023
Lot Size 10,408 Sqft
Acres 0.24
Property Description
First time hitting the market!!!I This exceptional property nestled alongside the serene beauty of Fish Creek and the majestic Bow River. A meticulously maintained, scarcely available two-story residence with a double front attached garage in Queensland is sure to please. This original-condition dwelling graces an expansive 10,000+ square-foot corner lot situated on a peaceful cul-de-sac, elegantly abutting the upper reaches of Fish Creek Park and the Bow River.
This residence has central air conditioning and features four bedrooms on the upper level, including a primary suite with a charming two-piece en suite. All appliances are in working order and are included in the sale in as is condition.
Location
Province AB
County Calgary
Area Cal Zone S
Zoning R-C1
Direction S
Rooms
Other Rooms 1
Basement Full, Unfinished
Interior
Interior Features No Animal Home, No Smoking Home
Heating Forced Air
Cooling Central Air
Flooring Carpet, Laminate
Fireplaces Number 1
Fireplaces Type Wood Burning
Appliance Dishwasher, Dryer, Electric Range, Refrigerator, Washer
Laundry In Basement
Exterior
Parking Features Double Garage Attached
Garage Spaces 2.0
Garage Description Double Garage Attached
Fence Fenced
Community Features Park, Playground, Schools Nearby, Shopping Nearby, Walking/Bike Paths
Roof Type Asphalt
Porch None
Lot Frontage 30.05
Total Parking Spaces 4
Building
Lot Description Back Lane, Backs on to Park/Green Space, Corner Lot, Cul-De-Sac, Pie Shaped Lot
Foundation Poured Concrete
Architectural Style 2 Storey
Level or Stories Two
Structure Type Brick,Wood Frame
Others
Restrictions None Known
Tax ID 83199724
Ownership Private
Read Less
Want to know what your home might be worth? Contact us for a FREE valuation!

Our team is ready to help you sell your home for the highest possible price ASAP





