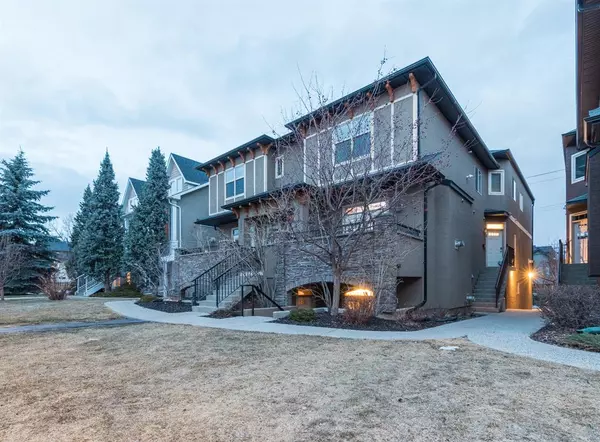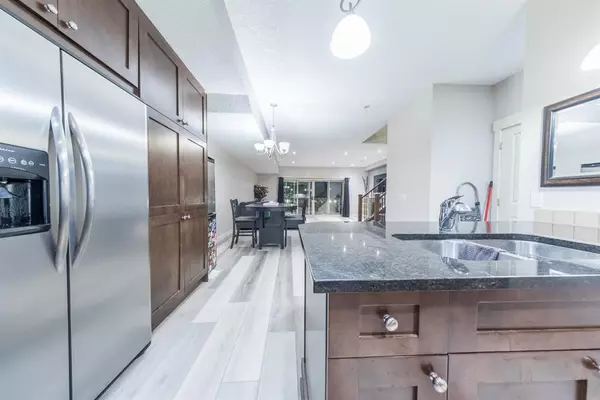$455,000
$449,900
1.1%For more information regarding the value of a property, please contact us for a free consultation.
1936 24A ST SW Calgary, AB T3E 1V3
2 Beds
3 Baths
1,506 SqFt
Key Details
Sold Price $455,000
Property Type Townhouse
Sub Type Row/Townhouse
Listing Status Sold
Purchase Type For Sale
Square Footage 1,506 sqft
Price per Sqft $302
Subdivision Richmond
MLS® Listing ID A2087043
Sold Date 10/27/23
Style 2 Storey
Bedrooms 2
Full Baths 2
Half Baths 1
Condo Fees $528
Originating Board Calgary
Year Built 2008
Annual Tax Amount $3,062
Tax Year 2022
Property Description
Unbelievable value is this bright & airy 4-plex in the highly sought-after inner-city community of Richmond with a parking spot in a HEATED GARAGE. A large, beautiful, bright two-bedroom unit with 9ft ceilings & new flooring throughout. Just minutes to downtown and the amenities of 17th ave. Close to the Shaganappi LRT station, Crowchild Trail & neighbourhood amenities, this mint-condition condo is the perfect home for anyone looking for a maintenance-free lifestyle so you can enjoy the finer things in life. Fabulous open concept floorplan with a spacious living room & gas fireplace with heat controlled by a Nest thermostat. Great-sized dining area & bright updated kitchen with a walk-in pantry under the stairs, stainless steel appliances & extended countertops. The kitchen opens onto the dining area and living room with a cozy fireplace, built-in bookcases, and four panels of sliding glass doors that let in lots of light. The bedrooms are an excellent size & the primary bedroom enjoys a private balcony door, large walk-in closet & 5 5-piece ensuite, which boasts tons of counter space and a tiled shower. The second bedroom also features a 4-piece ensuite bathroom. Off the main level, the patio is the perfect spot to have a barbeque, relax and enjoy the sun & fresh air. Convenient in-suite laundry with stackable front-loading washer & dryer is located on the upper floor. The home is nestled in a prime location within walking distance of Cassis Bistro and The Village Flatbread Co, with quick, easy access to schools & shopping galore, quick to the mountains, transit & downtown, everything right at your fingertips! Book a showing today.
Location
Province AB
County Calgary
Area Cal Zone Cc
Zoning M-C1
Direction W
Rooms
Other Rooms 1
Basement None
Interior
Interior Features Bar, Breakfast Bar, Granite Counters, Open Floorplan, Pantry, Recessed Lighting, Stone Counters, Storage
Heating Forced Air
Cooling None
Flooring Vinyl
Fireplaces Number 1
Fireplaces Type Gas
Appliance Dishwasher, Dryer, Refrigerator, Washer, Window Coverings
Laundry In Unit, Upper Level
Exterior
Parking Features Parkade
Garage Description Parkade
Fence None
Community Features Schools Nearby, Shopping Nearby, Sidewalks, Street Lights
Amenities Available None, Parking
Roof Type Asphalt Shingle
Porch Patio
Exposure E
Total Parking Spaces 1
Building
Lot Description Back Lane
Foundation Poured Concrete
Architectural Style 2 Storey
Level or Stories Two
Structure Type Stucco,Wood Siding
Others
HOA Fee Include Insurance,Maintenance Grounds,Professional Management,Reserve Fund Contributions,Sewer,Water
Restrictions None Known
Ownership Private
Pets Allowed Yes
Read Less
Want to know what your home might be worth? Contact us for a FREE valuation!

Our team is ready to help you sell your home for the highest possible price ASAP





