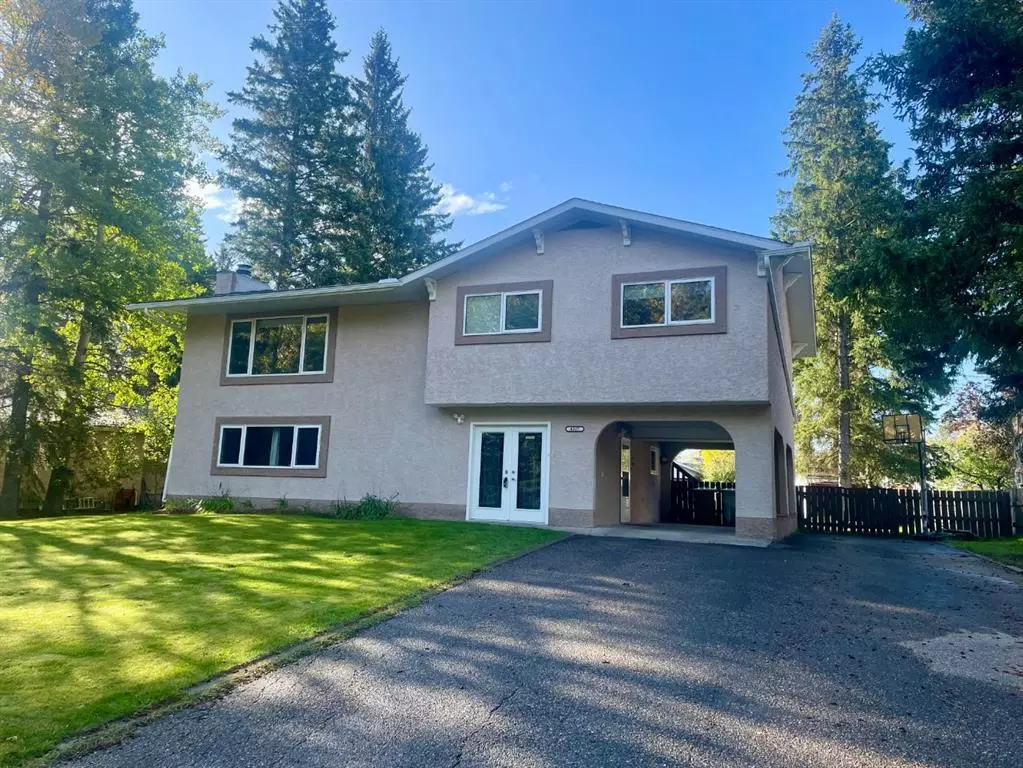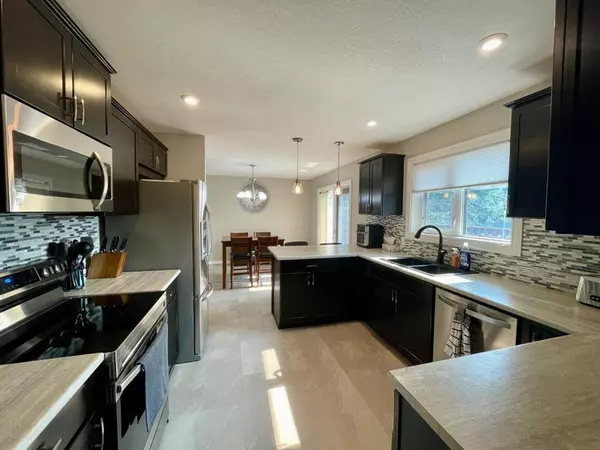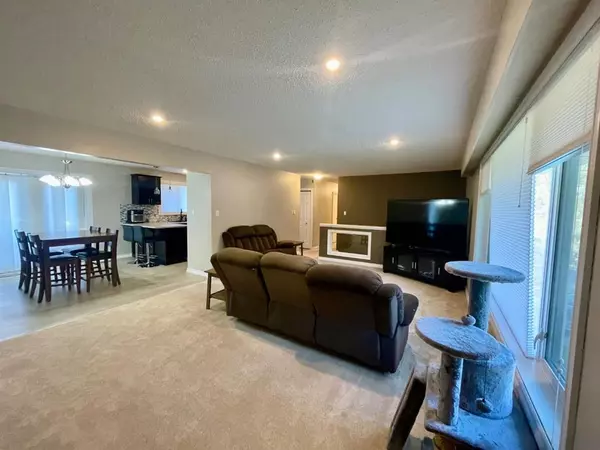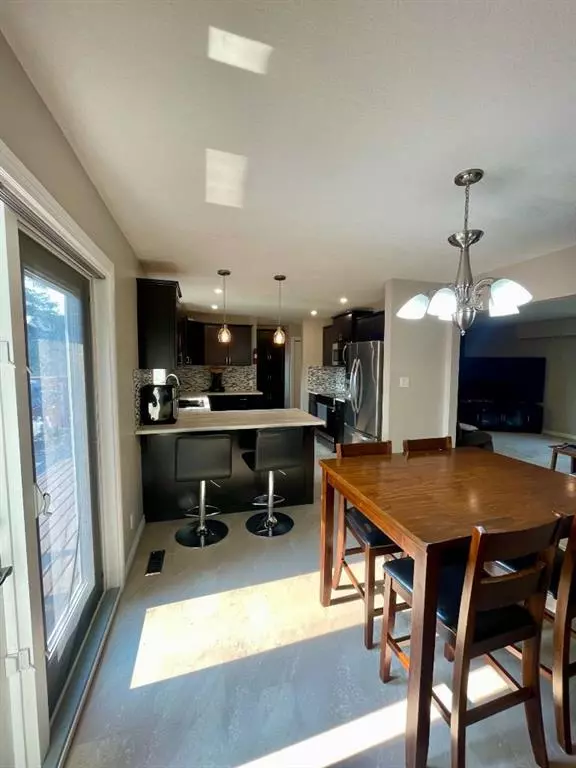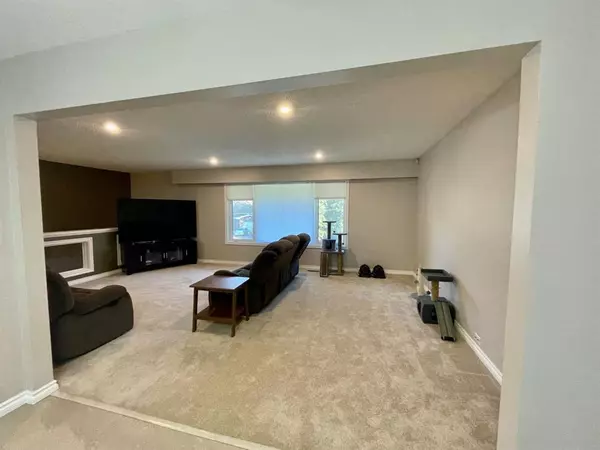$355,000
$357,900
0.8%For more information regarding the value of a property, please contact us for a free consultation.
4307 10 Avenue Edson, AB T7E 1A9
4 Beds
3 Baths
2,230 SqFt
Key Details
Sold Price $355,000
Property Type Single Family Home
Sub Type Detached
Listing Status Sold
Purchase Type For Sale
Square Footage 2,230 sqft
Price per Sqft $159
Subdivision Edson
MLS® Listing ID A2079678
Sold Date 10/27/23
Style 2 Storey
Bedrooms 4
Full Baths 2
Half Baths 1
Originating Board Alberta West Realtors Association
Year Built 1973
Annual Tax Amount $3,442
Tax Year 2023
Lot Size 10,400 Sqft
Acres 0.24
Property Description
This gorgeous home is now listed at the appraised value from June 2021, and the Seller had new eavestroughs, a 50 gallon hot water tank, extra spray foam insulation above the carport, and many taps and plumbing fixtures professionally installed since the appraisal! This spacious and bright 4 bedroom, 3 bathroom 2 storey home is located near many schools, amenities, and walking trails. The upper level boasts a beautiful kitchen with stainless steel appliances, formal dining room, huge living room, primary bedroom with 2 piece ensuite, 2 additional bedrooms, 4 piece bathroom, and patio doors leading to the back deck. Main level has 2 entrances and features a gorgeous wood fireplace in the bright family room, another large bedroom, laundry area, 3 piece bathroom, utility room, and storage beneath the stairs. Home has numerous upgrades including: New windows, stucco, vinyl plank flooring, kitchen, and bathrooms (2015), shingles (2019), 50 gallon hot water tank (2021), eavestroughs professionally replaced and extra spray foam insulation above carport (2022), new stove (2023). The upstairs taps and shower head were replaced and new exhaust fan in main level bathroom was installed in 2021, plus new motion lights and door bell. This lovely home is on a quiet East end street on an oversized lot with 2 storage sheds and fire pit in the fenced and gated backyard with alley access. Ready for a new family!
Location
Province AB
County Yellowhead County
Zoning R1B
Direction NE
Rooms
Other Rooms 1
Basement None
Interior
Interior Features Ceiling Fan(s), Laminate Counters, Pantry, Storage
Heating Forced Air, Natural Gas
Cooling None
Flooring Carpet, Laminate, Tile, Vinyl
Fireplaces Number 1
Fireplaces Type Wood Burning
Appliance Dishwasher, Electric Range, Electric Stove, Microwave, Refrigerator, Washer/Dryer, Window Coverings
Laundry Main Level
Exterior
Parking Features Carport, Driveway, Off Street, Parking Pad, Paved
Garage Description Carport, Driveway, Off Street, Parking Pad, Paved
Fence Fenced
Community Features Airport/Runway, Golf, Other, Park, Playground, Pool, Schools Nearby, Shopping Nearby, Sidewalks, Street Lights, Tennis Court(s), Walking/Bike Paths
Roof Type Asphalt Shingle
Porch Deck
Lot Frontage 60.0
Total Parking Spaces 6
Building
Lot Description Back Lane, Back Yard, City Lot, Front Yard, Irregular Lot, Paved
Foundation Poured Concrete, Slab
Architectural Style 2 Storey
Level or Stories Two
Structure Type Stucco,Wood Frame
Others
Restrictions None Known
Tax ID 83585538
Ownership Joint Venture
Read Less
Want to know what your home might be worth? Contact us for a FREE valuation!

Our team is ready to help you sell your home for the highest possible price ASAP


