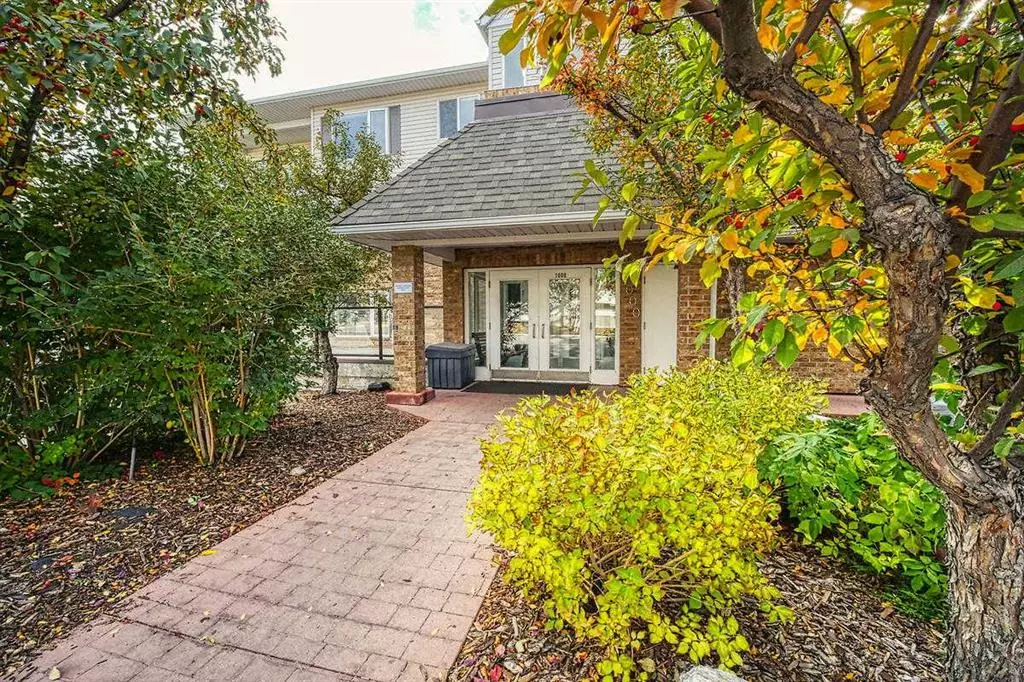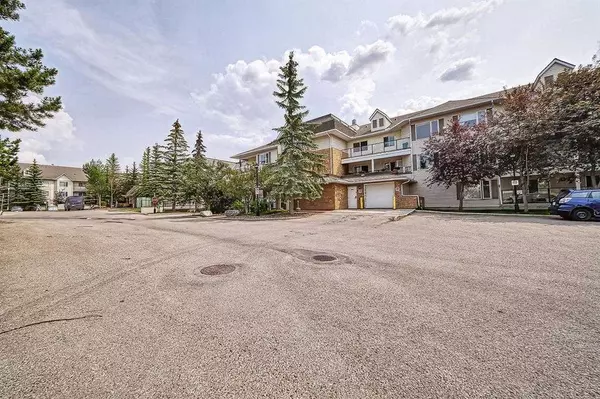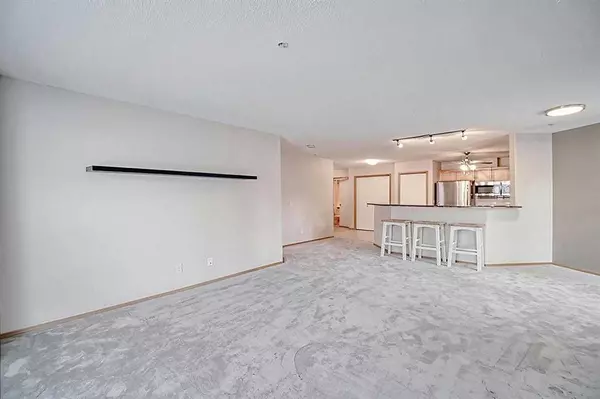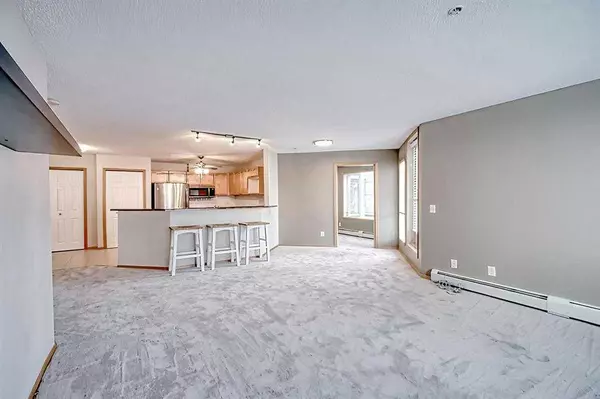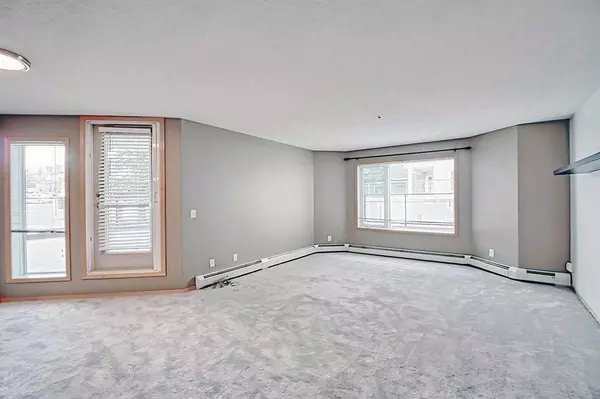$300,000
$294,900
1.7%For more information regarding the value of a property, please contact us for a free consultation.
950 Arbour Lake RD NW #1101 Calgary, AB T3G 5B3
2 Beds
2 Baths
977 SqFt
Key Details
Sold Price $300,000
Property Type Condo
Sub Type Apartment
Listing Status Sold
Purchase Type For Sale
Square Footage 977 sqft
Price per Sqft $307
Subdivision Arbour Lake
MLS® Listing ID A2086695
Sold Date 10/24/23
Style Apartment
Bedrooms 2
Full Baths 2
Condo Fees $699/mo
HOA Fees $17/ann
HOA Y/N 1
Originating Board Calgary
Year Built 2000
Annual Tax Amount $1,271
Tax Year 2023
Property Description
Vacant and ready to move in! Main floor 2 bedroom corner unit with huge private patio, located in lake community of Arbour Lake. Updated appliances. Open concept layout with 2 full 4pce bathrooms, versatile large den/2nd bedroom, primary bedroom with 4pce ensuite. Bright living area and kitchen with lots of counter space and cabinets. In suite laundry, underground parking and separate private storage. Main floor corner unit, virtually o neighbours sharing walls. Additional parking is available through the management company. Building has a great social room and gym area. Well located in the neighbourhood and close to Crowfoot shopping centre, YMCA, restaurants, parks, playgrounds, schools and LRT station.
Location
Province AB
County Calgary
Area Cal Zone Nw
Zoning M-C1 d75
Direction N
Rooms
Other Rooms 1
Interior
Interior Features See Remarks
Heating Hot Water
Cooling None
Flooring Carpet, Tile
Appliance Dishwasher, Dryer, Electric Stove, Microwave Hood Fan, Refrigerator, Washer, Window Coverings
Laundry In Unit
Exterior
Parking Features Assigned, Underground
Garage Description Assigned, Underground
Community Features Clubhouse, Fishing, Lake, Park, Playground, Schools Nearby, Shopping Nearby, Walking/Bike Paths
Amenities Available Elevator(s), Fitness Center, Party Room, Storage, Visitor Parking
Porch Patio
Exposure N
Total Parking Spaces 1
Building
Story 3
Architectural Style Apartment
Level or Stories Single Level Unit
Structure Type Brick,Vinyl Siding,Wood Frame
Others
HOA Fee Include Common Area Maintenance,Heat,Insurance,Maintenance Grounds,Professional Management,Reserve Fund Contributions,Sewer,Snow Removal,Trash
Restrictions Call Lister
Tax ID 83043161
Ownership Private
Pets Allowed Call
Read Less
Want to know what your home might be worth? Contact us for a FREE valuation!

Our team is ready to help you sell your home for the highest possible price ASAP

