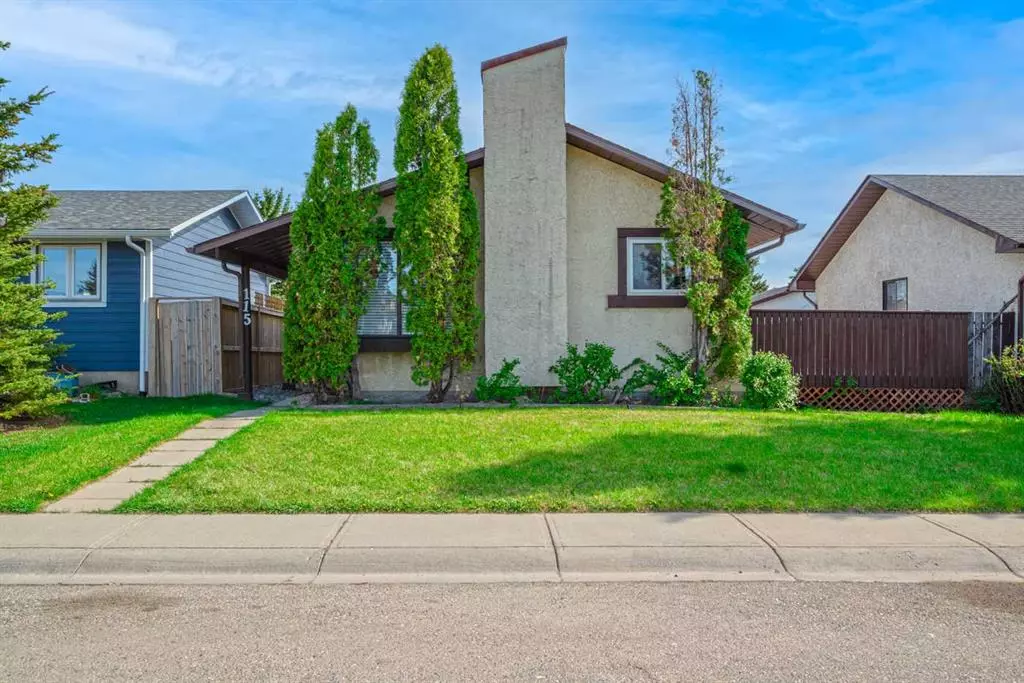$462,500
$439,900
5.1%For more information regarding the value of a property, please contact us for a free consultation.
115 Castleridge CRES NE Calgary, AB T3J 1N6
4 Beds
2 Baths
863 SqFt
Key Details
Sold Price $462,500
Property Type Single Family Home
Sub Type Detached
Listing Status Sold
Purchase Type For Sale
Square Footage 863 sqft
Price per Sqft $535
Subdivision Castleridge
MLS® Listing ID A2076887
Sold Date 10/23/23
Style 4 Level Split
Bedrooms 4
Full Baths 2
Originating Board Calgary
Year Built 1980
Annual Tax Amount $2,454
Tax Year 2023
Lot Size 4,391 Sqft
Acres 0.1
Property Description
Immaculate fully developed 4 level split with recently painted interior, which has an incredible oversized 28'x26' double garage, plus huge RV parking adjacent to it. This home features 3 bedrooms and 2 full baths. Love the updated kitchen with black appliances. The 3rd level features bright windows and makes the perfect family room. The home has been upgraded on every level, with laminate flooring, upgraded bathrooms, high efficiency furnace and new windows installed 2021. It has beautiful sliding doors which leads to a massive deck and fenced yard with south exposure. A must see if you are looking in the area. You will be very impressed, move in an enjoy this perfect family home! Immediate possession available.
Location
Province AB
County Calgary
Area Cal Zone Ne
Zoning R-C1
Direction N
Rooms
Basement Finished, Full
Interior
Interior Features See Remarks, Vinyl Windows
Heating High Efficiency, Forced Air, Natural Gas
Cooling None
Flooring Laminate, Linoleum
Appliance Dishwasher, Electric Stove, Refrigerator
Laundry Lower Level
Exterior
Parking Features Double Garage Detached
Garage Spaces 2.0
Garage Description Double Garage Detached
Fence Fenced
Community Features Playground, Shopping Nearby
Roof Type Asphalt Shingle
Porch None
Lot Frontage 44.0
Total Parking Spaces 3
Building
Lot Description Back Lane, Low Maintenance Landscape, Level, Rectangular Lot
Foundation Poured Concrete
Architectural Style 4 Level Split
Level or Stories 4 Level Split
Structure Type Stucco,Wood Frame
Others
Restrictions Utility Right Of Way
Tax ID 82805029
Ownership Private
Read Less
Want to know what your home might be worth? Contact us for a FREE valuation!

Our team is ready to help you sell your home for the highest possible price ASAP





