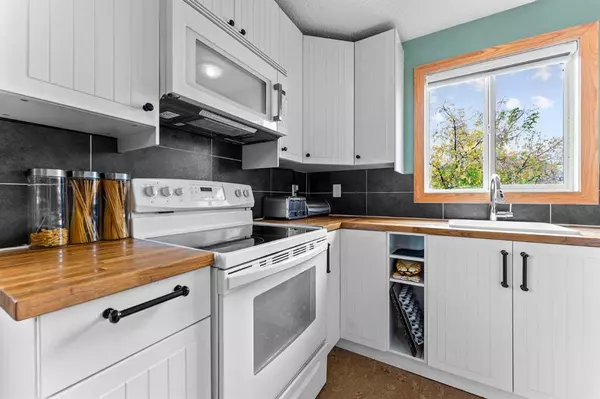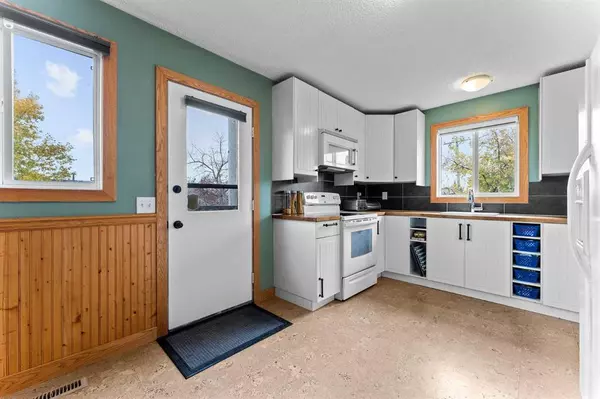$531,500
$500,000
6.3%For more information regarding the value of a property, please contact us for a free consultation.
12 Castlebrook RD NE Calgary, AB T3J 1R2
5 Beds
2 Baths
996 SqFt
Key Details
Sold Price $531,500
Property Type Single Family Home
Sub Type Detached
Listing Status Sold
Purchase Type For Sale
Square Footage 996 sqft
Price per Sqft $533
Subdivision Castleridge
MLS® Listing ID A2085438
Sold Date 10/21/23
Style Bi-Level
Bedrooms 5
Full Baths 2
Originating Board Calgary
Year Built 1980
Annual Tax Amount $2,714
Tax Year 2023
Lot Size 4,467 Sqft
Acres 0.1
Property Description
Welcome to your dream home in the charming community of Castleridge. This beautiful bi-level residence offers the perfect blend of space, comfort, and convenience for your family.
With five generously sized bedrooms and two full baths, this home is ideal for growing families or those seeking extra space for guests or a home office. The well-designed layout provides ample room for everyone to relax and unwind.
One of the standout features of this property is its double detached garage, perfect for keeping your vehicles secure and protected from the elements. Plus, the corner lot location offers additional privacy and a spacious yard for outdoor activities and gardening.
Inside, the main floor welcomes you with an abundance of natural light, creating a warm and inviting atmosphere. The open-concept living and dining area is perfect for entertaining, and the well-appointed kitchen is a chef's delight with plenty of counter space.
The lower level of the home boasts even more space, with additional bedrooms, a full bath, and a cozy family room – an excellent space for movie nights or a kids' play area.
Located in the heart of Castleridge, this home is conveniently situated near schools, parks, shopping, and public transportation, making it easy to enjoy all that this vibrant community has to offer.
Location
Province AB
County Calgary
Area Cal Zone Ne
Zoning R-C1
Direction SW
Rooms
Basement Finished, Full
Interior
Interior Features See Remarks
Heating Forced Air
Cooling None
Flooring Carpet, Cork, Laminate
Appliance Dishwasher, Electric Stove, Range Hood, Refrigerator, Washer/Dryer
Laundry In Basement
Exterior
Parking Features Double Garage Detached
Garage Spaces 2.0
Garage Description Double Garage Detached
Fence Fenced
Community Features Playground, Schools Nearby, Shopping Nearby
Roof Type Asphalt Shingle
Porch Patio
Lot Frontage 43.97
Total Parking Spaces 4
Building
Lot Description Rectangular Lot
Foundation Poured Concrete
Architectural Style Bi-Level
Level or Stories Bi-Level
Structure Type Vinyl Siding,Wood Frame
Others
Restrictions Utility Right Of Way
Tax ID 83115801
Ownership Joint Venture
Read Less
Want to know what your home might be worth? Contact us for a FREE valuation!

Our team is ready to help you sell your home for the highest possible price ASAP





