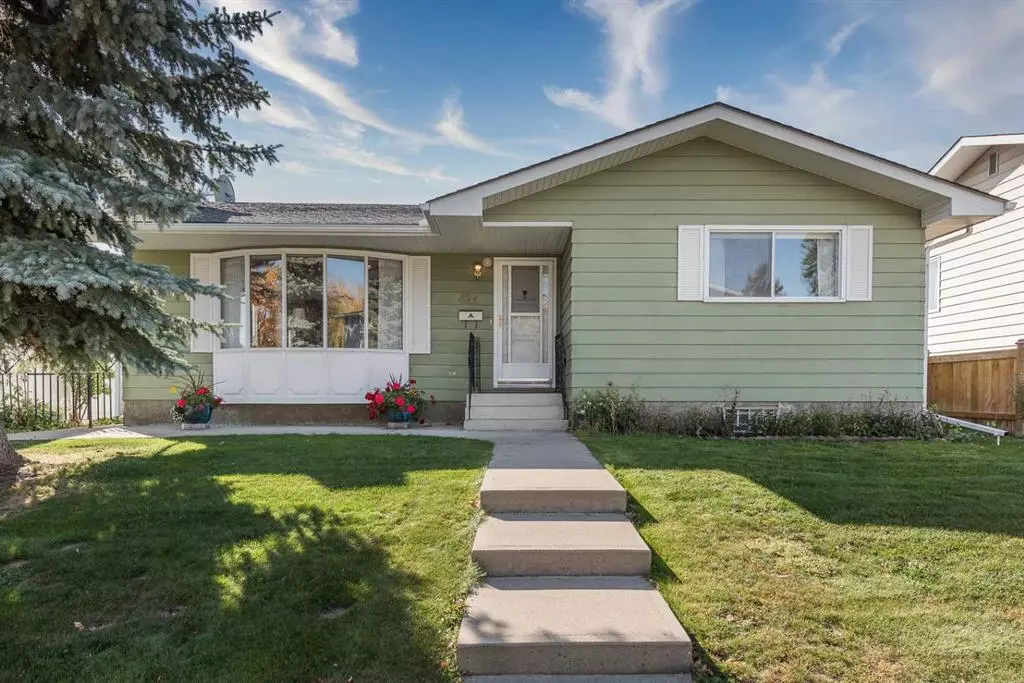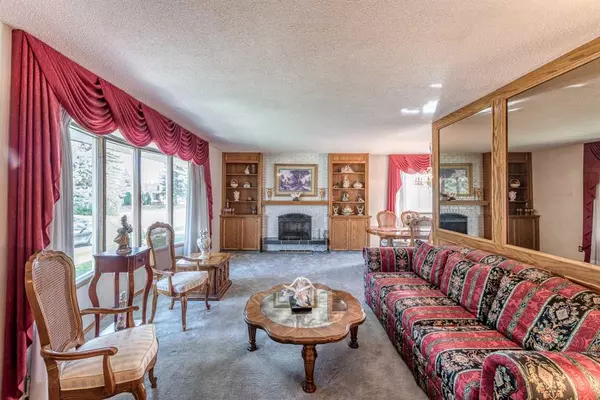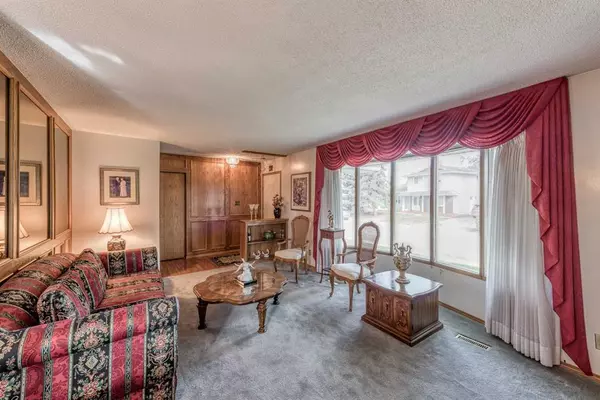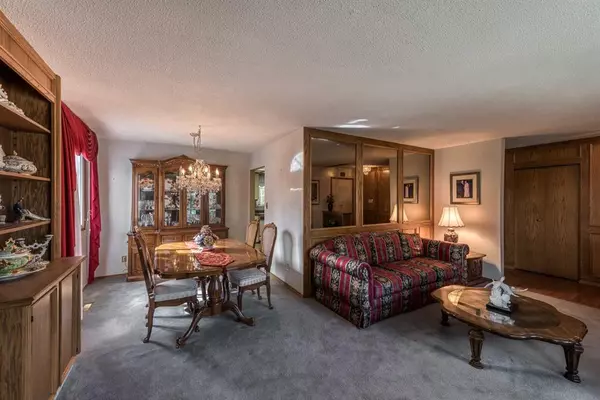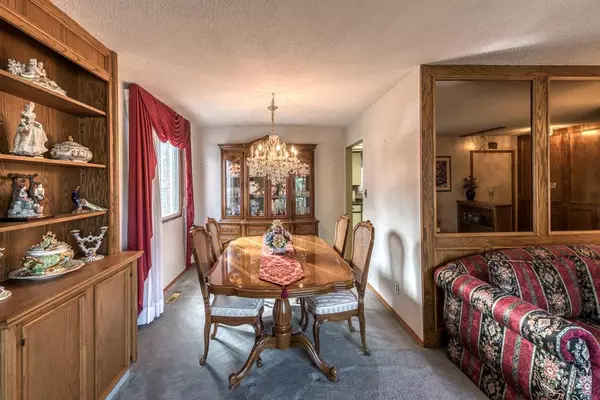$525,000
$519,999
1.0%For more information regarding the value of a property, please contact us for a free consultation.
411 Queen Charlotte RD SE Calgary, AB T2J 4H5
4 Beds
3 Baths
1,230 SqFt
Key Details
Sold Price $525,000
Property Type Single Family Home
Sub Type Detached
Listing Status Sold
Purchase Type For Sale
Square Footage 1,230 sqft
Price per Sqft $426
Subdivision Queensland
MLS® Listing ID A2082435
Sold Date 10/20/23
Style Bungalow
Bedrooms 4
Full Baths 2
Half Baths 1
Originating Board Calgary
Year Built 1974
Annual Tax Amount $2,871
Tax Year 2023
Lot Size 5,403 Sqft
Acres 0.12
Property Description
AWESOME FAMILY HOME – 2,452 SQUARE FEET OF TOTAL LIVING SPACE - 4 BEDROOMS – 2 FULL BATHS and A HALF BATH ENSUITE -FIREPLACE and WOOD BURNING STOVE – INSULATED/HEATED DETACHED DOUBLE GARAGE – Located in the Heart of Queensland. This warm inviting home features lots of the original features that are in awesome condition and are perfectly liveable or a potential buyer could renovate to customize however they see fit. Main floor features a living room, a fireplace, a dining room, nice kitchen, full bathroom and 3 bedrooms (Master Bedroom has half bath ensuite). Basement has another bedroom, full bathroom, a recreation room with a wood burning stove and lots of great storage space. The large back yard has lots of natural sun, an area for growing vegetables/fruits and a large detached garage. LOCATION, LOCATION AND LOCATION: Close to the Queensland Community Center (with gym/tennis courts/skating rink and more), many schools, parks, golfing, The Bow River, Fish Creek Park with its many walking paths, Sikome Lake, Deer Valley Market Place (with Walmart, McDonald's, Starbucks, Co-Op, banks, restaurants and more), South Center Mall and quick access to public transit, Deerfoot Tr. and The Calgary Ring Road. Please don't miss this one!
Location
Province AB
County Calgary
Area Cal Zone S
Zoning R-C1
Direction NE
Rooms
Other Rooms 1
Basement Finished, Full
Interior
Interior Features See Remarks
Heating Forced Air
Cooling None
Flooring Carpet, Hardwood, Laminate, Tile
Fireplaces Number 1
Fireplaces Type Gas, Wood Burning
Appliance Dryer, Garage Control(s), Range Hood, Satellite TV Dish, Washer, Window Coverings
Laundry Laundry Room, Lower Level
Exterior
Parking Features Double Garage Detached
Garage Spaces 2.0
Garage Description Double Garage Detached
Fence Fenced
Community Features Park, Schools Nearby, Shopping Nearby
Roof Type Asphalt Shingle
Porch Patio
Lot Frontage 54.01
Total Parking Spaces 2
Building
Lot Description Back Lane, Back Yard, Front Yard, Rectangular Lot
Foundation Poured Concrete
Architectural Style Bungalow
Level or Stories One
Structure Type Brick,Vinyl Siding,Wood Siding
Others
Restrictions None Known
Tax ID 83007611
Ownership Private
Read Less
Want to know what your home might be worth? Contact us for a FREE valuation!

Our team is ready to help you sell your home for the highest possible price ASAP

