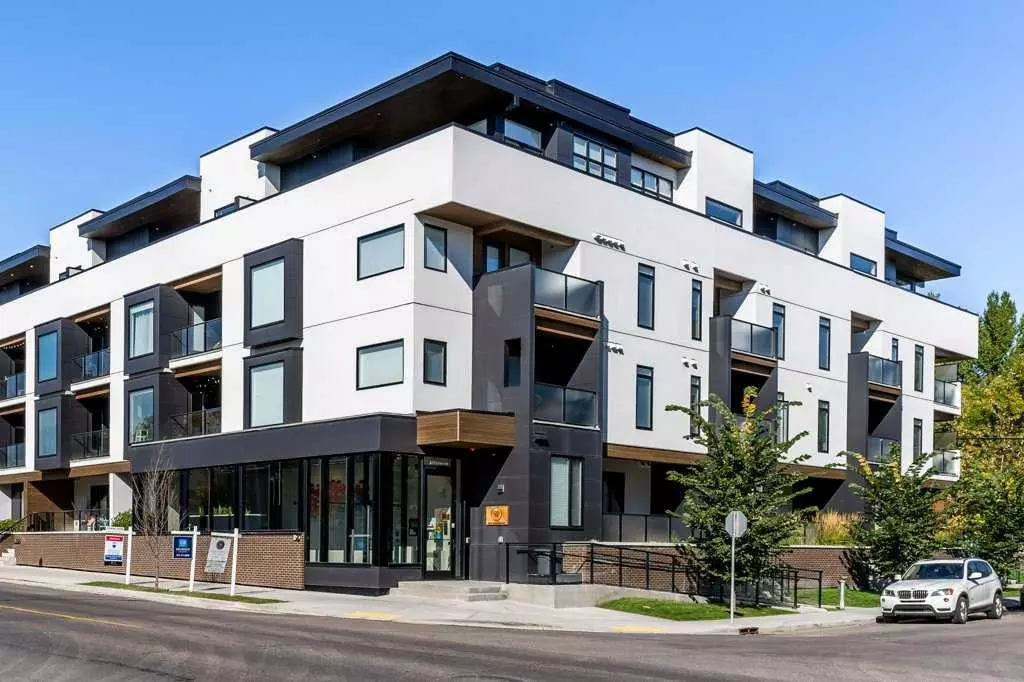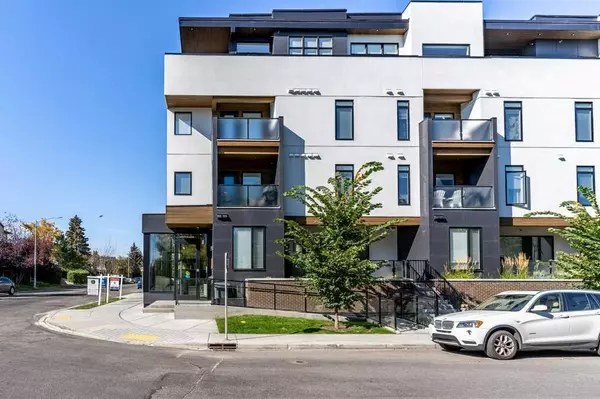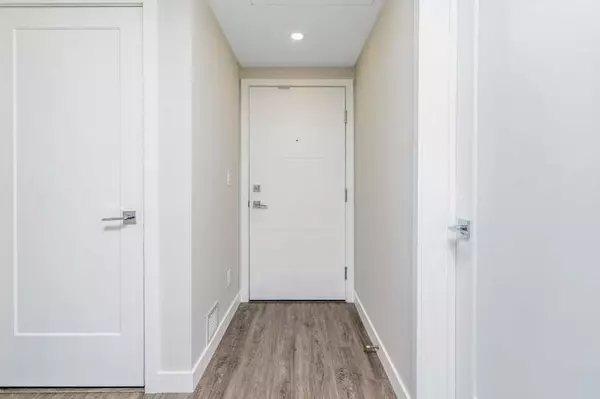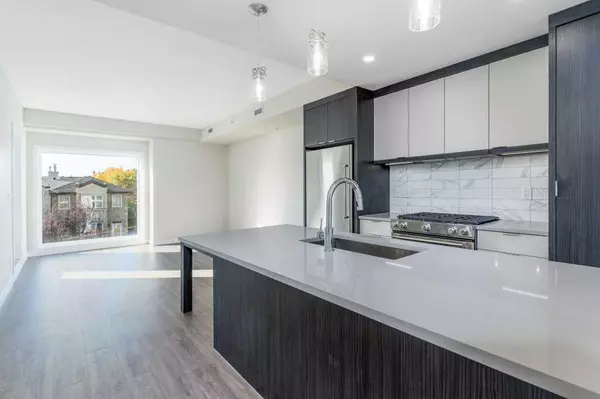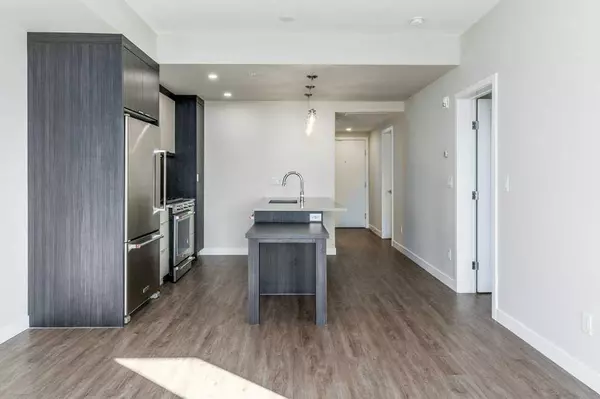$402,000
$409,000
1.7%For more information regarding the value of a property, please contact us for a free consultation.
3375 15 ST SW #304 Calgary, AB T2T4A2
2 Beds
2 Baths
735 SqFt
Key Details
Sold Price $402,000
Property Type Condo
Sub Type Apartment
Listing Status Sold
Purchase Type For Sale
Square Footage 735 sqft
Price per Sqft $546
Subdivision South Calgary
MLS® Listing ID A2085171
Sold Date 10/20/23
Style Low-Rise(1-4)
Bedrooms 2
Full Baths 2
Condo Fees $421/mo
Originating Board Calgary
Year Built 2019
Annual Tax Amount $2,014
Tax Year 2023
Property Description
Investor Alert!!! ( see Realtor Only Remarks) Urban living at its best!!! with this South Facing 2 bedroom, 2 bathroom unit located in the vibrant area of Marda Loop. The unit boasts an open-concept floor plan with beautiful flooring throughout, complemented by stylish neutral paint and ample natural light from the large windows. The floor plan boasts a well planned kitchen with built in seating island, large living room that opens to South facing deck. The primary bedroom features a walk-in closet, as well as a 3-piece ensuite bathroom with a beautifully tiled shower floor to ceiling. The in-suite laundry is conveniently located by main hallway. The building offers numerous amenities, including a guest suite, yoga/flex room with projector, filtered water station, bike room, pet wash station, and courtyard, and secured underground titled parking stall. Enjoy the boutique shops, restaurants, and grocery stores of Marda Loop, all within easy walking distance from your doorstep!
Location
Province AB
County Calgary
Area Cal Zone Cc
Zoning MU-1 f2.55h15
Direction S
Rooms
Other Rooms 1
Basement None
Interior
Interior Features Kitchen Island, No Animal Home, No Smoking Home, Open Floorplan, Walk-In Closet(s)
Heating Forced Air, Natural Gas
Cooling Central Air
Flooring Ceramic Tile, Vinyl
Appliance Dishwasher, Dryer, Microwave, Range Hood, Refrigerator, Stove(s), Washer
Laundry In Unit
Exterior
Parking Features Alley Access, Parkade, Stall, Titled, Underground
Garage Spaces 1.0
Garage Description Alley Access, Parkade, Stall, Titled, Underground
Community Features Other, Playground, Pool, Schools Nearby, Street Lights
Utilities Available Cable Available, Cable Internet Access, Electricity Available
Amenities Available Bicycle Storage, Elevator(s), Fitness Center, Guest Suite, Trash, Visitor Parking
Roof Type Tar/Gravel
Porch Balcony(s)
Exposure S
Total Parking Spaces 1
Building
Story 4
Foundation Poured Concrete
Architectural Style Low-Rise(1-4)
Level or Stories Single Level Unit
Structure Type Cedar,Stucco,Wood Siding
Others
HOA Fee Include Amenities of HOA/Condo,Common Area Maintenance,Heat,Insurance,Interior Maintenance,Maintenance Grounds,Professional Management,Reserve Fund Contributions,Snow Removal,Trash,Water
Restrictions Utility Right Of Way
Ownership Private
Pets Allowed Restrictions, Cats OK, Dogs OK
Read Less
Want to know what your home might be worth? Contact us for a FREE valuation!

Our team is ready to help you sell your home for the highest possible price ASAP

