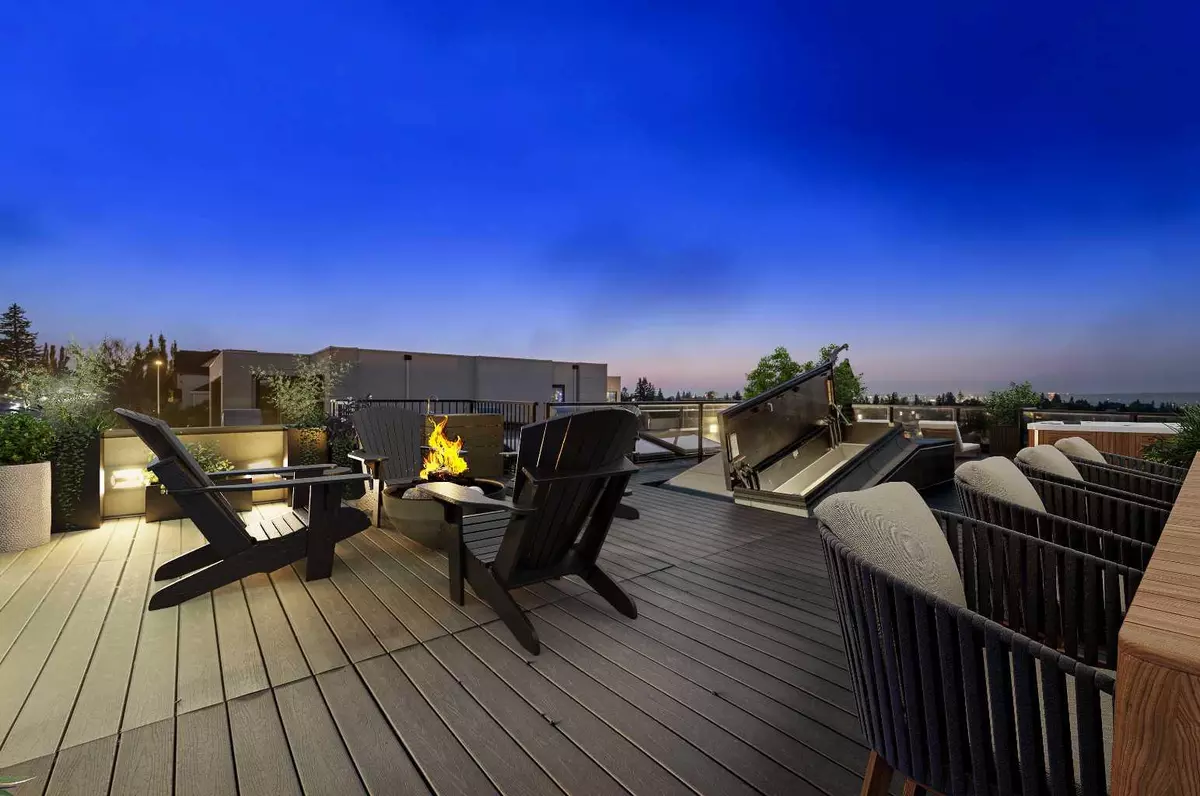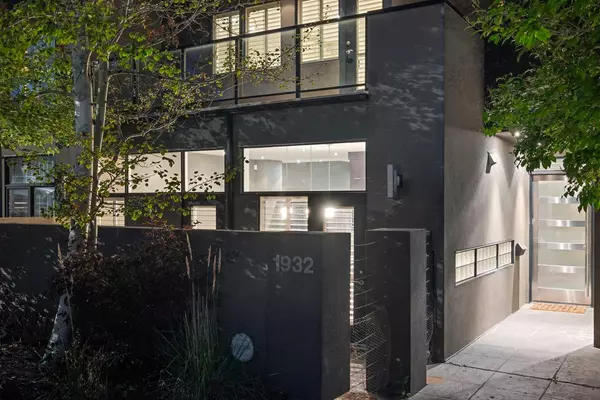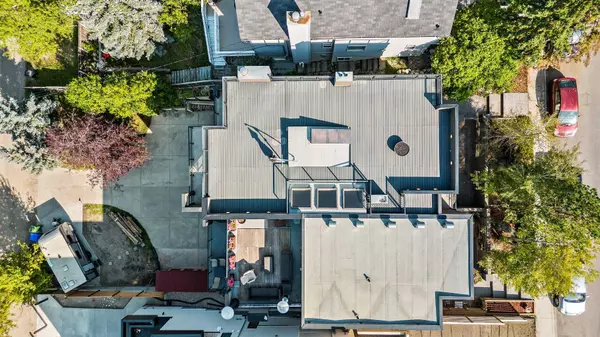$1,124,000
$1,129,000
0.4%For more information regarding the value of a property, please contact us for a free consultation.
1932 29 AVE SW Calgary, AB T2T1N1
3 Beds
4 Baths
2,449 SqFt
Key Details
Sold Price $1,124,000
Property Type Single Family Home
Sub Type Semi Detached (Half Duplex)
Listing Status Sold
Purchase Type For Sale
Square Footage 2,449 sqft
Price per Sqft $458
Subdivision South Calgary
MLS® Listing ID A2077317
Sold Date 10/19/23
Style 4 Level Split,Side by Side
Bedrooms 3
Full Baths 3
Half Baths 1
Originating Board Calgary
Year Built 2005
Annual Tax Amount $8,674
Tax Year 2023
Lot Size 4,263 Sqft
Acres 0.1
Property Description
MASSIVE $120,000 PRICE IMPROVEMENT!! OPEN HOUSE SATURDAY, SEPT.30 FROM 1-3PM. This 49 X 22 FOOT ROOFTOP PATIO IN TRENDY MARDA LOOP offers gorgeous 360degree and dt views, all the hookups for gas (with gas fireplace included), water (with sink included) and electricity (including for a hot tub). This split level house is made for entertaining and offers OVER 4000SQ/FT ABOVE GRADE with an ELEVATOR ON EACH FLOOR, a TRIPLE CAR GARAGE with a driveway that can park another 8 cars, a boat or an RV!!. The extra wide 'UNICORN' lot offers 34 feet of frontage instead of the normal 25 feet lots in the area that feel 'skinny'. This unique floorplan is a custom designed home that was built with love and with no details spared. Every bedroom has a balcony with views and the primary bedroom having a balcony off the bedroom and the master en-suite. The Primary bedroom occupies the entire third level with one side of the floor occupying the bedroom that has a striking wall of windows, sitting area with fireplace and office space to the side. The other side of the floor has both the huge custom walk-in closet with shoe wall and ample space for him and hers. The luxury en-suite completes this floor with a steam shower and jetted tub. The kitchen has a gorgeous and private concrete patio for those early morning coffee's, a gas fireplace, quartz counters, a breakfast bar, monogram appliances with double ovens, a 6 burner gas fireplace, a hood fan and the largest fridge and freezer you may have ever seen!! The separate dining area is off the side but still opens into the kitchen and main living area with 22 foot ceilings, sky lights and a built in bar. The main living room area also has a large patio made for entertaining with nano doors that fold open entirely with a sitting area in the back and a living area in the front featuring a beautiful stone fireplace all the way to the 10 foot ceilings that dominate this floor. Moving down a level (either step down a few stairs or of course the elevator) is the main living area with a wine bar, rec area for pool table, a lounging area for big couches and a big screen tv and the two other bedrooms that both have en-suites (one with heated floors, the other a jack and jill) and a shared, covered balcony. The bottom floor offers a walkout basement with a DOG WASH when you arrive home from the Marda Loop dog park down the road by the river, a triple car garage, laundry and of course the elevator!! Other notable features are the shutter blinds (hunter Douglas) in the kitchen and en-suite, the triple garage is insulated, drywalled and heated, low maintenance yard, hardwood throughout the main floor, dimmer lights throughout, open and modern stairs, a steel front door that no one uninvited is getting through and a rooftop door that will protect you from a tornado!! The location of this property is perfectly placed as it's on a quiet and tree lined street, but is also walking distance to everything you need on 33rd or 34th ave. Welcome Home :)
Location
Province AB
County Calgary
Area Cal Zone Cc
Zoning R-C2
Direction S
Rooms
Other Rooms 1
Basement Finished, Walk-Out To Grade
Interior
Interior Features Bar, Breakfast Bar, Built-in Features, Chandelier, Closet Organizers, Double Vanity, Dry Bar, Elevator, High Ceilings, Jetted Tub, Kitchen Island, Low Flow Plumbing Fixtures, No Animal Home, No Smoking Home, Open Floorplan, Pantry, Quartz Counters, Recreation Facilities, Separate Entrance, Skylight(s), Soaking Tub, Steam Room, Stone Counters, Storage, Sump Pump(s), Tankless Hot Water, Vaulted Ceiling(s), Vinyl Windows, Walk-In Closet(s), Wet Bar, Wired for Sound
Heating Fireplace(s), Forced Air, Natural Gas
Cooling Central Air
Flooring Carpet, Hardwood, Slate
Fireplaces Number 3
Fireplaces Type Gas, Wood Burning
Appliance Central Air Conditioner, Dishwasher, Double Oven, Dryer, Freezer, Garage Control(s), Gas Stove, Humidifier, Instant Hot Water, Microwave, Range Hood, Refrigerator, Washer, Water Softener, Window Coverings, Wine Refrigerator
Laundry In Basement
Exterior
Parking Features Alley Access, Concrete Driveway, Driveway, Garage Door Opener, Guest, Heated Garage, Insulated, Off Street, Oversized, Paved, Rear Drive, RV Access/Parking, Secured, Tandem, Triple Garage Attached
Garage Spaces 3.0
Garage Description Alley Access, Concrete Driveway, Driveway, Garage Door Opener, Guest, Heated Garage, Insulated, Off Street, Oversized, Paved, Rear Drive, RV Access/Parking, Secured, Tandem, Triple Garage Attached
Fence Partial
Community Features Park, Playground, Pool, Schools Nearby, Shopping Nearby, Sidewalks, Street Lights, Tennis Court(s), Walking/Bike Paths
Roof Type Asphalt Shingle
Porch Balcony(s), Covered, Deck, Enclosed, Front Porch, Patio, Rear Porch, Rooftop Patio, Screened, Terrace
Lot Frontage 34.0
Exposure S
Total Parking Spaces 8
Building
Lot Description Back Lane, Few Trees, Front Yard, Low Maintenance Landscape, Gentle Sloping, Level, Street Lighting, Paved, Private, Views
Foundation Poured Concrete
Architectural Style 4 Level Split, Side by Side
Level or Stories 4 Level Split
Structure Type Stucco,Wood Siding
Others
Restrictions None Known
Tax ID 83154419
Ownership Private
Read Less
Want to know what your home might be worth? Contact us for a FREE valuation!

Our team is ready to help you sell your home for the highest possible price ASAP





