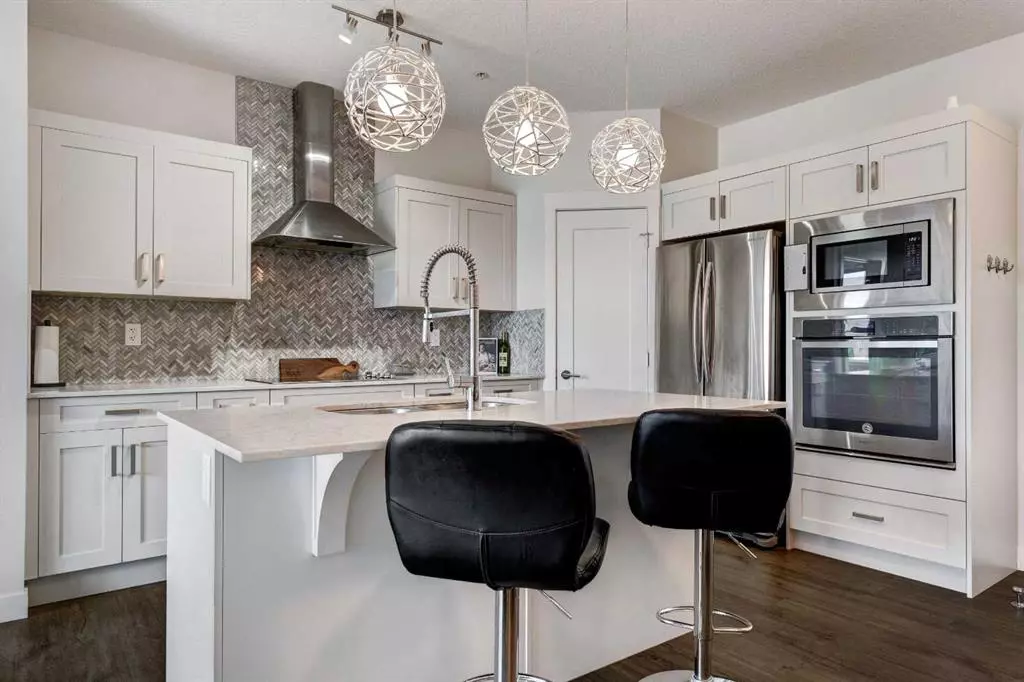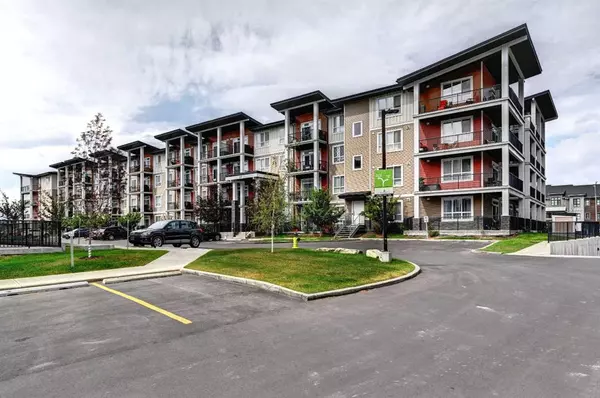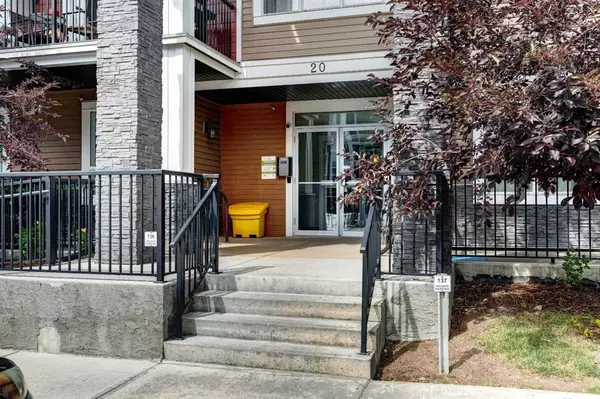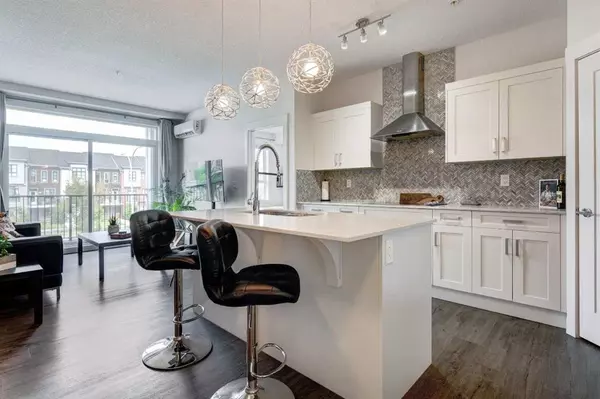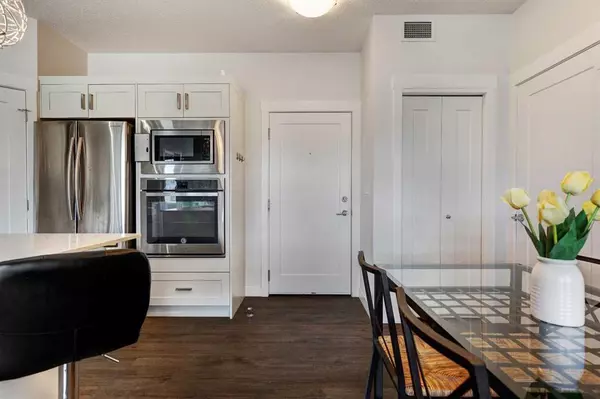$358,000
$364,900
1.9%For more information regarding the value of a property, please contact us for a free consultation.
20 Walgrove WALK SE #203 Calgary, AB T2X 4L2
2 Beds
2 Baths
792 SqFt
Key Details
Sold Price $358,000
Property Type Condo
Sub Type Apartment
Listing Status Sold
Purchase Type For Sale
Square Footage 792 sqft
Price per Sqft $452
Subdivision Walden
MLS® Listing ID A2072383
Sold Date 10/19/23
Style Low-Rise(1-4)
Bedrooms 2
Full Baths 2
Condo Fees $289/mo
Originating Board Calgary
Year Built 2018
Annual Tax Amount $1,600
Tax Year 2023
Property Description
Get ready to be wowed by this fantastic opportunity that's practically shouting "Welcome Home!" This 2-bedroom, 2-bathroom, 2-parking spot condo is just waiting for you! Prepare to be amazed by the stylish designer kitchen that's ready to make your culinary dreams come true. Sparkling quartz countertops, gleaming stainless steel appliances, and a jaw-dropping chevron pattern backsplash are just the beginning. Cooking has never looked so good! Get ready to host unforgettable gatherings in the open-concept living area. With luxury vinyl plank flooring underfoot and 9ft ceilings soaring above, your space is bound to be the talk of the town. With two generously sized bedrooms and two full bathrooms, this place offers the kind of comfort and privacy you've been dreaming of. The primary bedroom's spacious walkthrough closet leads to a stunning 5-piece ensuite – your own private oasis for relaxation. Imagine soaking in the west setting sun from your spacious balcony, complete with a gas hookup that's practically begging for BBQ nights and cozy patio chats. Also - never worry about parking again! This unit includes not just one, but two parking spots – one underground and one conveniently above ground. Plus, there's even a separate storage unit to keep your treasures safe and sound. The icing on the cake? This stylish unit is just a short stroll away from the trendy new shopping center, home to Sobey's and the Canadian Brewhouse. Your daily errands are about to become a breeze! Ready to make your homeownership dreams a reality? Look no further – the perfect blend of style, convenience, and affordability. Your new chapter starts here.
Location
Province AB
County Calgary
Area Cal Zone S
Zoning M-X2
Direction E
Rooms
Other Rooms 1
Basement None
Interior
Interior Features Breakfast Bar, Double Vanity, High Ceilings, No Animal Home, No Smoking Home, Open Floorplan, Pantry, Quartz Counters, Stone Counters, Vinyl Windows, Walk-In Closet(s)
Heating Baseboard, Natural Gas
Cooling Full, Wall Unit(s)
Flooring Carpet, Vinyl Plank
Appliance Built-In Oven, Dishwasher, Electric Cooktop, Microwave, Range Hood, Refrigerator, Washer, Window Coverings
Laundry In Unit
Exterior
Parking Features Assigned, Parkade, See Remarks, Stall, Titled, Underground
Garage Description Assigned, Parkade, See Remarks, Stall, Titled, Underground
Community Features None
Amenities Available Bicycle Storage, Elevator(s), Parking, Storage, Trash, Visitor Parking
Roof Type Asphalt Shingle
Porch Balcony(s)
Exposure W
Total Parking Spaces 2
Building
Story 4
Foundation Poured Concrete
Architectural Style Low-Rise(1-4)
Level or Stories Single Level Unit
Structure Type Stone,Vinyl Siding,Wood Frame
Others
HOA Fee Include Common Area Maintenance,Gas,Heat,Insurance,Professional Management,Reserve Fund Contributions,Sewer,Trash,Water
Restrictions Pet Restrictions or Board approval Required,Pets Allowed
Ownership Private
Pets Allowed Cats OK, Dogs OK, Yes
Read Less
Want to know what your home might be worth? Contact us for a FREE valuation!

Our team is ready to help you sell your home for the highest possible price ASAP

