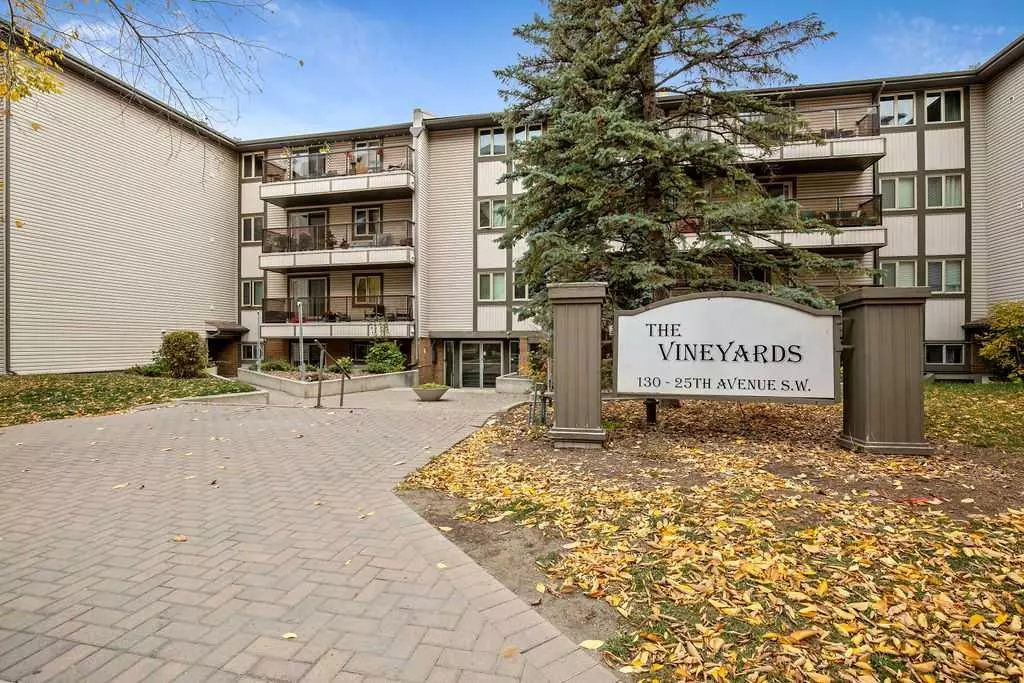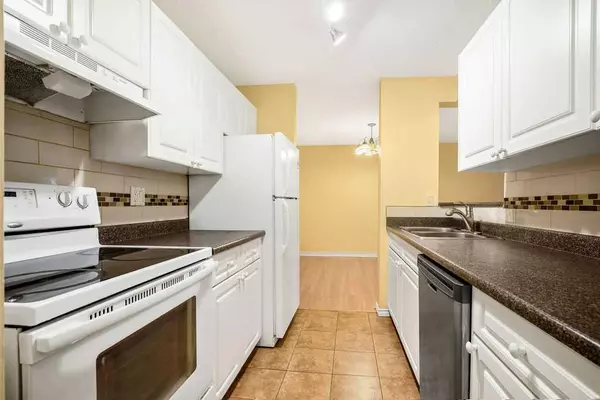$252,000
$249,900
0.8%For more information regarding the value of a property, please contact us for a free consultation.
130 25 AVE SW #202 Calgary, AB T2S0K9
2 Beds
1 Bath
802 SqFt
Key Details
Sold Price $252,000
Property Type Condo
Sub Type Apartment
Listing Status Sold
Purchase Type For Sale
Square Footage 802 sqft
Price per Sqft $314
Subdivision Mission
MLS® Listing ID A2086013
Sold Date 10/18/23
Style Low-Rise(1-4)
Bedrooms 2
Full Baths 1
Condo Fees $495/mo
Originating Board Calgary
Year Built 1981
Annual Tax Amount $1,360
Tax Year 2023
Property Description
Experience urban living at its finest! This 2-bedroom, 1-bathroom condo is nestled in the highly desirable Mission community in downtown Calgary. It's conveniently located within walking distance of the C-Train station and the renowned West Canada High School. Moreover, it's just moments away from the picturesque Elbow River Pathway, the Mission Community Garden, The River Market Farmer's Market, MNP Community & Sports Centre, 4th Street Shops, and much more. As you step inside, you'll discover a spacious living area that seamlessly connects the living room, dining room, and kitchen. The open floor plan creates an inviting and airy atmosphere, perfect for modern living. The kitchen has recently undergone renovations, featuring all-new faucets and a contemporary backsplash.
This condo offers two generously-sized bedrooms, including a master bedroom with a convenient walk-in closet and easy access to the well-appointed bathroom. You can say goodbye to worrying about snow removal, as this home includes one underground heated parking stall, ensuring the safety and security of your vehicle. Whether you're in search of the perfect place to call home or an attractive investment opportunity, this condo in the Mission community is a must-see.
Location
Province AB
County Calgary
Area Cal Zone Cc
Zoning DC (pre 1P2007)
Direction S
Interior
Interior Features Laminate Counters, No Animal Home, No Smoking Home
Heating Baseboard, Central, Hot Water
Cooling None
Flooring Laminate
Appliance Dishwasher, Dryer, Electric Stove, Garage Control(s), Refrigerator, Washer
Laundry In Unit
Exterior
Parking Features Underground
Garage Description Underground
Community Features Park, Playground, Schools Nearby, Shopping Nearby, Sidewalks, Street Lights, Walking/Bike Paths
Amenities Available Elevator(s), Secured Parking
Porch Balcony(s)
Exposure S
Total Parking Spaces 1
Building
Story 4
Architectural Style Low-Rise(1-4)
Level or Stories Single Level Unit
Structure Type Concrete,Wood Frame
Others
HOA Fee Include Common Area Maintenance,Heat,Professional Management,Reserve Fund Contributions,Snow Removal,Water
Restrictions Pet Restrictions or Board approval Required
Tax ID 82938197
Ownership Private
Pets Allowed Restrictions
Read Less
Want to know what your home might be worth? Contact us for a FREE valuation!

Our team is ready to help you sell your home for the highest possible price ASAP





