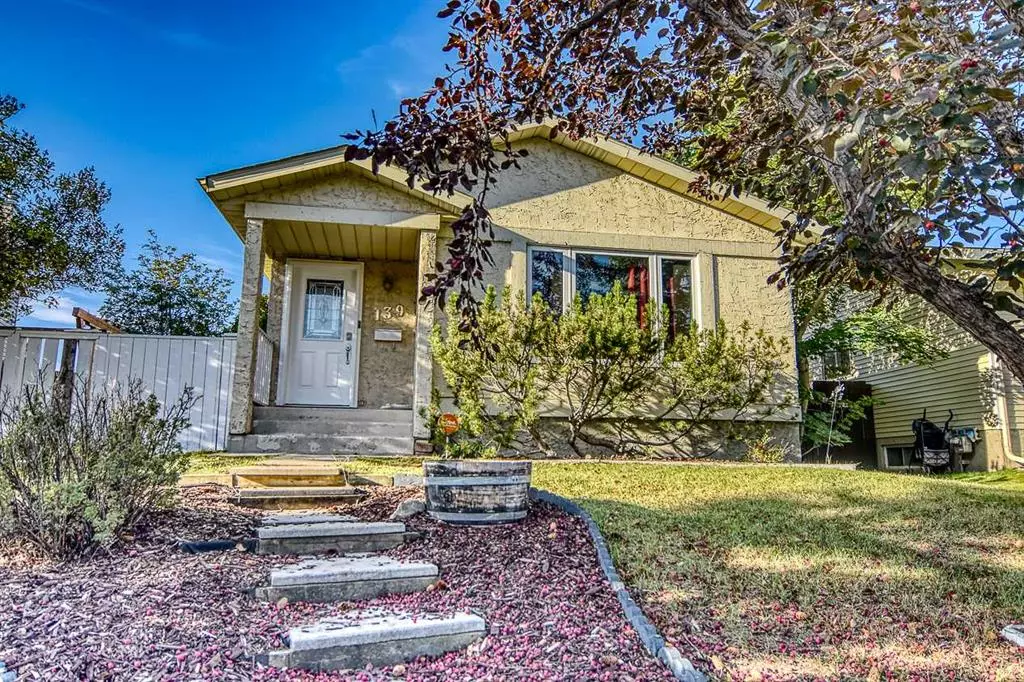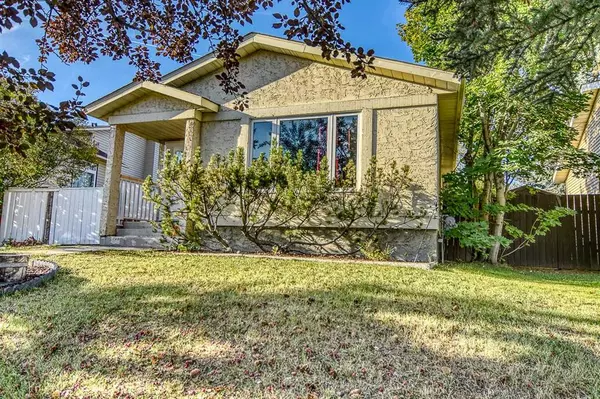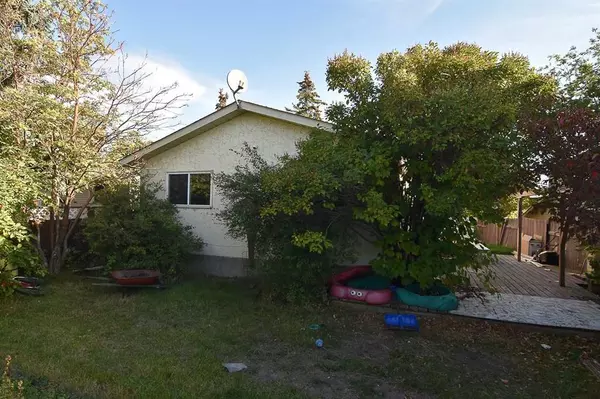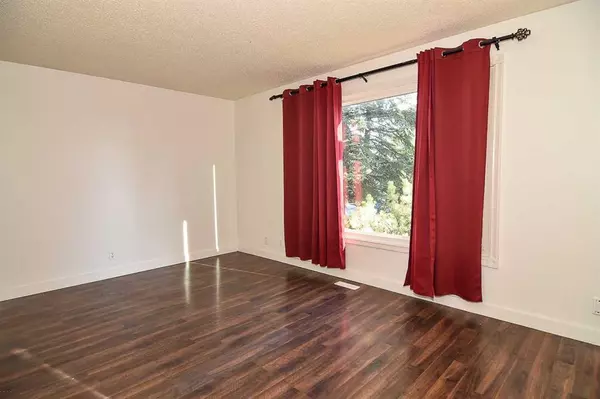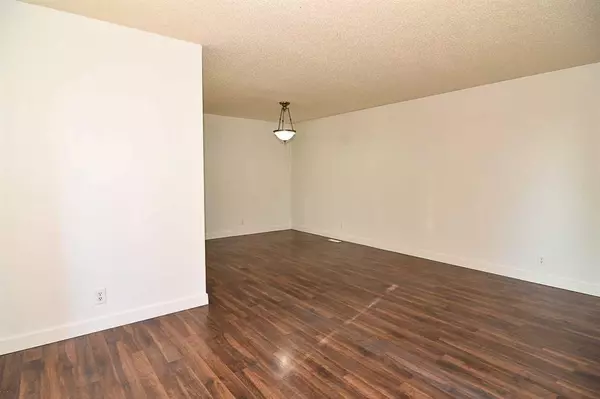$450,000
$475,000
5.3%For more information regarding the value of a property, please contact us for a free consultation.
139 Castlebrook RD NE Calgary, AB T3J 2C5
3 Beds
2 Baths
1,084 SqFt
Key Details
Sold Price $450,000
Property Type Single Family Home
Sub Type Detached
Listing Status Sold
Purchase Type For Sale
Square Footage 1,084 sqft
Price per Sqft $415
Subdivision Castleridge
MLS® Listing ID A2086308
Sold Date 10/15/23
Style Bungalow
Bedrooms 3
Full Baths 2
Originating Board Calgary
Year Built 1982
Annual Tax Amount $2,533
Tax Year 2023
Lot Size 6,103 Sqft
Acres 0.14
Property Description
AVAILABLE AGAIN! WITH A TOTAL OF 4 BEDROOMS, SEPARATE ENTRANCE, WALKING DISTANCE TO SCHOOLS, SHOPPING, PLAYGROUNDS AND TRANSIT, THIS LARGE BUNGALOW HAS BEEN FRESHLY PAINTED AND WELL-MAINTAINED! Newer Vinyl Windows, Newer FURANCE AND HOT WATER TANK, ROOF REPLACED RECENTLY AS WELL, This is a PERFECT FAMILY HOME AND INVESTOR'S DREAM| HUGE YARD WITH MANY PLANTS, TREEES AND BUSHES - BRING IT TO LIFE WITH YOUR IMAGINATION! Please come and view, offers scheduled will be reviewed on Wednesday at 4:00 pm. Owners reserve the right to accept an offer prior to wednesday. House is in process of being cleaned post-painting and some improvements. Basement bedroom window does not pass egress. OPEN RISER STAIRS IN BASEMENT, NEW CARPETS AND PAINT, 3 piece bathroom and room to add a summer kitchen or larger wet bar. BELIEVE IT WHEN YOU SEE IT - THIS IS A GEM! Priced for a quick sale, VACANT FOR IMMEDIATE POSSESSION.
Location
Province AB
County Calgary
Area Cal Zone Ne
Zoning R-C1
Direction NE
Rooms
Basement Finished, Full
Interior
Interior Features Closet Organizers, Laminate Counters, Vinyl Windows, Wet Bar
Heating Forced Air, Natural Gas
Cooling None
Flooring Carpet, Laminate
Appliance Dishwasher, Electric Stove, Range Hood, Refrigerator, Washer/Dryer
Laundry In Basement
Exterior
Parking Features Off Street
Garage Description Off Street
Fence Fenced
Community Features Schools Nearby, Shopping Nearby, Sidewalks
Roof Type Asphalt Shingle
Porch Deck
Lot Frontage 35.7
Exposure NE
Total Parking Spaces 2
Building
Lot Description Back Yard, Pie Shaped Lot
Foundation Poured Concrete
Architectural Style Bungalow
Level or Stories One
Structure Type Stucco
Others
Restrictions Airspace Restriction
Tax ID 83070366
Ownership Private
Read Less
Want to know what your home might be worth? Contact us for a FREE valuation!

Our team is ready to help you sell your home for the highest possible price ASAP

