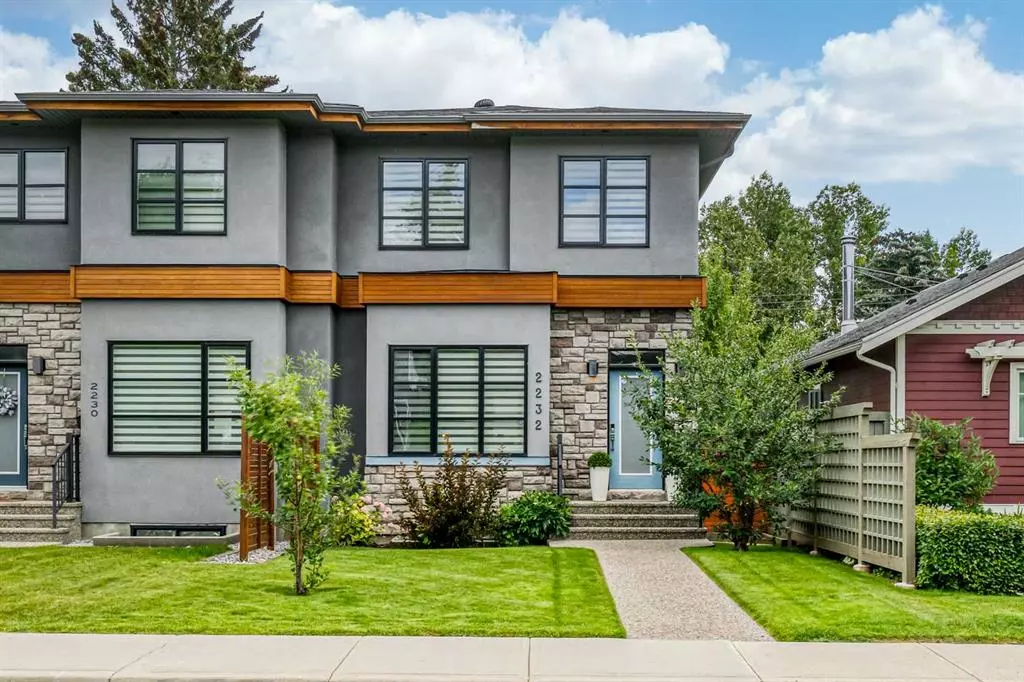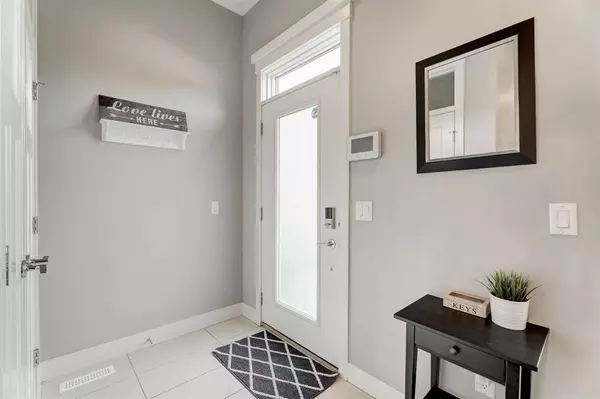$860,000
$874,900
1.7%For more information regarding the value of a property, please contact us for a free consultation.
2232 25 ST SW Calgary, AB T3E 1X4
4 Beds
4 Baths
1,779 SqFt
Key Details
Sold Price $860,000
Property Type Single Family Home
Sub Type Semi Detached (Half Duplex)
Listing Status Sold
Purchase Type For Sale
Square Footage 1,779 sqft
Price per Sqft $483
Subdivision Richmond
MLS® Listing ID A2084105
Sold Date 10/14/23
Style 2 Storey,Side by Side
Bedrooms 4
Full Baths 3
Half Baths 1
Originating Board Calgary
Year Built 2011
Annual Tax Amount $4,958
Tax Year 2023
Lot Size 3,121 Sqft
Acres 0.07
Property Description
Offering this stunning inner city residence in the heart of Richmond, boasting 2,600+ square feet of opulent living space, four spacious bedrooms, three and a half lavish bathrooms, and top-notch upgrades throughout! The attention to detail in this home is unparalleled. The main level of this home boasts 10-foot ceilings and is a showcase of modern design and functionality. The kitchen is a culinary enthusiast's dream, featuring built-in stainless steel appliances, dazzling quartz countertops with waterfall feature, and a captivating 17-foot long island that serves as the heart of the home. It is perfectly situated in the centre of the home, ideal for entertaining. On either side, a spacious dining area at the front of the house and a cozy living room adorned with a contemporary fireplace at the rear with built-ins, making it the perfect space for both everyday living and gathering. Ascending the open-riser stairs to the upper level, you'll discover three generously-sized bedrooms, including the primary suite. It's 5-pc ensuite boasts tile flooring, double sinks, quartz countertops, a sumptuous jetted soaker tub, and an expansive glass and tile shower, making it a sanctuary of relaxation and elegance. Not to mention the skylight that lets in plenty of natural light, in this already bright and airy space. Completing the upstairs is a 4-pc bath and convenient upper laundry, also with quartz counters, plenty of storage, and a sink. But the luxury doesn't end there. Descending to the fully finished lower level, you'll find a fourth bedroom, a full bathroom, and a family room that's been thoughtfully designed to accommodate family movie nights and lively gatherings, with extensive built-ins in the media area and also a built-in desk. The inclusion of a wet bar area adds a touch of convenience and sophistication to this already impressive space. Outside, this property has been meticulously landscaped, offering a private oasis for you to enjoy. The fully fenced yard and deck (built in 2019) provide a wonderful backdrop for outdoor relaxation and entertaining, plus pet-friendly artificial turf laid in 2022, making this space beautiful and low maintenance. Additionally, a double detached garage ensures your vehicles are well accommodated while leaving ample space for storage. Location is key, and this home offers easy access to the vibrant 17th Avenue and the bustling downtown area, plus nearby parks and dog parks within walking distance. Whether you're looking for a night out on the town or a peaceful evening at home, this infill property provides the best of both worlds.
Location
Province AB
County Calgary
Area Cal Zone Cc
Zoning R-C2
Direction W
Rooms
Other Rooms 1
Basement Finished, Full
Interior
Interior Features Bar, Bookcases, Built-in Features, Double Vanity, High Ceilings, Kitchen Island, Quartz Counters, Skylight(s), Soaking Tub
Heating High Efficiency, Forced Air, Natural Gas
Cooling Central Air
Flooring Carpet, Ceramic Tile, Hardwood
Fireplaces Number 1
Fireplaces Type Gas, Living Room, Tile
Appliance Built-In Oven, Dishwasher, Dryer, Freezer, Garage Control(s), Gas Cooktop, Microwave, Range Hood, Refrigerator, Washer, Window Coverings, Wine Refrigerator
Laundry Laundry Room, Upper Level
Exterior
Parking Features Alley Access, Double Garage Detached, Garage Faces Rear
Garage Spaces 2.0
Garage Description Alley Access, Double Garage Detached, Garage Faces Rear
Fence Fenced
Community Features Park, Playground, Pool, Schools Nearby, Shopping Nearby
Roof Type Asphalt Shingle
Porch Patio
Lot Frontage 25.0
Exposure W
Total Parking Spaces 2
Building
Lot Description Back Lane, Back Yard, Low Maintenance Landscape, Rectangular Lot
Foundation Poured Concrete
Architectural Style 2 Storey, Side by Side
Level or Stories Two
Structure Type Stone,Stucco,Wood Frame
Others
Restrictions None Known
Tax ID 83056929
Ownership Private
Read Less
Want to know what your home might be worth? Contact us for a FREE valuation!

Our team is ready to help you sell your home for the highest possible price ASAP





