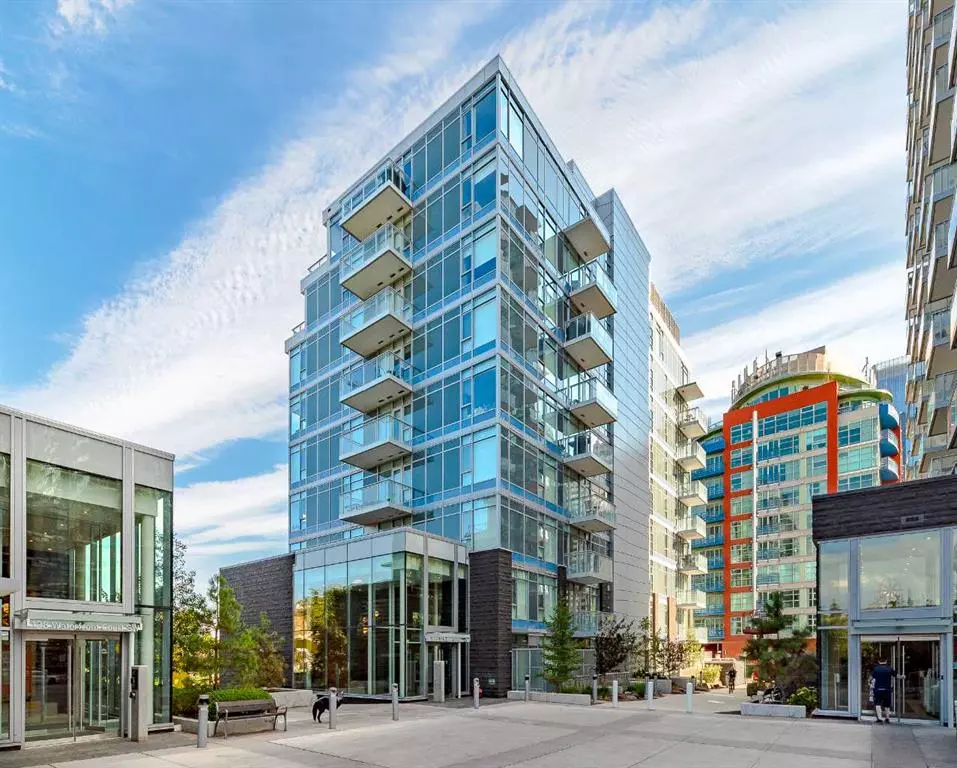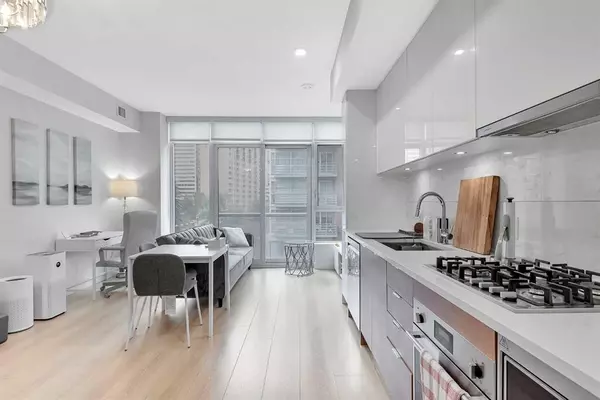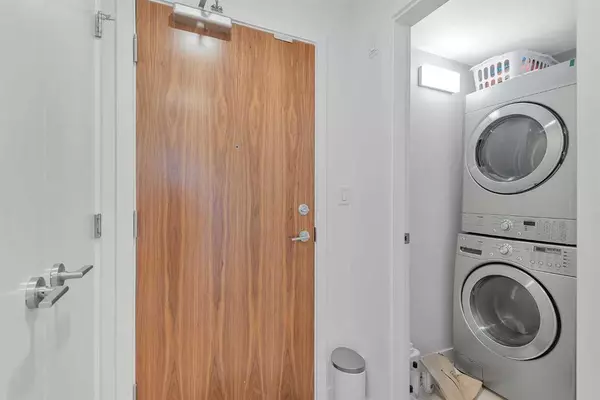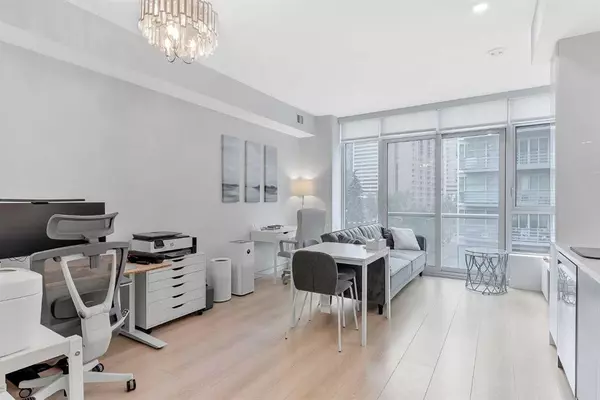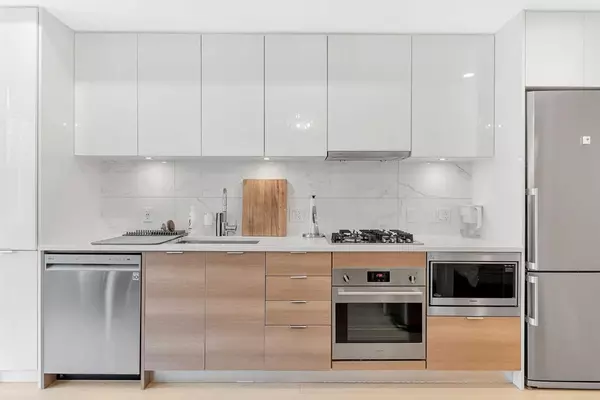$305,000
$309,000
1.3%For more information regarding the value of a property, please contact us for a free consultation.
118 Waterfront CT SW #308 Calgary, AB T2P 1K8
1 Bed
1 Bath
516 SqFt
Key Details
Sold Price $305,000
Property Type Condo
Sub Type Apartment
Listing Status Sold
Purchase Type For Sale
Square Footage 516 sqft
Price per Sqft $591
Subdivision Chinatown
MLS® Listing ID A2079080
Sold Date 10/13/23
Style Apartment
Bedrooms 1
Full Baths 1
Condo Fees $369/mo
Originating Board Calgary
Year Built 2019
Annual Tax Amount $1,777
Tax Year 2023
Property Description
Welcome to Waterfront, an exquisite complex situated right along the Bow River. This unit encompasses over 500 sq ft of lavish living space, featuring 1 bedroom and 1 full bath. As you enter, the main floor welcomes you with an abundance of natural light streaming in through the large south facing windows. Showcasing beautiful laminate flooring throughout, the open concept layout flows seamlessly from the spacious living room into the kitchen and dining area. The modern kitchen is equipped with pristine white cabinetry, quartz countertops, and stainless-steel appliances.An in-unit laundry room is available for your convenience. This unit comes complete with an assigned secure underground parking and storage space. Located in a trendy community with easy access to some of Calgary's finest shops and restaurants. Just steps away from the Bow River Paths, parks, playgrounds, schools, and public transportation, you will fall in love with all this community has to offer. Don't miss out on the opportunity to make this beautiful property your own! Book your private viewing today and experience the ultimate urban lifestyle in Calgary's most sought-after neighborhood.
Location
Province AB
County Calgary
Area Cal Zone Cc
Zoning DC (pre 1P2007)
Direction W
Interior
Interior Features See Remarks
Heating Forced Air
Cooling Central Air
Flooring Laminate, Tile
Appliance Dishwasher, Dryer, Electric Stove, Microwave Hood Fan, Refrigerator, Washer, Window Coverings
Laundry In Unit
Exterior
Parking Features Underground
Garage Description Underground
Community Features Park, Playground, Schools Nearby, Shopping Nearby, Sidewalks, Street Lights, Walking/Bike Paths
Amenities Available Elevator(s), Fitness Center, Guest Suite, Parking, Recreation Room, Secured Parking
Porch Balcony(s)
Exposure S
Total Parking Spaces 1
Building
Story 9
Architectural Style Apartment
Level or Stories Single Level Unit
Structure Type Concrete,Glass,Stucco
Others
HOA Fee Include Caretaker,Common Area Maintenance,Insurance,Parking,Professional Management,Reserve Fund Contributions,Security,Sewer,Snow Removal,Water
Restrictions Easement Registered On Title,Pet Restrictions or Board approval Required,Utility Right Of Way
Tax ID 82989270
Ownership Private
Pets Allowed Restrictions
Read Less
Want to know what your home might be worth? Contact us for a FREE valuation!

Our team is ready to help you sell your home for the highest possible price ASAP

