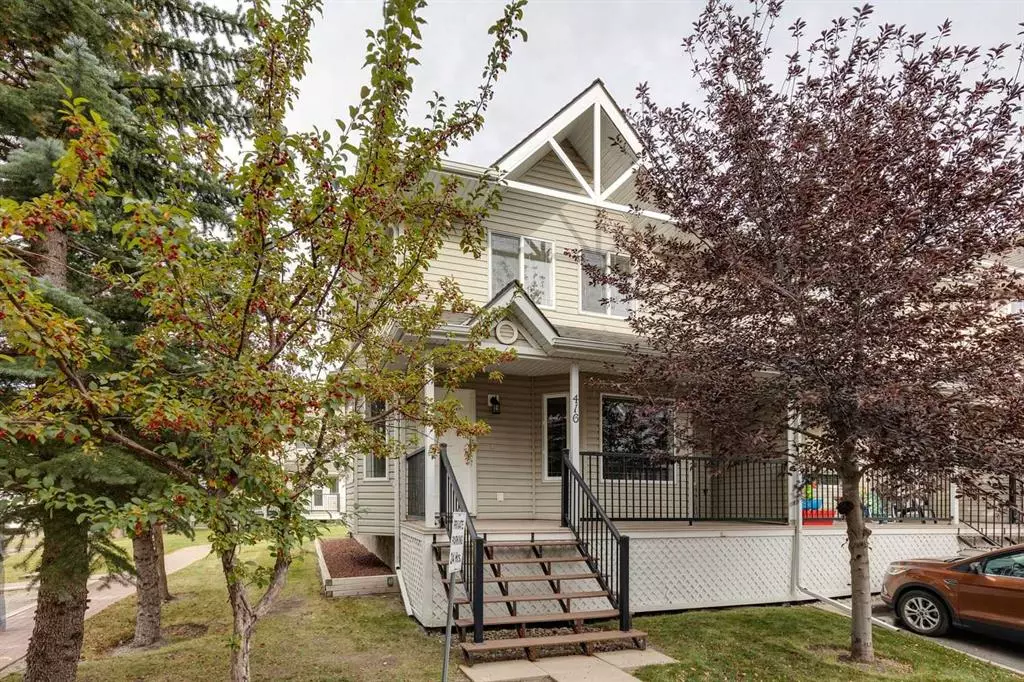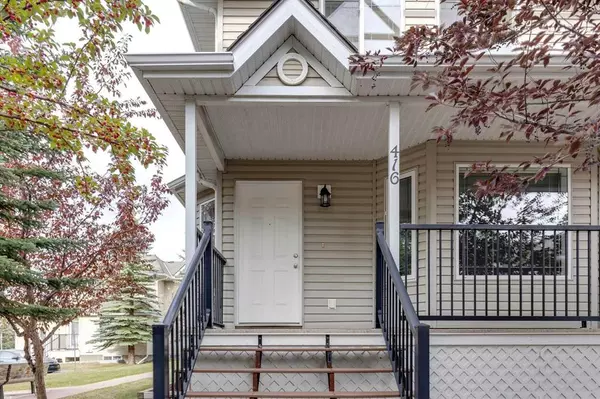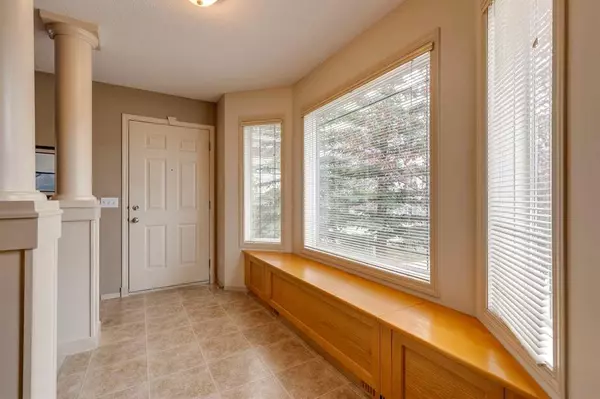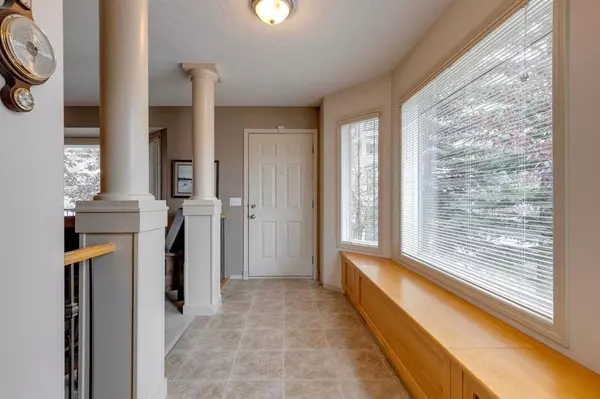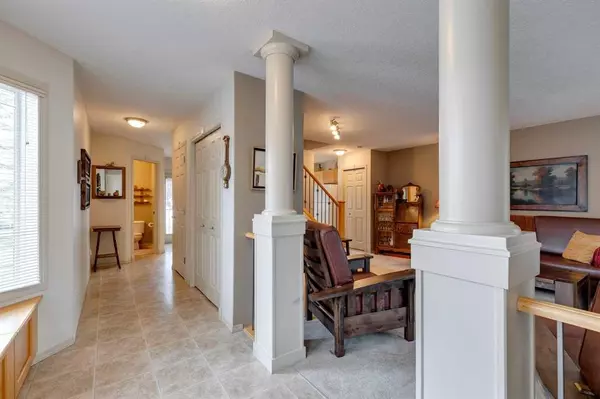$409,900
$399,900
2.5%For more information regarding the value of a property, please contact us for a free consultation.
950 Arbour Lake RD NW #416 Calgary, AB T3G 5B3
3 Beds
3 Baths
1,157 SqFt
Key Details
Sold Price $409,900
Property Type Townhouse
Sub Type Row/Townhouse
Listing Status Sold
Purchase Type For Sale
Square Footage 1,157 sqft
Price per Sqft $354
Subdivision Arbour Lake
MLS® Listing ID A2084097
Sold Date 10/12/23
Style 2 Storey
Bedrooms 3
Full Baths 2
Half Baths 1
Condo Fees $467
HOA Fees $21/ann
HOA Y/N 1
Originating Board Calgary
Year Built 2002
Annual Tax Amount $1,935
Tax Year 2023
Lot Size 2,206 Sqft
Acres 0.05
Property Description
Absolutely pristine, this beautiful townhome has been gently lived-in and well-maintained by original owners. With a spacious and functional floorplan, the ~1151 SQFT 2-storey corner unit provides an outstanding opportunity for down-sizers, first-time buyers or investors.
Corner-unit (only one common wall!) with sunny south exposure brings tons of natural light into the home. Welcoming front entry features large covered deck. Inside a spacious famiily room offers plenty of space for famiilies and guests, centred on a built-in fireplace. The kitchen provides plenty of work surfaces, ample cabinetry + pantry and suitable space for dining area. Out the back door find a BBQ deck complete with gas line and steps down to greenspace. Upstairs offers a huge primary bed with direct access to the family bath; two additional bedrooms are well-proportioned. The fully-finished basement is outfitted with den, large recroom, a 3pc bath and laundry PLUS tons of storage! This unit appreciates unique updates not seen in other units, including: knockdown ceilings, custom built-ins, and additional soundproofing between floors and the adjacent party-wall. Additionally, the location is the best in the complex, a quiet end unit overlooking mature foliage the playground and close to plenty of visitor parking. Titled stall is isolated from others and directly outside the unit!
PET FRIENDLY (subject to board approval)
Location
Province AB
County Calgary
Area Cal Zone Nw
Zoning M-C1 d75
Direction SE
Rooms
Basement Finished, Full
Interior
Interior Features Built-in Features
Heating Forced Air, Natural Gas
Cooling None
Flooring Carpet, Linoleum
Fireplaces Number 1
Fireplaces Type Electric, Living Room
Appliance Dishwasher, Electric Range, Freezer, Range Hood, Refrigerator, Washer/Dryer
Laundry In Basement
Exterior
Parking Features Stall
Garage Description Stall
Fence None
Community Features Playground
Amenities Available Playground
Roof Type Asphalt
Porch Front Porch
Lot Frontage 26.25
Exposure SE
Total Parking Spaces 1
Building
Lot Description Backs on to Park/Green Space, See Remarks
Foundation Poured Concrete
Architectural Style 2 Storey
Level or Stories Two
Structure Type Vinyl Siding
Others
HOA Fee Include Common Area Maintenance,Insurance,Professional Management,Reserve Fund Contributions
Restrictions Pet Restrictions or Board approval Required
Ownership Private
Pets Allowed Restrictions
Read Less
Want to know what your home might be worth? Contact us for a FREE valuation!

Our team is ready to help you sell your home for the highest possible price ASAP

