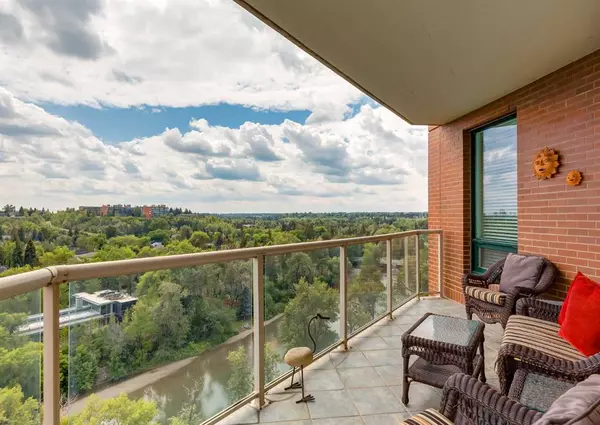$850,000
$870,000
2.3%For more information regarding the value of a property, please contact us for a free consultation.
228 26 AVE SW #1003 Calgary, AB T2S3C6
1 Bed
2 Baths
1,289 SqFt
Key Details
Sold Price $850,000
Property Type Condo
Sub Type Apartment
Listing Status Sold
Purchase Type For Sale
Square Footage 1,289 sqft
Price per Sqft $659
Subdivision Mission
MLS® Listing ID A2066939
Sold Date 10/11/23
Style Apartment
Bedrooms 1
Full Baths 1
Half Baths 1
Condo Fees $1,397/mo
Originating Board Calgary
Year Built 2000
Annual Tax Amount $4,849
Tax Year 2023
Property Description
Welcome to The Grandview, an extraordinary condominium complex where luxury living harmonizes with breathtaking VIEWS in the heart of Mission. Prepare to be captivated by the magnificence of this exquisitely designed condo unit offering panoramic views of the Elbow River! This stunning home features an impressive open floor plan, consisting of one bedroom and a den. Impeccably cared for, the kitchen seamlessly connects with the spacious dining and living area. Adding to its charm, the living area is adorned with crown molding and a cozy gas fireplace. The den is thoughtfully designed with built-in shelving and a desk, providing both functionality and style. The primary bedroom is generously sized, boasting a five-piece ensuite and extra closet space. Additionally, this home has an expansive balcony, two piece bathroom and laundry room with ample storage space. The assigned parking with storage is perfectly located, close to elevators and wider than many of the other stalls. The Grandview is not only renowned for its luxurious features but also offers an array of amenities that enhance your lifestyle. Among these amenities is the Lang House, a historic heritage house that serves as an exquisite venue for hosting events. Additionally, another well-appointed party room with a full kitchen is available within the complex, perfect for social gatherings and celebrations. The shared courtyard provides a delightful setting for barbecues and gatherings. To ensure convenience and peace of mind, there is a dedicated 24/7 concierge service. Furthermore, the underground parking area includes a cold water car wash. For guests, two guest suites located on the second level of the complex can be booked based on availability for a minor cost. Immerse yourself in the breathtaking natural beauty surrounding The Grandview, as it is nestled along the picturesque Elbow River, offering scenic walking paths for you to explore. This home truly is a must see!
Location
Province AB
County Calgary
Area Cal Zone Cc
Zoning M-H2
Direction W
Rooms
Other Rooms 1
Basement None
Interior
Interior Features Bookcases, Breakfast Bar, Crown Molding, Double Vanity, Granite Counters, High Ceilings, Kitchen Island, No Smoking Home, Open Floorplan, Storage
Heating Baseboard, Natural Gas
Cooling Central Air
Flooring Carpet, Ceramic Tile
Fireplaces Number 1
Fireplaces Type Gas, Living Room, Mantle
Appliance Dishwasher, Dryer, Microwave, Oven, Range Hood, Refrigerator, Washer, Window Coverings
Laundry Laundry Room, Main Level
Exterior
Parking Features Assigned, Parkade, Secured, Stall, Underground
Garage Description Assigned, Parkade, Secured, Stall, Underground
Community Features Park, Shopping Nearby, Sidewalks, Walking/Bike Paths
Amenities Available Car Wash, Elevator(s), Guest Suite, Party Room, Storage, Visitor Parking
Roof Type Tar/Gravel
Porch Balcony(s)
Exposure W
Total Parking Spaces 1
Building
Story 16
Foundation Poured Concrete
Architectural Style Apartment
Level or Stories Single Level Unit
Structure Type Brick,Stone,Stucco
Others
HOA Fee Include Common Area Maintenance,Heat,Interior Maintenance,Professional Management,Reserve Fund Contributions,Security Personnel,Sewer,Trash,Water
Restrictions Pet Restrictions or Board approval Required,Restrictive Covenant-Building Design/Size
Tax ID 82821006
Ownership Private
Pets Allowed Restrictions
Read Less
Want to know what your home might be worth? Contact us for a FREE valuation!

Our team is ready to help you sell your home for the highest possible price ASAP





