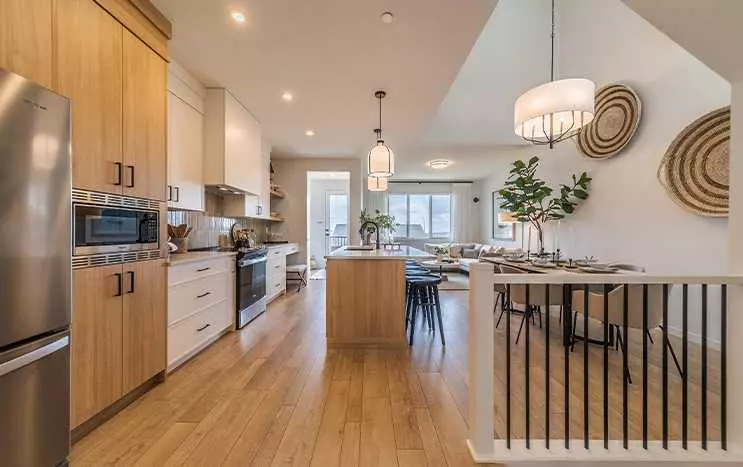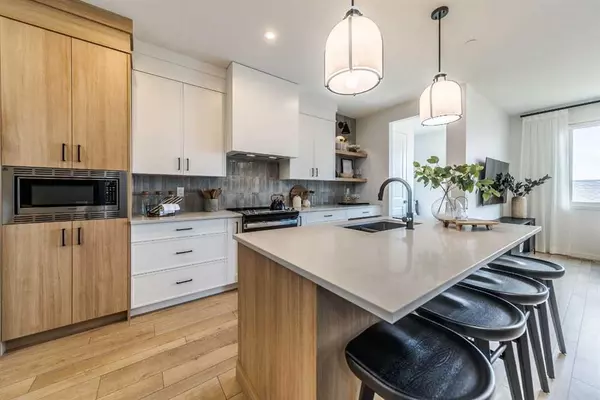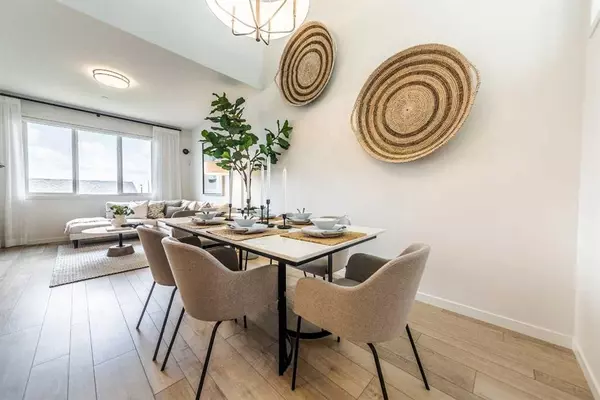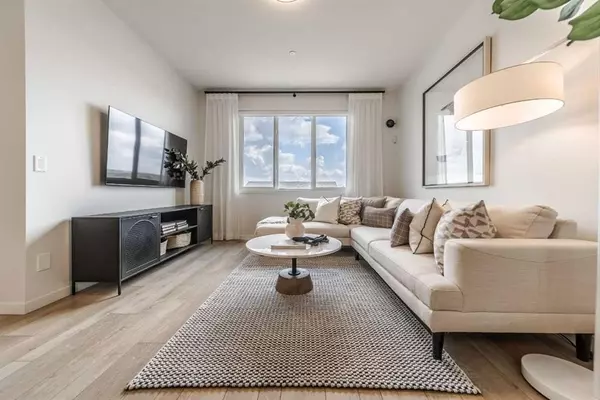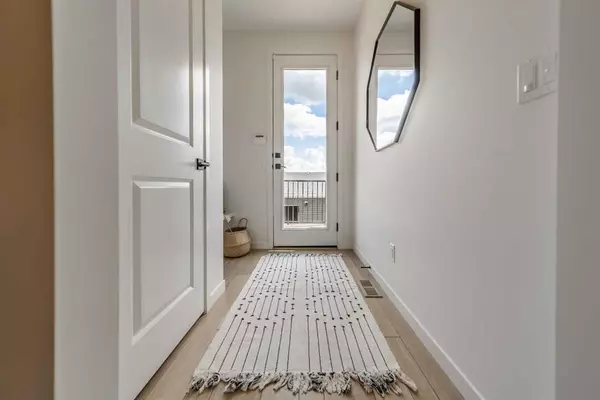$629,900
$629,900
For more information regarding the value of a property, please contact us for a free consultation.
196 Lucas Common NW Calgary, AB T3P2B3
3 Beds
3 Baths
1,740 SqFt
Key Details
Sold Price $629,900
Property Type Single Family Home
Sub Type Detached
Listing Status Sold
Purchase Type For Sale
Square Footage 1,740 sqft
Price per Sqft $362
Subdivision Livingston
MLS® Listing ID A2068354
Sold Date 10/11/23
Style 2 Storey
Bedrooms 3
Full Baths 2
Half Baths 1
HOA Fees $37/ann
HOA Y/N 1
Originating Board Central Alberta
Year Built 2023
Lot Size 2,928 Sqft
Acres 0.07
Property Description
*This home is still under construction & may not be available to be viewed in person at this time. The photos are from a showhome with similar layout, & do not reflect the property for sale directly. * Your new home awaits in Livingston with the Glenmore SSY 20 by Cedarglen Homes. Upon entering this home, you will find a main floor flex room just off the foyer that would be the perfect space for a home-office or spare bedroom. As you move into the main living area, your eyes will immediately be drawn to the open-to-below feature above the nook that makes the space feel extra spacious. A mudroom at the rear includes a built-in bench with coat hooks & provides easy access out to the backyard & a rear deck. Upstairs you will find 3 bedrooms, 2 full bathrooms & a full-size laundry room. Future homeowners will be provided with an appliance allowance from Cedarglen Homes to go & select their own appliances prior to moving in. As a new build, this home will also come with 10 years of warranty through ANHWP.
Location
Province AB
County Calgary
Area Cal Zone N
Zoning R-G
Direction SE
Rooms
Other Rooms 1
Basement Full, Unfinished
Interior
Interior Features Double Vanity, Kitchen Island, Open Floorplan, Pantry, Separate Entrance, Stone Counters, Tankless Hot Water, Walk-In Closet(s)
Heating Forced Air, Natural Gas
Cooling None
Flooring Carpet, Ceramic Tile, Vinyl Plank
Appliance None
Laundry Laundry Room, Upper Level
Exterior
Parking Features Parking Pad
Garage Description Parking Pad
Fence None
Community Features Park, Playground, Sidewalks, Street Lights
Amenities Available None
Roof Type Asphalt Shingle
Porch None
Lot Frontage 26.25
Total Parking Spaces 2
Building
Lot Description Back Yard, Street Lighting
Foundation Poured Concrete
Architectural Style 2 Storey
Level or Stories Two
Structure Type Stone,Vinyl Siding,Wood Frame
New Construction 1
Others
Restrictions None Known
Ownership Private
Read Less
Want to know what your home might be worth? Contact us for a FREE valuation!

Our team is ready to help you sell your home for the highest possible price ASAP

