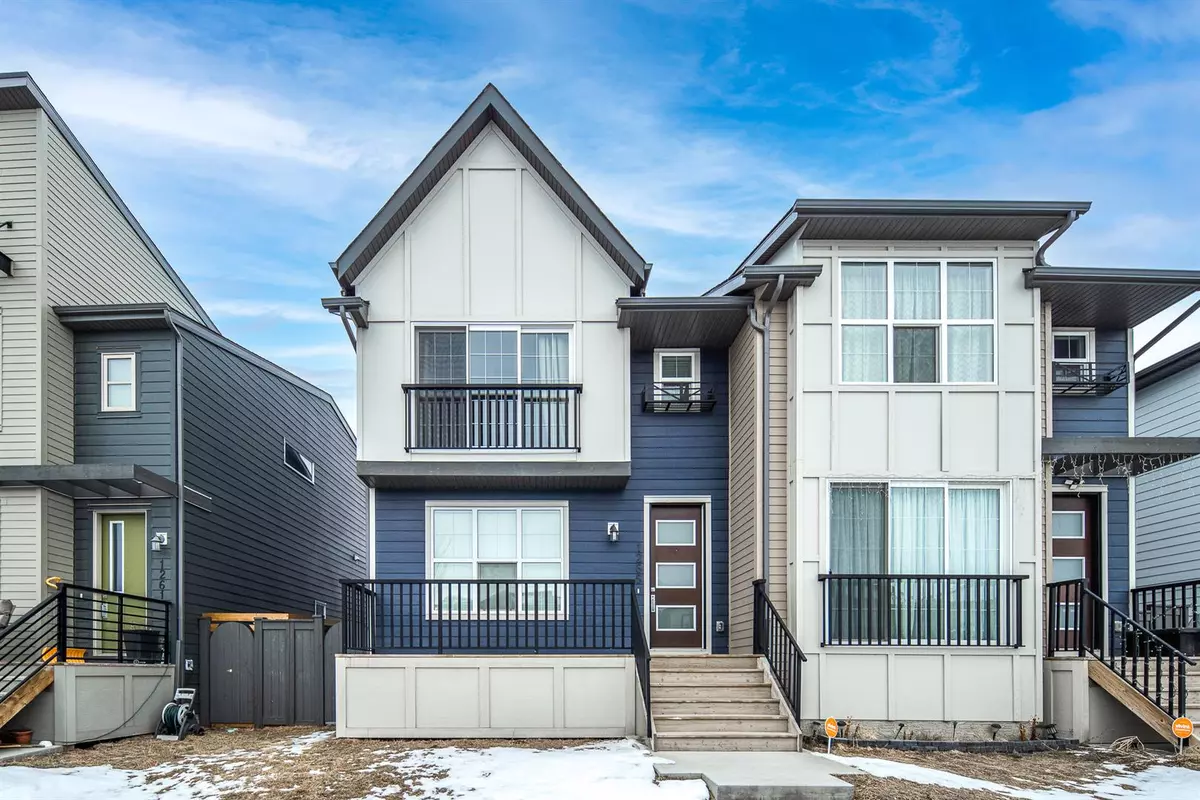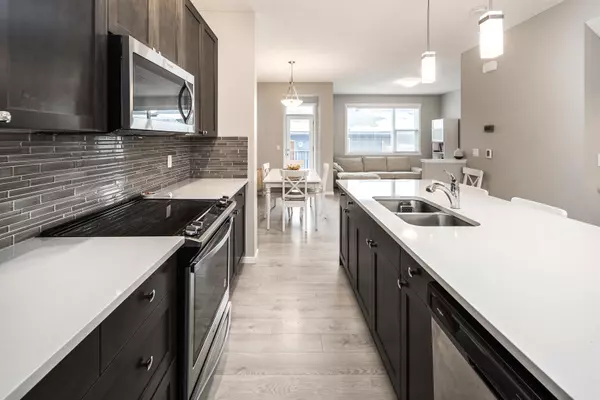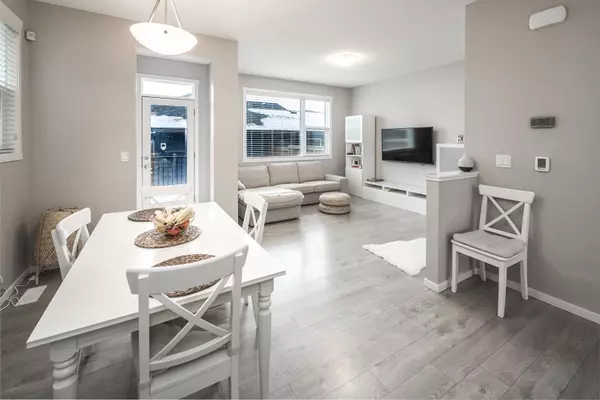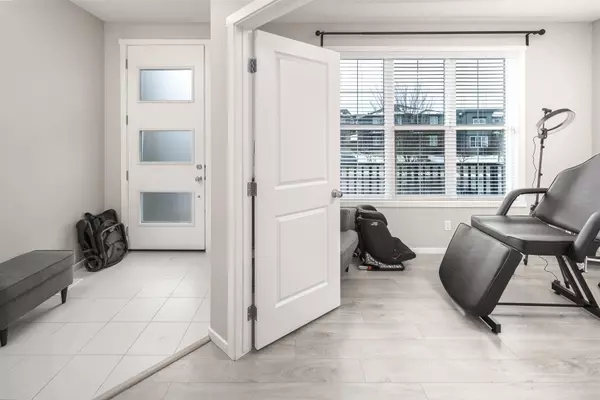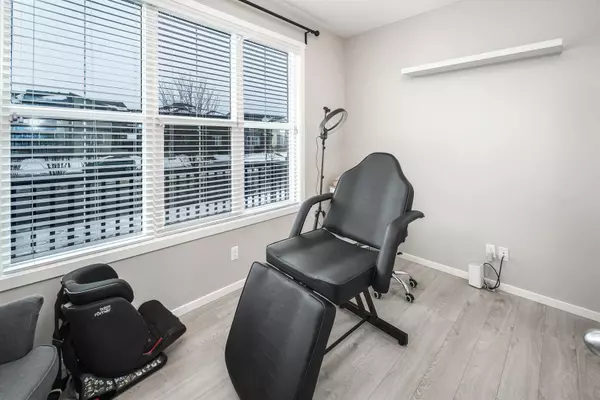$547,000
$539,998
1.3%For more information regarding the value of a property, please contact us for a free consultation.
1265 Walden DR SE Calgary, AB T2X 2H4
3 Beds
3 Baths
1,530 SqFt
Key Details
Sold Price $547,000
Property Type Single Family Home
Sub Type Semi Detached (Half Duplex)
Listing Status Sold
Purchase Type For Sale
Square Footage 1,530 sqft
Price per Sqft $357
Subdivision Walden
MLS® Listing ID A2079113
Sold Date 10/08/23
Style 2 Storey,Side by Side
Bedrooms 3
Full Baths 2
Half Baths 1
Originating Board Calgary
Year Built 2018
Annual Tax Amount $2,977
Tax Year 2022
Lot Size 2,691 Sqft
Acres 0.06
Property Description
OPEN HOUSE SEP. 9 SAT. 3-5 PM , AND SUNDAY SEP. 10 2-4 PM. Welcome to this stunning semi-detached duplex in Walden with 3 bedrooms up+ a bright sunny office room, 2.5 bathrooms and a double detacthed garage with AIR CONDITIONER on a vibrant street. The tiled foyer welcomes you into this BRIGHT, FUNCTIONAL home filled with natural light. The main floor is an open concept layout connected with an office room, central kitchen with an island, dining room, and spacious living room soaking in morning sunshiny. The Kitchen features an oversized island, gorgeous quartz countertops, glass tile backsplash, fashion cabinets, luxurious lights set, and all built-in stainless steel appliances—a rear mudroom for your everyday convenience. The upper level has a primary bedroom with a 4 pcs Ensuite and walk-in closet. The other two bedrooms are generous, with a second full bath that completes the upper level. The basement is undeveloped and waiting for your imagination to be unleashed. Soak up the sun in this lovely backyard; the vast deck is excellent for your summer BBQ. It is a fantastic location close to all amenities, including green pathways, parks, playgrounds, public transportation, shopping malls and restaurants. There are elementary, Junior high, and high schools within 5 minutes of driving. There is also quick and easy access to Macleod Trail and Stoney Trail! Book your showing, and welcome home!
Location
Province AB
County Calgary
Area Cal Zone S
Zoning R-2M
Direction SW
Rooms
Other Rooms 1
Basement Full, Unfinished
Interior
Interior Features French Door, Granite Counters, Kitchen Island, No Animal Home, No Smoking Home, Open Floorplan, Walk-In Closet(s)
Heating Forced Air, Natural Gas
Cooling None
Flooring Carpet, Ceramic Tile, Laminate
Appliance Built-In Oven, Central Air Conditioner, Dishwasher, Microwave, Refrigerator, Washer/Dryer, Window Coverings
Laundry Laundry Room, Upper Level
Exterior
Parking Features Double Garage Detached
Garage Spaces 2.0
Garage Description Double Garage Detached
Fence Fenced
Community Features Park, Playground, Schools Nearby, Shopping Nearby, Sidewalks
Roof Type Asphalt Shingle
Porch Deck, Front Porch
Exposure SW
Total Parking Spaces 2
Building
Lot Description Back Yard, Rectangular Lot
Foundation Poured Concrete
Architectural Style 2 Storey, Side by Side
Level or Stories Two
Structure Type Composite Siding,Wood Frame
Others
Restrictions None Known
Tax ID 82739445
Ownership Private
Read Less
Want to know what your home might be worth? Contact us for a FREE valuation!

Our team is ready to help you sell your home for the highest possible price ASAP

