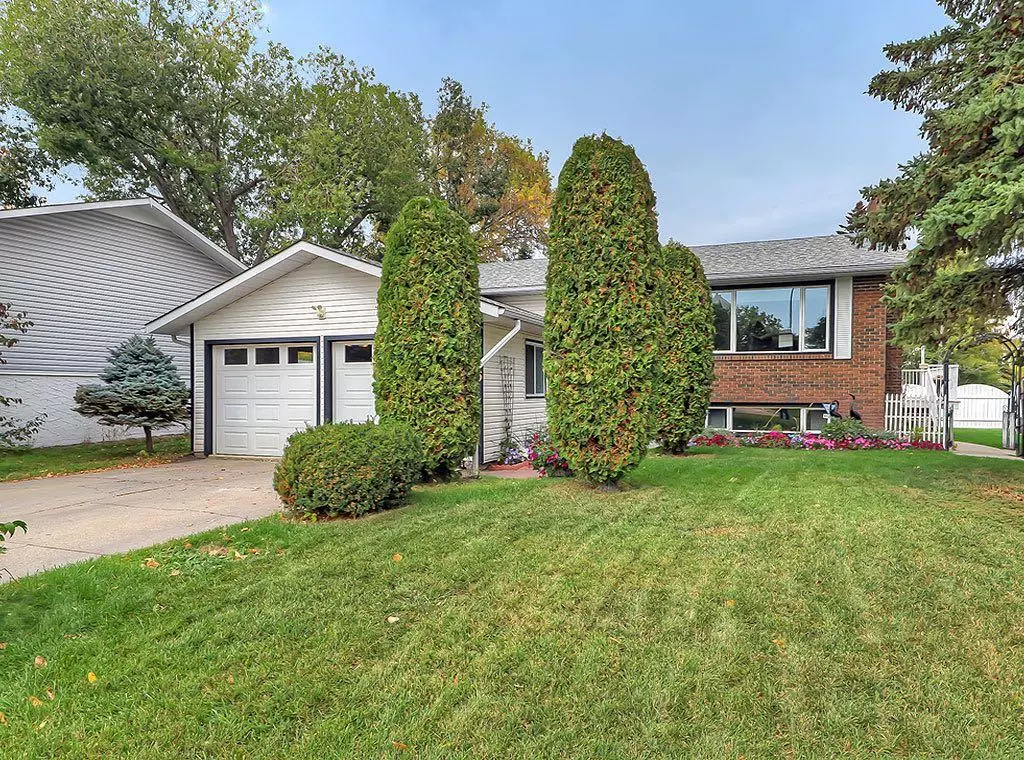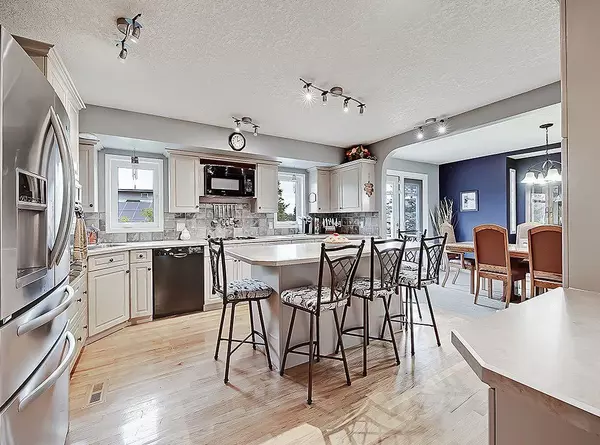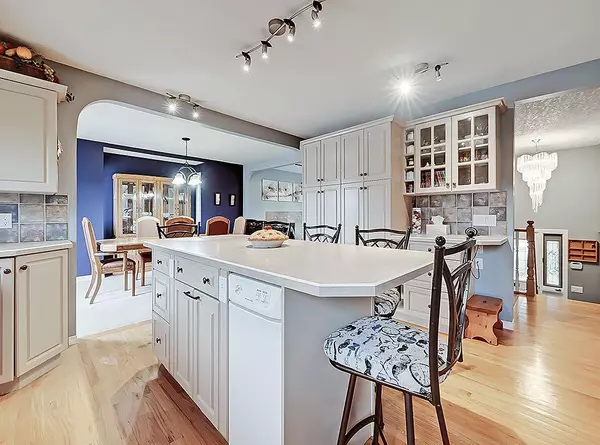$619,000
$629,000
1.6%For more information regarding the value of a property, please contact us for a free consultation.
716 Queensland DR SE Calgary, AB T2J 4S9
5 Beds
3 Baths
1,339 SqFt
Key Details
Sold Price $619,000
Property Type Single Family Home
Sub Type Detached
Listing Status Sold
Purchase Type For Sale
Square Footage 1,339 sqft
Price per Sqft $462
Subdivision Queensland
MLS® Listing ID A2082396
Sold Date 10/06/23
Style Bi-Level
Bedrooms 5
Full Baths 3
Originating Board Calgary
Year Built 1975
Annual Tax Amount $3,013
Tax Year 2023
Lot Size 7,136 Sqft
Acres 0.16
Property Description
Welcome to your forever home! This spacious haven boasts 5 bedrooms and 3 full 4-piece bathrooms across 2,418 sq. ft of meticulously developed living space. The caring owners have poured over 30 years into upgrading and maintaining this treasure, making it ready for a new family to create lasting memories. As you step inside, you will be captivated by the thoughtful design of the ergonomic kitchen, featuring 16 dove-tail Baltic birch drawers, over 4 feet of full wall pantry cabinets, and an island spanning over 7 feet. Its a chef's dream with a gas cooktop, wall oven, fridge, built-in 4-bin recycling center, garbage compactor, and even a
built-in deep fryer. The kitchen flows seamlessly into the large dining room, which opens to the living room adorned with a cozy gas fireplace and ample natural light from huge windows. Upstairs, the primary suite is fit for royalty, with built-in cabinetry, a walk-in closet, and a spa-like en-suite boasting a separate shower, jacuzzi tub, and custom vanity. Two more well-sized bedrooms share an updated 4-piece bathroom with a custom-built vanity featuring 8 drawers for all your storage needs. The basement offers even more with large bright windows, a spacious family room with a second fireplace and custom cabinetry, two additional very large bedrooms, and an updated 4-piece bathroom with heated tile floors. The functional furnace/laundry area comes equipped with a high-efficiency furnace, two newer hot water tanks,
an upgraded electrical panel, and a substantial storage/hobby space.
Outside, the oversized corner lot accommodates a double attached well organized and heated garage, making winter a breeze. Enjoy central air-conditioning during summer months. The backyard is a true oasis with a fully fenced, level yard, under-deck storage, a convenient shed, and a handy clothesline. Poured concrete
walkways, a solid retaining wall complete the exterior. The location is unbeatable, with the Queensland Community Centre, Deer Valley Mall, schools, and quick access to major routes and Fish Creek Park—all at your doorstep. Fish Creek Park, the largest urban park in Canada, beckons with its winding pathways for cycling and walking, just waiting to be explored. Don't miss your chance to call this meticulously upgraded home yours!
Location
Province AB
County Calgary
Area Cal Zone S
Zoning R-C1
Direction S
Rooms
Other Rooms 1
Basement Finished, Full
Interior
Interior Features Bookcases, Built-in Features, Kitchen Island, Storage, Walk-In Closet(s)
Heating Fireplace(s), Forced Air, Natural Gas
Cooling Central Air
Flooring Carpet, Hardwood, Tile
Fireplaces Number 2
Fireplaces Type Electric, Gas
Appliance Central Air Conditioner, Dishwasher, Gas Range, Microwave Hood Fan, Refrigerator, Trash Compactor, Washer/Dryer, Water Softener, Window Coverings
Laundry In Basement, Laundry Room
Exterior
Parking Features Double Garage Attached, Garage Faces Front
Garage Spaces 2.0
Garage Description Double Garage Attached, Garage Faces Front
Fence Fenced
Community Features Park, Playground, Schools Nearby, Shopping Nearby
Roof Type Asphalt
Porch Deck
Lot Frontage 67.26
Total Parking Spaces 4
Building
Lot Description Back Lane, Back Yard, Corner Lot, Low Maintenance Landscape, Landscaped
Foundation Poured Concrete
Architectural Style Bi-Level
Level or Stories Bi-Level
Structure Type Brick,Vinyl Siding,Wood Frame
Others
Restrictions None Known
Tax ID 83199691
Ownership Private
Read Less
Want to know what your home might be worth? Contact us for a FREE valuation!

Our team is ready to help you sell your home for the highest possible price ASAP





