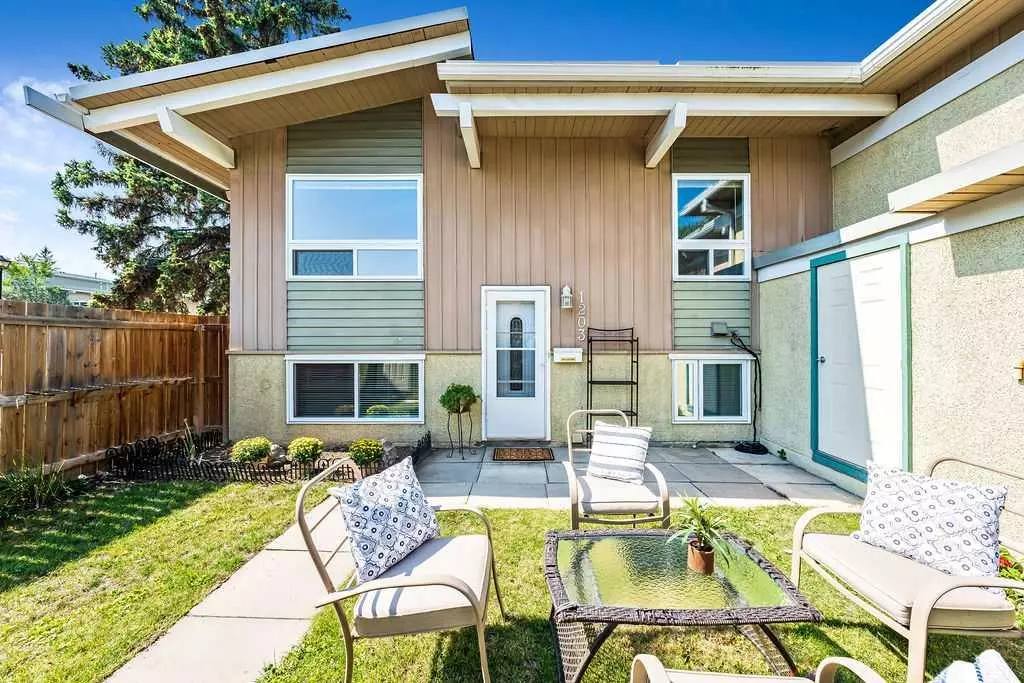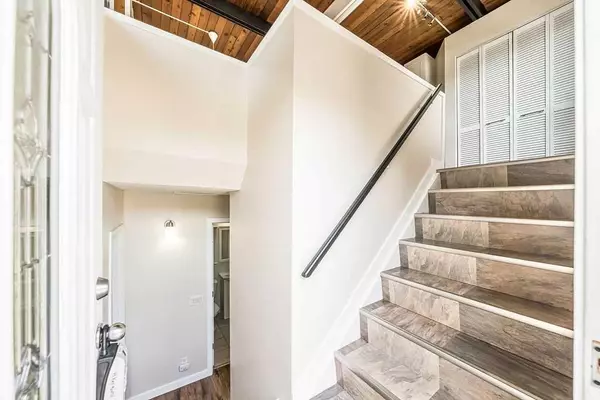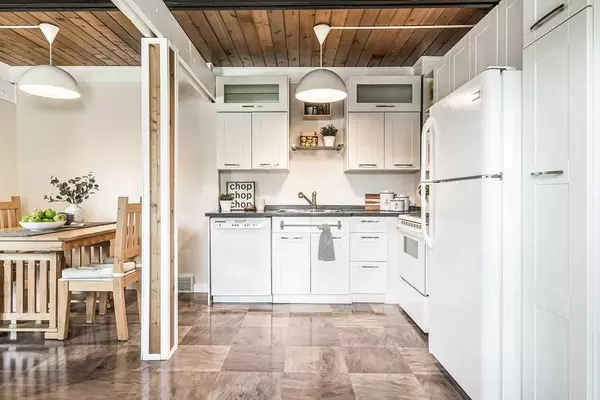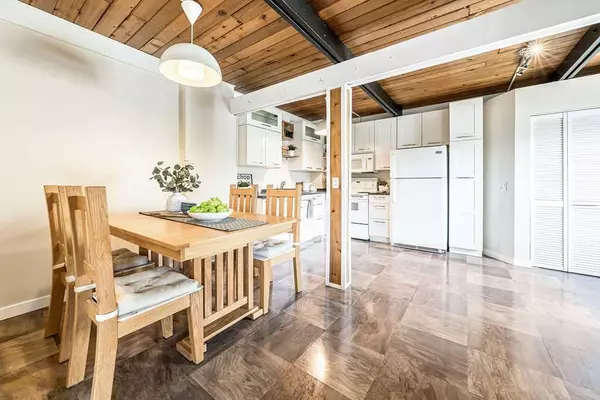$315,000
$289,900
8.7%For more information regarding the value of a property, please contact us for a free consultation.
11010 Bonaventure DR SE #1203 Calgary, AB T2J 3A8
2 Beds
1 Bath
426 SqFt
Key Details
Sold Price $315,000
Property Type Townhouse
Sub Type Row/Townhouse
Listing Status Sold
Purchase Type For Sale
Square Footage 426 sqft
Price per Sqft $739
Subdivision Willow Park
MLS® Listing ID A2077522
Sold Date 10/04/23
Style Bi-Level
Bedrooms 2
Full Baths 1
Condo Fees $361
Originating Board Calgary
Year Built 1971
Annual Tax Amount $1,376
Tax Year 2023
Property Description
OPEN HOUSE on Saturday, September 9 from 11 am to 1 pm. Here it is! A great opportunity for first-time homebuyers or investors to own a charming, updated townhome in the pet friendly, well-run complex of Willow Court Green. This bilevel style unit offers more than 850 square feet of total living space, along with a private, fully fenced yard and an outdoor storage shed. Upstairs, you'll find a beautifully updated white kitchen and updated appliances in the spacious and open dining and kitchen area. The open-concept feel flows into the large living room, featuring vaulted, beamed ceilings, a large window and a wood-burning fireplace. Downstairs has a primary bedroom that is large enough for a king-sized bed; a spacious second bedroom perfect for kids, guests or a home office; a 4-piece bathroom; and a separate laundry room and storage. All windows are new and provide amazing natural light throughout the entire home. The unit has also been freshly painted and has updated laminate flooring throughout. The Willow Court Green complex backs onto Willow Park Golf Course (so quiet!) and is close to so many neighbourhood amenities, including Southcentre Mall and Willow Park Village, restaurants, coffee shops, schools, parks, playgrounds, and transit! Come and see for yourself all that this beautiful townhome has to offer! Please note - some photos have been virtually staged with furniture.
Location
Province AB
County Calgary
Area Cal Zone S
Zoning M-CG d53
Direction E
Rooms
Basement Finished, Full
Interior
Interior Features Beamed Ceilings, Laminate Counters, Open Floorplan, Storage, Vaulted Ceiling(s), Vinyl Windows
Heating Forced Air
Cooling None
Flooring Ceramic Tile, Laminate, Other
Fireplaces Number 1
Fireplaces Type Living Room, Wood Burning
Appliance Dishwasher, Dryer, Electric Stove, Microwave Hood Fan, Refrigerator, Washer
Laundry In Unit, Lower Level
Exterior
Parking Features Assigned, Stall
Garage Description Assigned, Stall
Fence Fenced
Community Features Golf, Playground, Schools Nearby, Shopping Nearby, Sidewalks, Street Lights
Amenities Available None
Roof Type Asphalt Shingle
Porch None
Exposure E
Total Parking Spaces 1
Building
Lot Description Front Yard, Lawn, Landscaped, Private
Foundation Poured Concrete
Architectural Style Bi-Level
Level or Stories Bi-Level
Structure Type Mixed,Stucco,Wood Siding
Others
HOA Fee Include Common Area Maintenance,Insurance,Parking,Professional Management,Reserve Fund Contributions,Snow Removal,Trash
Restrictions Pet Restrictions or Board approval Required,See Remarks
Ownership Private
Pets Allowed Restrictions
Read Less
Want to know what your home might be worth? Contact us for a FREE valuation!

Our team is ready to help you sell your home for the highest possible price ASAP





