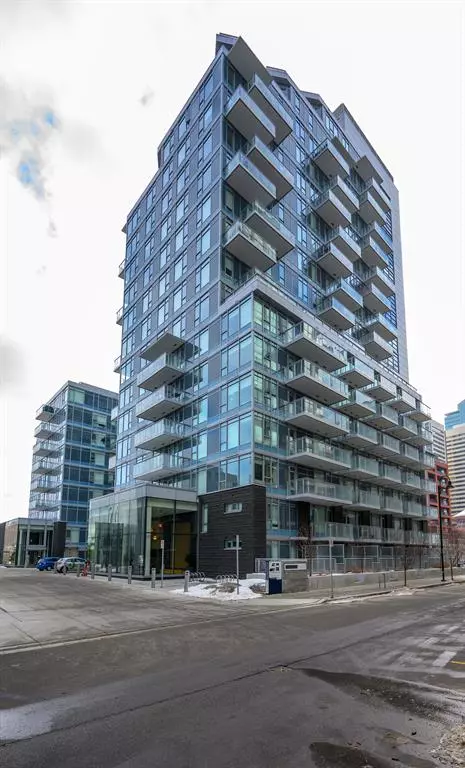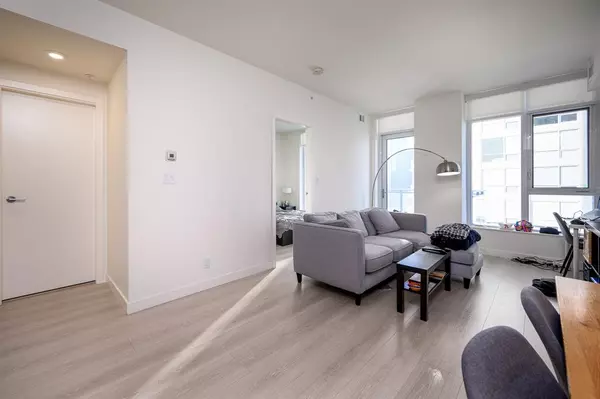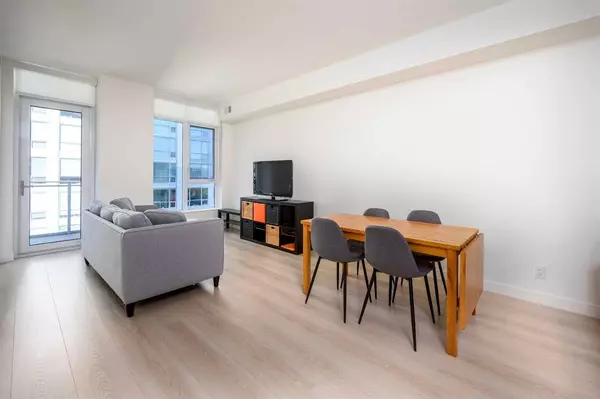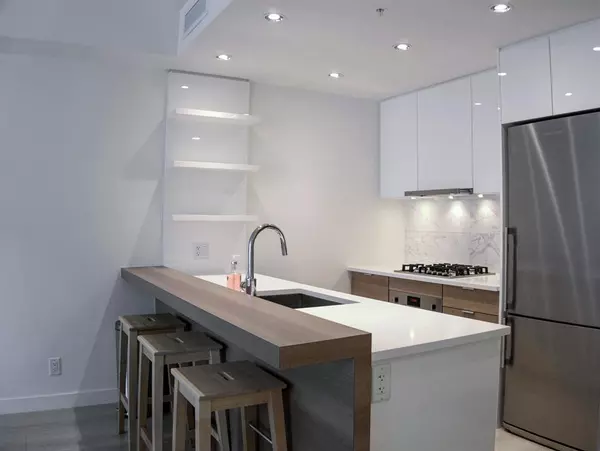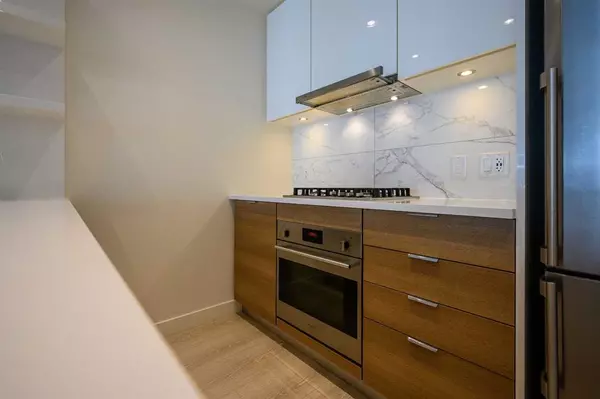$360,000
$365,000
1.4%For more information regarding the value of a property, please contact us for a free consultation.
108 Waterfront CT SW #1101 Calgary, AB T2P 1K7
1 Bed
1 Bath
547 SqFt
Key Details
Sold Price $360,000
Property Type Condo
Sub Type Apartment
Listing Status Sold
Purchase Type For Sale
Square Footage 547 sqft
Price per Sqft $658
Subdivision Chinatown
MLS® Listing ID A2058554
Sold Date 10/04/23
Style High-Rise (5+)
Bedrooms 1
Full Baths 1
Condo Fees $400/mo
Originating Board Calgary
Year Built 2019
Annual Tax Amount $2,066
Tax Year 2023
Property Description
Welcome to your new home in the heart of Calgary's bustling Chinatown district! This stunning eleventh floor condominium in the prestigious Waterfront Parkside building offers the ultimate urban living experience. Step inside and be greeted by an abundance of natural light streaming through the large floor-to-ceiling windows offering views of the Bow River. This open-concept space provides the perfect place for entertaining. The fully-equipped kitchen features sleek stainless steel appliances, quartz countertops, ample storage space and breakfast nook; making meal prep a breeze. The bedroom boasts large windows and 4 piece ensuite bathroom complete with a tub/shower combination. Your new home also comes complete with 1 assigned underground parking stall, storage locker and in-suite laundry! Plus, with access to the included first-class amenities such as a fitness center, sauna/steam room, recreational room and 24-hour concierge service, you'll enjoy the ultimate in luxury living. This condo is located in a prime location just steps away from world-class restaurants, shopping, and entertainment, you'll have everything you need right at your doorstep. Don't miss your chance to own this exquisite one bedroom, one bathroom condo in the Waterfront Parkside building. Schedule your viewing today!
Location
Province AB
County Calgary
Area Cal Zone Cc
Zoning DC (pre 1P2007)
Direction NE
Rooms
Other Rooms 1
Interior
Interior Features High Ceilings, Kitchen Island, No Animal Home, No Smoking Home, Quartz Counters, Recessed Lighting
Heating Forced Air, Natural Gas
Cooling Central Air
Flooring Laminate
Appliance Built-In Gas Range, Built-In Oven, Dishwasher, Dryer, Microwave, Range Hood, Refrigerator, Washer, Window Coverings
Laundry In Unit
Exterior
Parking Features Heated Garage, Parkade, Underground
Garage Description Heated Garage, Parkade, Underground
Community Features Park, Playground, Shopping Nearby, Sidewalks, Street Lights
Amenities Available Elevator(s), Fitness Center, Party Room, Sauna, Secured Parking, Snow Removal, Storage, Trash, Visitor Parking
Roof Type Membrane
Porch Balcony(s)
Exposure N
Total Parking Spaces 1
Building
Story 18
Architectural Style High-Rise (5+)
Level or Stories Single Level Unit
Structure Type Concrete,Metal Siding ,Stone
Others
HOA Fee Include Amenities of HOA/Condo,Caretaker,Common Area Maintenance,Gas,Heat,Insurance,Interior Maintenance,Maintenance Grounds,Parking,Professional Management,Reserve Fund Contributions,Sewer,Snow Removal,Trash,Water
Restrictions Pet Restrictions or Board approval Required,Utility Right Of Way
Tax ID 83191427
Ownership Private
Pets Allowed Restrictions, Yes
Read Less
Want to know what your home might be worth? Contact us for a FREE valuation!

Our team is ready to help you sell your home for the highest possible price ASAP

