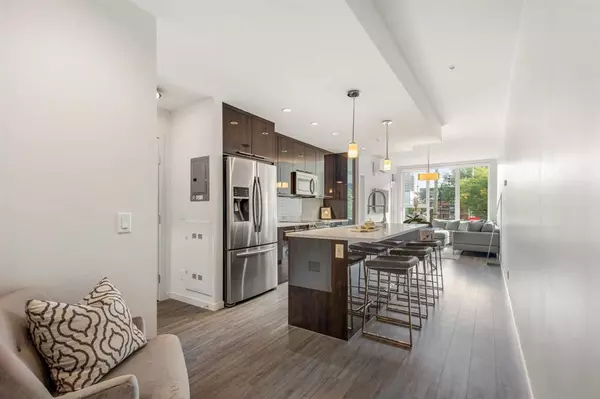$355,000
$359,900
1.4%For more information regarding the value of a property, please contact us for a free consultation.
317 22 AVE SW #206 Calgary, AB T2S 3H6
1 Bed
2 Baths
651 SqFt
Key Details
Sold Price $355,000
Property Type Condo
Sub Type Apartment
Listing Status Sold
Purchase Type For Sale
Square Footage 651 sqft
Price per Sqft $545
Subdivision Mission
MLS® Listing ID A2080774
Sold Date 10/03/23
Style Apartment
Bedrooms 1
Full Baths 1
Half Baths 1
Condo Fees $369/mo
Originating Board Calgary
Year Built 2017
Annual Tax Amount $1,981
Tax Year 2023
Property Description
Experience urban living at its finest with this stunning condo located in the heart of Mission! This is a rare opportunity to own a unit in this building with unobstructed south facing windows. This unit offers 651 sq ft of living space with 1 bedroom, 1.5 baths, and a Titled underground secured parking space. As you enter, the main floor welcomes you with an abundance of natural light streaming in through the large south facing windows. Showcasing beautiful laminate flooring throughout, the open concept layout flows seamlessly from the kitchen into the spacious living room. The modern kitchen is equipped with contemporary espresso cabinetry, quartz countertops, and stainless-steel appliances. A door from the living room leads to an outdoor above ground balcony, perfect for lounging on summer days. The generous sized bedroom is complete with a full 3-piece bath and large closet. The in-unit laundry is available for your convenience. Located in the trendy Mission community, you will have easy access to some of Calgary's finest shops and restaurants. Just steps away from Bow River Paths, parks, playgrounds, schools, and public transportation, you will fall in love with all this community has to offer. Don't miss out on the opportunity to make this beautiful property your own! Book your private viewing today and experience the ultimate urban lifestyle in Calgary's most sought-after neighborhood.
Location
Province AB
County Calgary
Area Cal Zone Cc
Zoning DC (pre 1P2007)
Direction N
Rooms
Other Rooms 1
Interior
Interior Features Kitchen Island, Quartz Counters
Heating In Floor
Cooling Wall Unit(s)
Flooring Laminate, Tile
Appliance Dishwasher, Dryer, Electric Stove, Microwave Hood Fan, Refrigerator, Wall/Window Air Conditioner, Washer, Window Coverings
Laundry In Unit
Exterior
Parking Features Parkade, Underground
Garage Description Parkade, Underground
Community Features Park, Playground, Schools Nearby, Shopping Nearby, Sidewalks, Street Lights
Amenities Available Secured Parking, Visitor Parking
Porch Balcony(s)
Exposure S
Total Parking Spaces 1
Building
Story 4
Architectural Style Apartment
Level or Stories Single Level Unit
Structure Type Brick,Stucco,Wood Frame
Others
HOA Fee Include Common Area Maintenance,Gas,Heat,Insurance,Maintenance Grounds,Parking,Professional Management,Reserve Fund Contributions,Sewer,Snow Removal,Trash
Restrictions Pet Restrictions or Board approval Required,Restrictive Covenant
Ownership Private
Pets Allowed Restrictions
Read Less
Want to know what your home might be worth? Contact us for a FREE valuation!

Our team is ready to help you sell your home for the highest possible price ASAP





