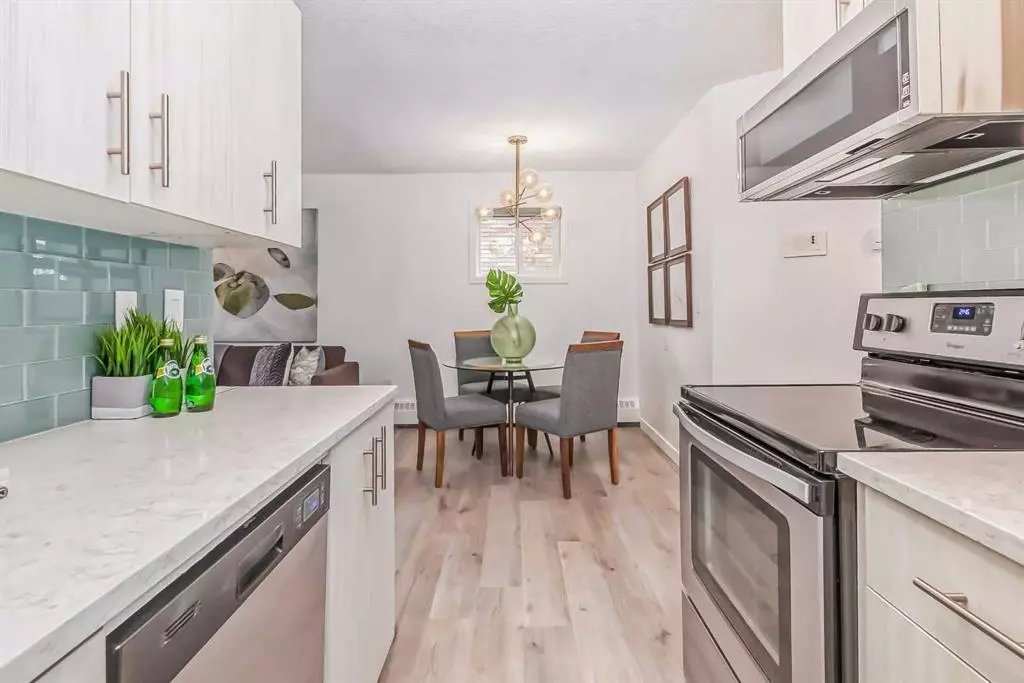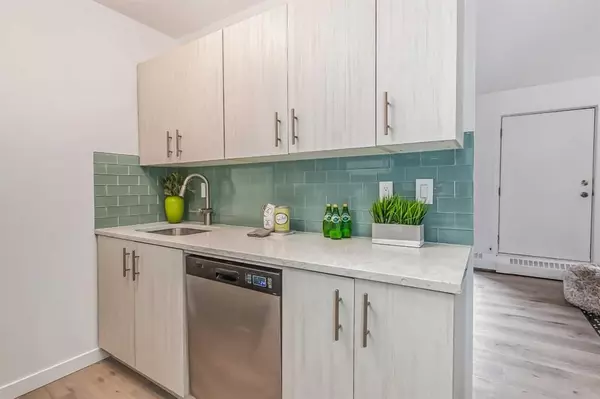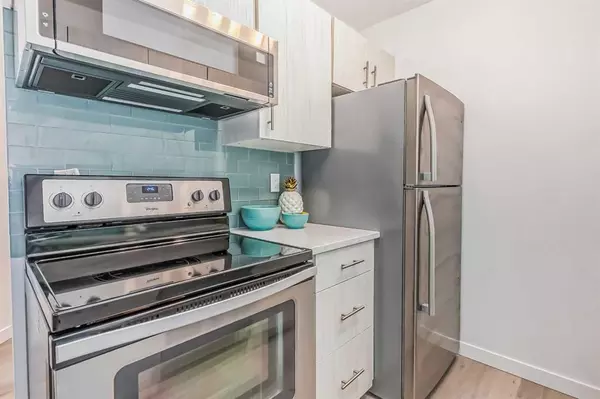$205,200
$199,900
2.7%For more information regarding the value of a property, please contact us for a free consultation.
534 20 AVE SW #202 Calgary, AB T2S 0E8
1 Bed
1 Bath
696 SqFt
Key Details
Sold Price $205,200
Property Type Condo
Sub Type Apartment
Listing Status Sold
Purchase Type For Sale
Square Footage 696 sqft
Price per Sqft $294
Subdivision Cliff Bungalow
MLS® Listing ID A2078596
Sold Date 09/29/23
Style Low-Rise(1-4)
Bedrooms 1
Full Baths 1
Condo Fees $656/mo
Originating Board Calgary
Year Built 1982
Annual Tax Amount $1,245
Tax Year 2023
Property Description
Incredible Value! TRENDY 2nd floor CONDO in desirable Cliff Bungalow. This 1 bedroom 1 bath condo has been completely upgraded with Luxury Vinyl Plank flooring, fresh paint, Quartz countertops in bath and kitchen, Stainless Steel appliances, knock-down ceilings, all new Statement lighting, custom blinds window treatments. A must See! Spacious living room and dining room combination has a cozy wood burning fireplace. Bathroom is finished with marble inspired tile floor and bath surround with rainfall shower head. Oversized wrap around balcony. Amenities include in-suite European washer/dryer, laundry room in the building, and covered parking with plug-in. Walking distance to all your favourite restaurants and shopping along 4th Street and 17th Ave SW. To maintain an active lifestyle, you are a short 1.0 km walk or drive to MNP Sports Centre, parks and paths along the Bow River. Excellent location if you work downtown! Beautiful tree lined street, Amazing location within steps of all things in mission
Location
Province AB
County Calgary
Area Cal Zone Cc
Zoning M-C2
Direction S
Rooms
Other Rooms 1
Interior
Interior Features No Animal Home, No Smoking Home
Heating Baseboard, Natural Gas
Cooling None
Flooring Laminate, Tile
Fireplaces Number 1
Fireplaces Type Wood Burning
Appliance Dishwasher, Electric Stove, European Washer/Dryer Combination, Microwave Hood Fan, Refrigerator, Window Coverings
Laundry Common Area, In Unit
Exterior
Parking Features Assigned, Carport, Stall
Garage Description Assigned, Carport, Stall
Community Features Golf, Playground, Pool
Amenities Available Laundry, Visitor Parking
Roof Type Asphalt Shingle
Porch Balcony(s)
Exposure NW
Total Parking Spaces 1
Building
Story 4
Architectural Style Low-Rise(1-4)
Level or Stories Single Level Unit
Structure Type Wood Frame,Wood Siding
Others
HOA Fee Include Common Area Maintenance,Heat,Insurance,Parking,Professional Management,Reserve Fund Contributions,Sewer,Snow Removal,Water
Restrictions Board Approval
Ownership REALTOR®/Seller; Realtor Has Interest
Pets Allowed Restrictions
Read Less
Want to know what your home might be worth? Contact us for a FREE valuation!

Our team is ready to help you sell your home for the highest possible price ASAP





