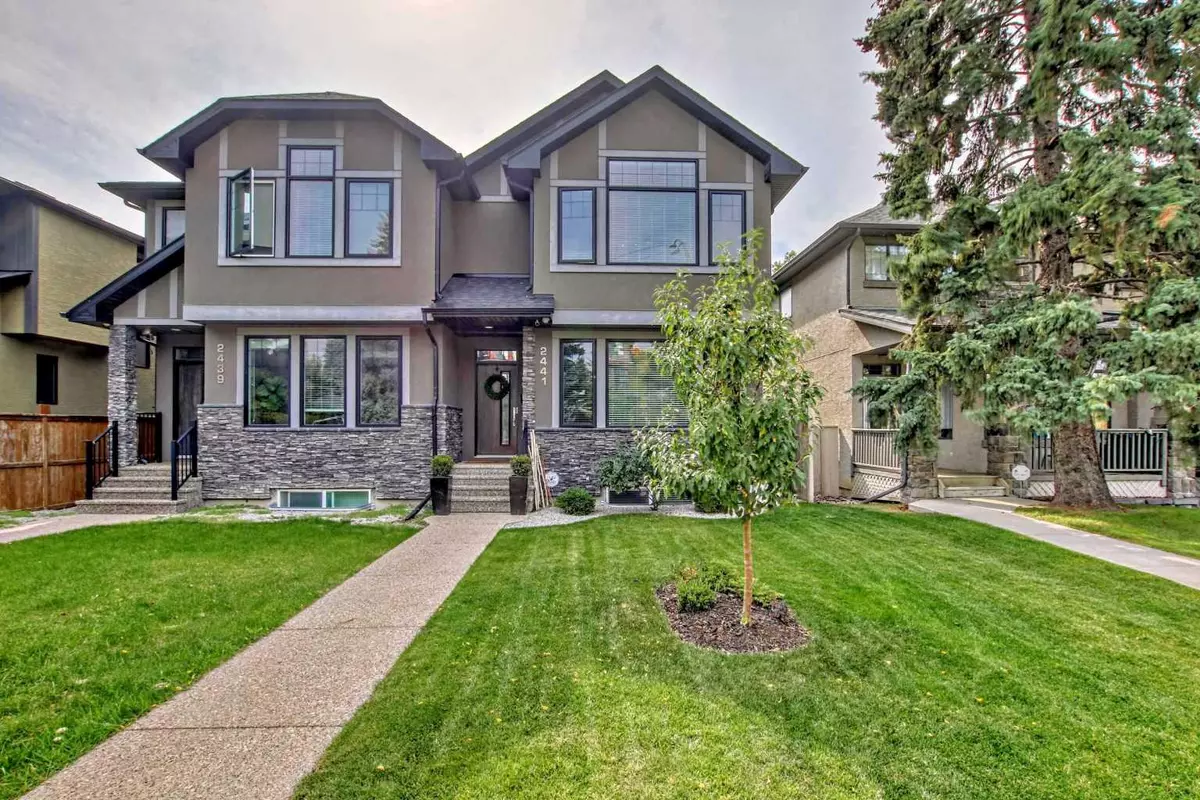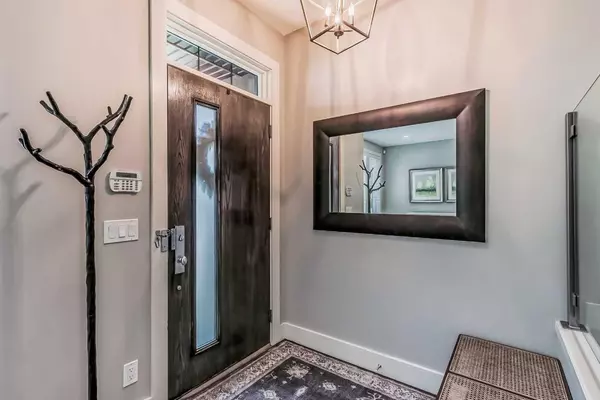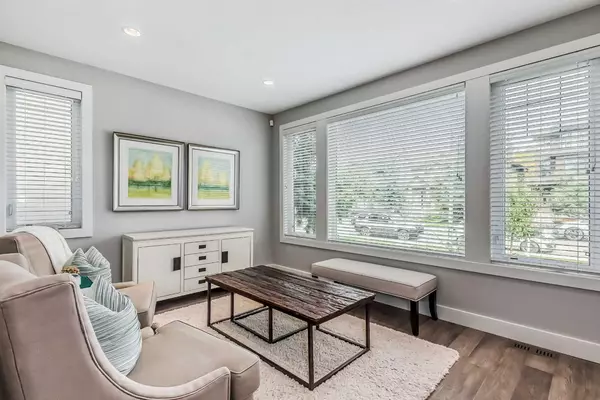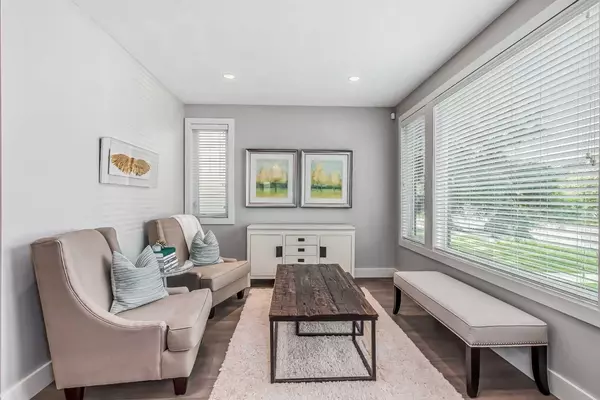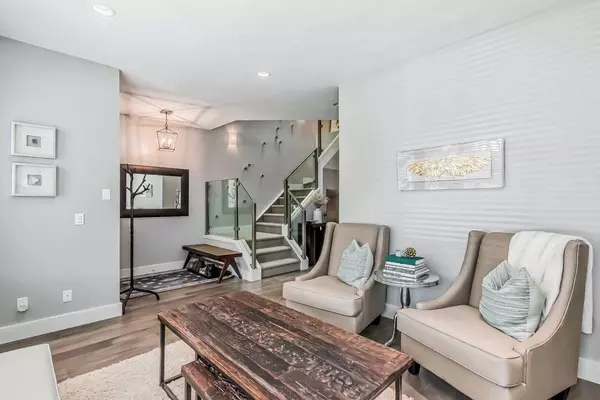$849,900
$849,900
For more information regarding the value of a property, please contact us for a free consultation.
2441 32 AVE SW Calgary, AB T2T 1X4
4 Beds
4 Baths
1,883 SqFt
Key Details
Sold Price $849,900
Property Type Single Family Home
Sub Type Semi Detached (Half Duplex)
Listing Status Sold
Purchase Type For Sale
Square Footage 1,883 sqft
Price per Sqft $451
Subdivision Richmond
MLS® Listing ID A2080926
Sold Date 09/29/23
Style 2 Storey,Side by Side
Bedrooms 4
Full Baths 3
Half Baths 1
Originating Board Calgary
Year Built 2009
Annual Tax Amount $5,391
Tax Year 2023
Lot Size 3,121 Sqft
Acres 0.07
Property Description
PROPERTY IS CONDTIONALLY SOLD. Nestled in the sought-after Marda Loop enclave, this residence offers unparalleled convenience, just a short stroll away from an array of trendy shops, fitness centers, renowned restaurants, inviting coffee shops, & well-appointed grocery stores. Meticulously maintained and pristine in condition, this elegant home has been thoughtfully cared for throughout the years, with a notable absence of children, smokers and pets. Boasting four bedrooms and three and a half bathrooms, this home showcases luxurious, contemporary finishes at every turn. Noteworthy features include central air conditioning, upgraded California Closets throughout, sleek glass railings, newly installed main floor flooring, newer modern main floor light fixtures, and top-tier Kohler and Grohe Faucets. In 2019, the deck was thoughtfully updated, and a Nest alarm system with cameras was integrated for enhanced security. The main floor presents a versatile front flex room that can be adapted for use as an office, formal dining area, or sitting room. The open-concept kitchen is a chef's dream, complete with ample custom cabinetry and storage, a spacious walk-in pantry, high-end stainless steel appliances, and elegant quartz countertops on a generous island with a convenient eating bar. A gas fireplace adds warmth and ambiance to the main living area, complementing the expansive dining space. Ample storage is found in both front and back closets, along with a contemporary powder room to round out this level. Ascending to the upper level reveals three well-proportioned bedrooms, a laundry room equipped with cabinets, quartz counters, and a sink, a full bathroom, and a captivating primary retreat with lofty ceilings and a spacious en-suite that includes a rejuvenating steam shower. The lower level comprises a generously sized bedroom, another full bathroom, substantial storage options, and a sprawling recreation room featuring a cozy fireplace and wet bar. Outside, a spacious deck graces the sun-drenched SOUTH-facing yard, which also offers rough-ins for an outdoor speaker system. Completing this remarkable property is a roomy double garage accessible from the newly paved back lane. This impeccable home, in a highly desirable community, is priced to sell and represents an exceptional opportunity that should not be missed.
Location
Province AB
County Calgary
Area Cal Zone Cc
Zoning R-C2
Direction N
Rooms
Other Rooms 1
Basement Finished, Full
Interior
Interior Features Closet Organizers, Double Vanity, Kitchen Island, Pantry, See Remarks, Soaking Tub, Walk-In Closet(s), Wet Bar
Heating Forced Air
Cooling Central Air
Flooring Carpet, Ceramic Tile, Hardwood
Fireplaces Number 2
Fireplaces Type Gas
Appliance Central Air Conditioner, Dishwasher, Dryer, Garage Control(s), Gas Stove, Microwave, Range Hood, Refrigerator, Washer, Window Coverings
Laundry Upper Level
Exterior
Parking Features Double Garage Detached
Garage Spaces 2.0
Garage Description Double Garage Detached
Fence Fenced
Community Features Park, Playground, Schools Nearby, Shopping Nearby
Roof Type Asphalt Shingle
Porch Deck
Lot Frontage 25.0
Exposure N
Total Parking Spaces 2
Building
Lot Description Back Lane, Back Yard
Foundation Poured Concrete
Architectural Style 2 Storey, Side by Side
Level or Stories Two
Structure Type Stone,Stucco,Wood Frame
Others
Restrictions Encroachment
Tax ID 82693325
Ownership Private
Read Less
Want to know what your home might be worth? Contact us for a FREE valuation!

Our team is ready to help you sell your home for the highest possible price ASAP

