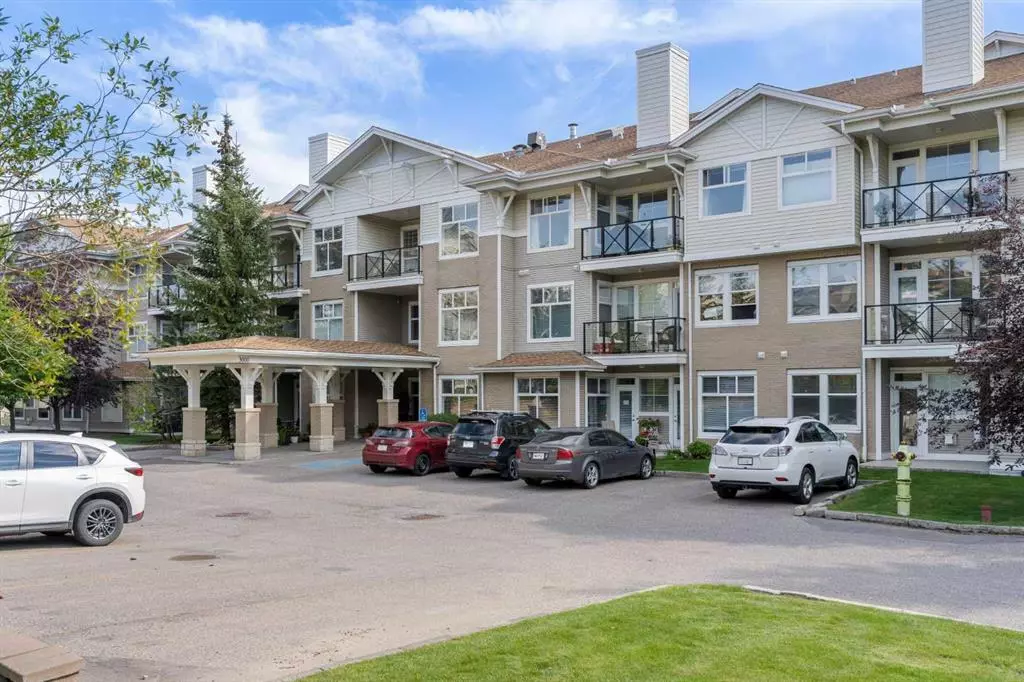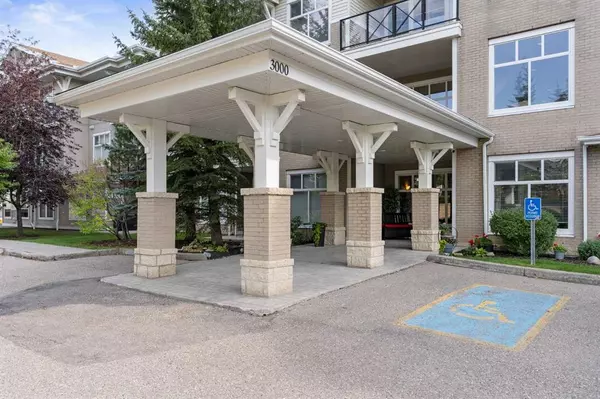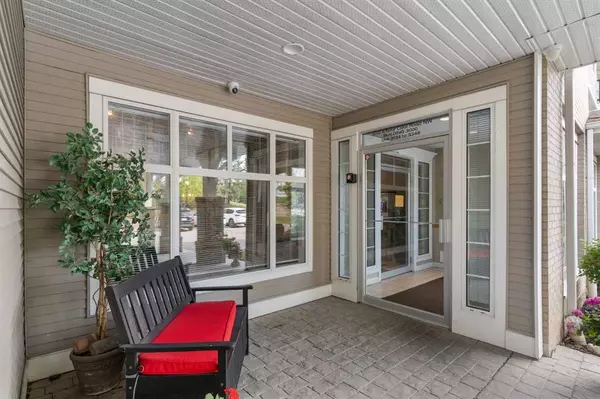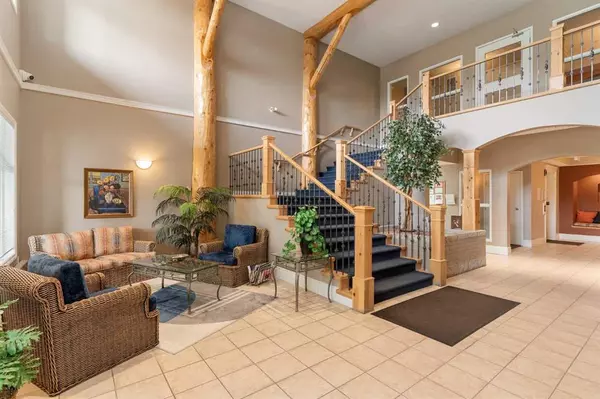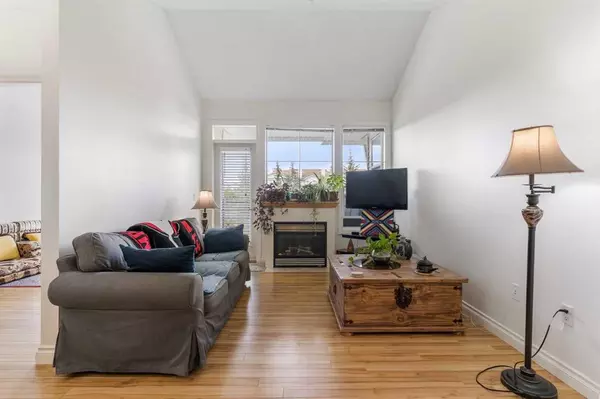$360,000
$359,900
For more information regarding the value of a property, please contact us for a free consultation.
1010 Arbour Lake RD NW #3341 Calgary, AB T3G 4Y8
2 Beds
2 Baths
985 SqFt
Key Details
Sold Price $360,000
Property Type Condo
Sub Type Apartment
Listing Status Sold
Purchase Type For Sale
Square Footage 985 sqft
Price per Sqft $365
Subdivision Arbour Lake
MLS® Listing ID A2078203
Sold Date 09/29/23
Style Apartment
Bedrooms 2
Full Baths 2
Condo Fees $562/mo
HOA Fees $17/ann
HOA Y/N 1
Originating Board Calgary
Year Built 2001
Annual Tax Amount $1,458
Tax Year 2023
Property Description
Welcome to the serene community of Arbour Lake, where you'll find this exceptional top-floor retreat at Stonecroft. This 2-bedroom, 2-bathroom unit with an additional den offers a total of 985 square feet of living space. The attention to detail and meticulous upkeep are evident as you step inside, ready to captivate even the most discerning homebuyer. Upon entering, you'll be greeted by an open floor plan that exudes a sense of airiness, accentuated by 9-foot ceilings, newer flooring, and elegant light fixtures. The kitchen is designed with both style and functionality in mind, with plenty of maple cabinets, a new appliance package, updated countertops and fixtures, a breakfast bar, and a pantry – an ideal haven for culinary pursuits. Natural light streams in through expansive windows, infusing the living spaces with warmth and creating an inviting ambiance. Whether you choose to unwind in the vaulted ceiling living room by the comforting glow of the gas fireplace or host gatherings in the spacious dining area, this unit offers an atmosphere for lasting memories. The layout is intelligently arranged, with the bedrooms positioned on opposite ends for privacy and tranquility. The primary suite boasts a 3-piece ensuite bathroom and a convenient walk-in closet, offering a personal retreat within the home. The second bedroom, generously sized and equipped with a closet, accommodates your family or guests comfortably. Various storage options, including a linen closet, cater to your organizational needs. Adding to the comfort, the new laminate flooring includes in-floor heating, ensuring a pleasant and cozy living environment throughout the year. A versatile den, featuring elegant French doors, awaits your creative touch – whether you envision a home office or a serene yoga space. Step out onto the balcony, where you can savor your morning coffee or host BBQ gatherings with the convenience of a gas line. This unit is designed for utmost convenience, with in-suite laundry, underground parking, and a storage locker at your disposal. The sought-after complex extends its offerings with elevators, a social room, bike storage, a guest suite, a workshop, and visitor parking. Beyond the residence, you'll find yourself in a prime location with easy access to abundant amenities, including shopping, restaurants, cinemas, and more at Crowfoot Crossing. The Crowfoot LRT station, YMCA, library, parks, and pathways are all within close reach, simplifying daily life. As an added bonus, this community grants you access to the lake, allowing you to indulge in lakeside activities and relaxation. Welcome to a home where every detail enhances comfort and tranquility, offering a retreat that combines convenience with serene living.
Location
Province AB
County Calgary
Area Cal Zone Nw
Zoning M-C1 d75
Direction N
Rooms
Other Rooms 1
Interior
Interior Features No Animal Home, No Smoking Home, Pantry, See Remarks
Heating In Floor
Cooling None
Flooring Ceramic Tile, Laminate
Fireplaces Number 1
Fireplaces Type Gas
Appliance Dishwasher, Dryer, Electric Stove, Microwave Hood Fan, Refrigerator, Washer, Window Coverings
Laundry In Unit
Exterior
Parking Features Heated Garage, Parkade, Titled, Underground
Garage Description Heated Garage, Parkade, Titled, Underground
Community Features Clubhouse, Fishing, Lake, Other, Schools Nearby, Shopping Nearby, Sidewalks, Street Lights, Walking/Bike Paths
Amenities Available Bicycle Storage, Elevator(s), Guest Suite, Party Room, Storage, Visitor Parking, Workshop
Roof Type Asphalt
Porch Balcony(s)
Exposure N
Total Parking Spaces 1
Building
Story 3
Architectural Style Apartment
Level or Stories Single Level Unit
Structure Type Wood Frame
Others
HOA Fee Include Common Area Maintenance,Heat,Professional Management,Reserve Fund Contributions,Sewer,Snow Removal,Water
Restrictions Pet Restrictions or Board approval Required
Ownership Private
Pets Allowed Restrictions
Read Less
Want to know what your home might be worth? Contact us for a FREE valuation!

Our team is ready to help you sell your home for the highest possible price ASAP

