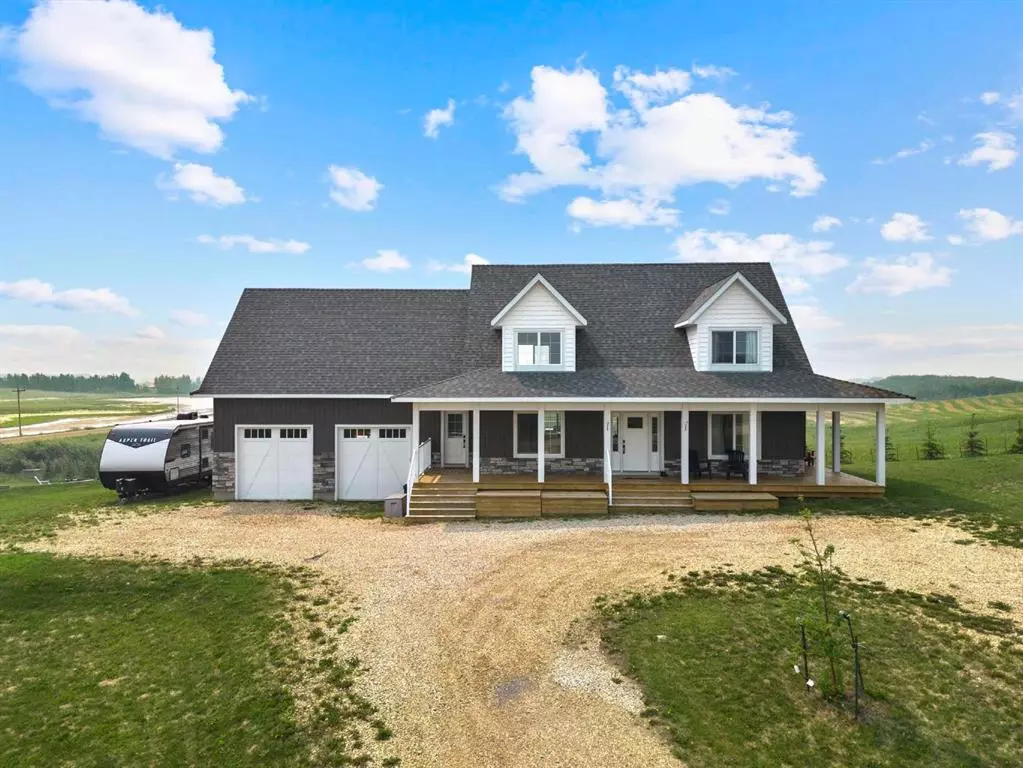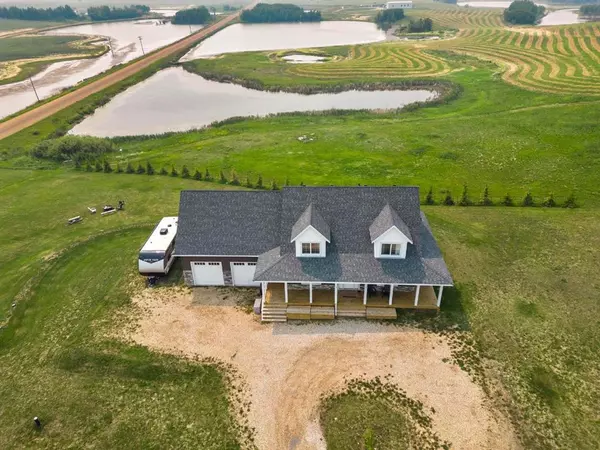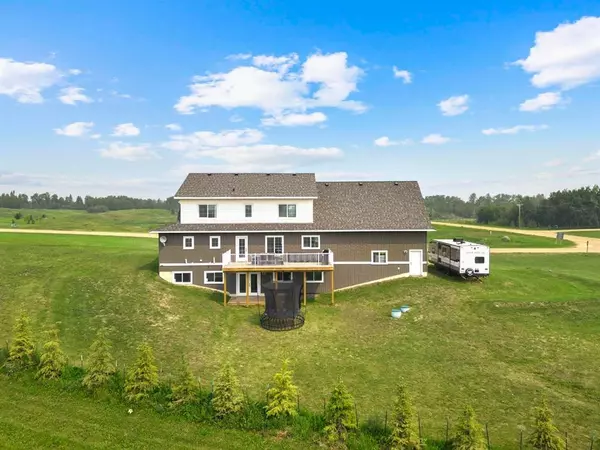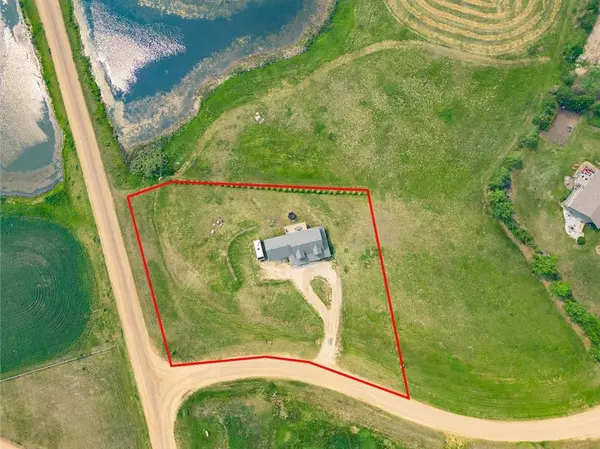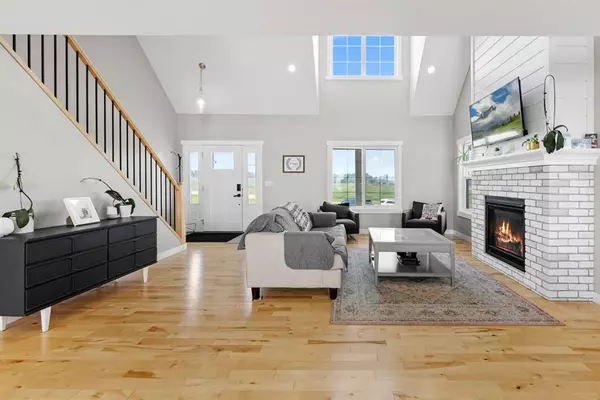$640,000
$689,000
7.1%For more information regarding the value of a property, please contact us for a free consultation.
46466 RR213 ##311 Rural Camrose County, AB T0C 0L0
4 Beds
4 Baths
2,131 SqFt
Key Details
Sold Price $640,000
Property Type Single Family Home
Sub Type Detached
Listing Status Sold
Purchase Type For Sale
Square Footage 2,131 sqft
Price per Sqft $300
Subdivision Mcnary Hills Estates
MLS® Listing ID A2066944
Sold Date 09/27/23
Style 1 and Half Storey,Acreage with Residence
Bedrooms 4
Full Baths 3
Half Baths 1
Originating Board Central Alberta
Year Built 2017
Annual Tax Amount $3,900
Tax Year 2023
Lot Size 1.460 Acres
Acres 1.46
Lot Dimensions 102x70.46x99.53x67.29
Property Description
1.46 acres ideally located just minutes from Camrose with an uninterrupted view of every sunrise, sunset and incredible greenspace! This 2017 built custom walk-out is a stunning family home with room to grow. You'll be captivated the minute you arrive with the front porch where you'll greet the kids at the end of each school day. As you enter the home you'll immediately be drawn in by the open concept main floor with hardwood floors, vaulted ceilings, gas fireplace, views to the upper level and uninterrupted sight lines straight thru to the back wall of windows showing off your beautiful property. The living room is such an inviting space and leads to the dining area, and incredible kitchen with under cabinet lighting, prep island, all the drawers and cabinets you need and high end appliances. Off the kitchen is the back entrance with functional storage for kids back packs & coats with access to the front porch or double garage. Main floor laundry is a real asset as well as the 2pc guest bath. Off the dining area is deck access with a gas hook up for year round grilling and a view that you'll never tire of. The primary bedroom finishes off the the main floor-its functional & spacious-with plenty of natural light, a beautiful 5pc ensuite with double sinks, soaker tub & tiled walk in shower. The walk in closet is set up for the utmost storage for the most discerning clothes collector. On the 2nd level theres a family room with views to the main floor & huge windows that look to the back of the property. This space will quickly become a favourite for family movie night or a quiet place to finish the day with bedtime stories. There are 2 bedrooms and a 4pc bath on the 2nd level. Downstairs in the walk out basement is a bedroom, 4pc bath and an open area currently set up for fitness, hockey practice and free play but could be finished as a rec room/tailored to your specific family needs. Park the RV right beside the house and its ready for your weekend adventures. An acreage like this provides space for endless outdoor fun in all seasons from snowmobiling, sledding/slip n slides on the side hill! McNary estates is a preferred subdivision just 10 minutes from the City of Camrose, a short commute with the opportunity to escape to the tranquility of acreage living after a long work day, or an incredible location to retire yet enjoy the quick access to the resources in the city.
Location
Province AB
County Camrose County
Zoning residential acreage
Direction N
Rooms
Other Rooms 1
Basement Full, Partially Finished
Interior
Interior Features Kitchen Island, Open Floorplan, Storage, Vaulted Ceiling(s), Walk-In Closet(s)
Heating Forced Air
Cooling Rough-In
Flooring Hardwood, Tile, Vinyl
Fireplaces Number 1
Fireplaces Type Gas, Living Room
Appliance Dishwasher, Garage Control(s), Gas Stove, Refrigerator, Washer/Dryer
Laundry Main Level
Exterior
Parking Features Double Garage Attached, RV Access/Parking
Garage Spaces 2.0
Garage Description Double Garage Attached, RV Access/Parking
Fence None
Community Features None
Roof Type Asphalt Shingle
Porch Deck, Front Porch, Patio, Wrap Around
Lot Frontage 334.66
Building
Lot Description Front Yard, No Neighbours Behind, Rectangular Lot, Views
Foundation Poured Concrete
Architectural Style 1 and Half Storey, Acreage with Residence
Level or Stories One and One Half
Structure Type Stone,Vinyl Siding
Others
Restrictions None Known
Tax ID 57206590
Ownership Private
Read Less
Want to know what your home might be worth? Contact us for a FREE valuation!

Our team is ready to help you sell your home for the highest possible price ASAP


