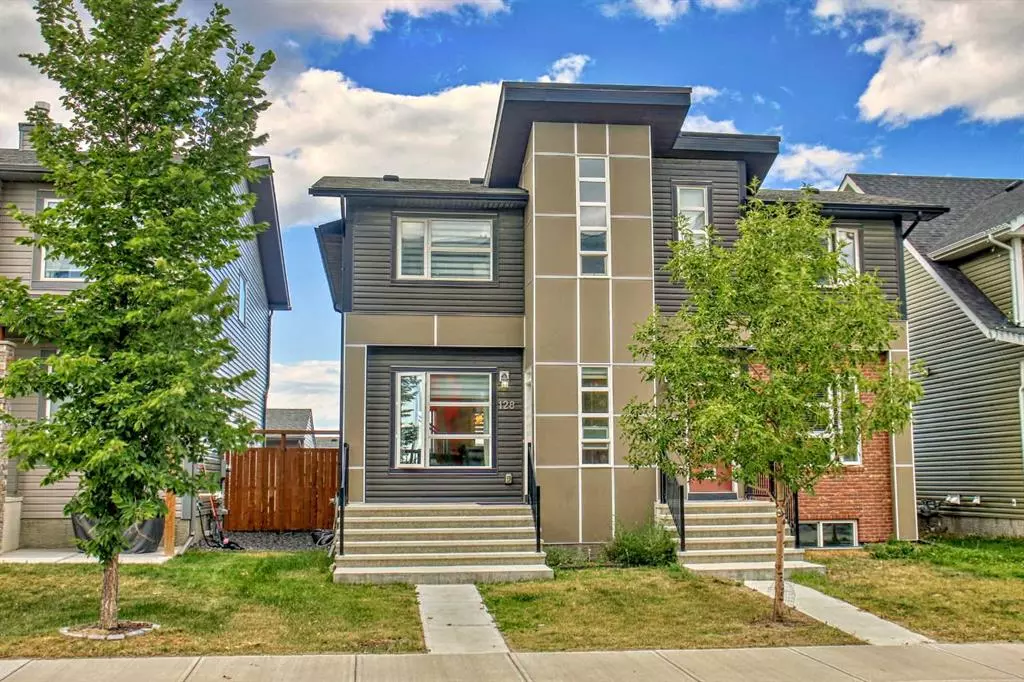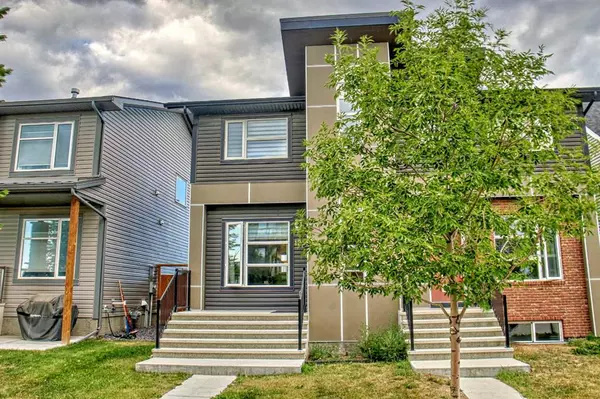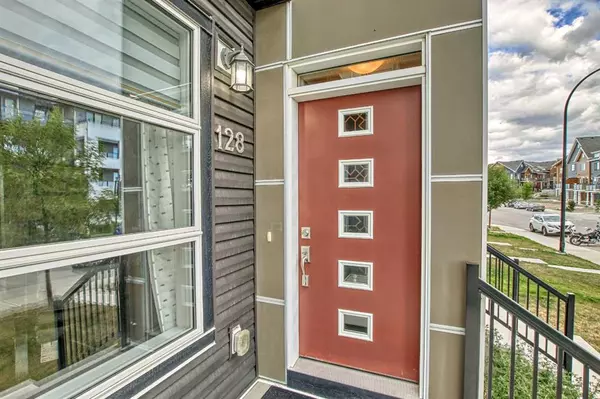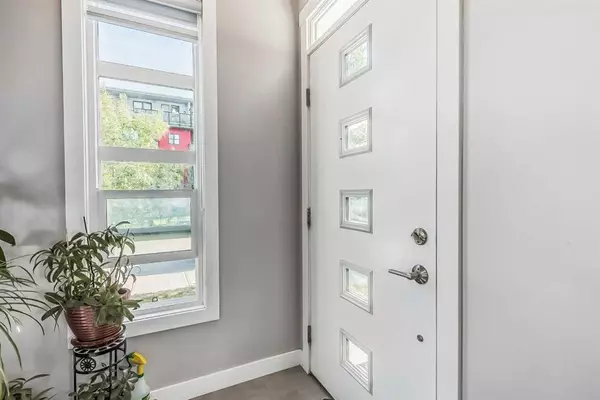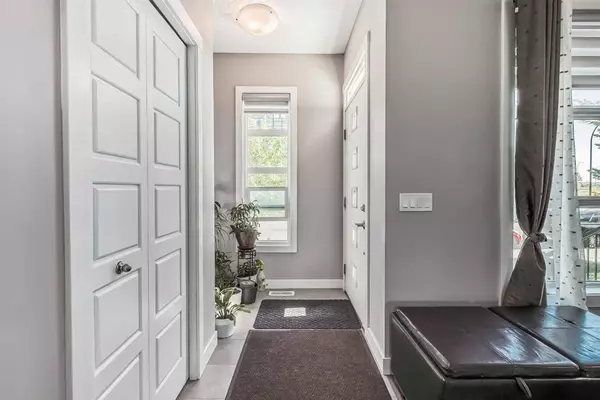$525,000
$520,500
0.9%For more information regarding the value of a property, please contact us for a free consultation.
128 Livingston Parade NE Calgary, AB t3p 0v6
3 Beds
3 Baths
1,349 SqFt
Key Details
Sold Price $525,000
Property Type Single Family Home
Sub Type Semi Detached (Half Duplex)
Listing Status Sold
Purchase Type For Sale
Square Footage 1,349 sqft
Price per Sqft $389
Subdivision Livingston
MLS® Listing ID A2070258
Sold Date 09/22/23
Style 2 Storey,Up/Down
Bedrooms 3
Full Baths 2
Half Baths 1
HOA Fees $37/ann
HOA Y/N 1
Originating Board Calgary
Year Built 2017
Annual Tax Amount $2,839
Tax Year 2023
Lot Size 2,443 Sqft
Acres 0.06
Property Description
Welcome to this stunning south facing duplex in Livingston. Boasting 1954 Sq ft of living space, 3 bedrooms, 2.5 bathrooms , this property is sure to amaze. The coveted community of Livingston was crowned as Calgary's “New North” and is award winning for its development and growth. The main floor features a large living room with lots of natural light and a flex area perfect for your home office. An open concept living area and 9 ft. main floor ceilings, with laminate flooring, The L-shaped kitchen includes stainless steel appliances, extended-height cabinetry along with a large luxurious island that is perfect for entertaining your friends and family. The back sliding doors lead to your generously sized deck and fully fenced backyard and parking pad. You will find within walking distance, an amazing Home Owners Association that includes a splash park, skating rink, basketball & tennis courts, indoor gym and so much more. This is a wonderful opportunity for your family and would make for a PERFECT investment opportunity.
Location
Province AB
County Calgary
Area Cal Zone N
Zoning R-2
Direction S
Rooms
Other Rooms 1
Basement Full, Unfinished
Interior
Interior Features Kitchen Island, No Animal Home, No Smoking Home, Quartz Counters, Separate Entrance, Walk-In Closet(s)
Heating Forced Air, Natural Gas
Cooling None
Flooring Carpet, Ceramic Tile, Laminate
Fireplaces Number 1
Fireplaces Type Gas
Appliance Dishwasher, Dryer, Electric Stove, Microwave, Microwave Hood Fan, Refrigerator, Washer
Laundry Upper Level
Exterior
Parking Features Parking Pad
Garage Description Parking Pad
Fence Fenced
Community Features Clubhouse
Amenities Available Clubhouse
Roof Type Asphalt Shingle
Accessibility Accessible Approach with Ramp
Porch Deck
Lot Frontage 6.55
Exposure S
Total Parking Spaces 2
Building
Lot Description Close to Clubhouse
Foundation Poured Concrete
Architectural Style 2 Storey, Up/Down
Level or Stories Two
Structure Type Vinyl Siding,Wood Frame
Others
Restrictions Utility Right Of Way
Tax ID 82693716
Ownership Private
Read Less
Want to know what your home might be worth? Contact us for a FREE valuation!

Our team is ready to help you sell your home for the highest possible price ASAP

