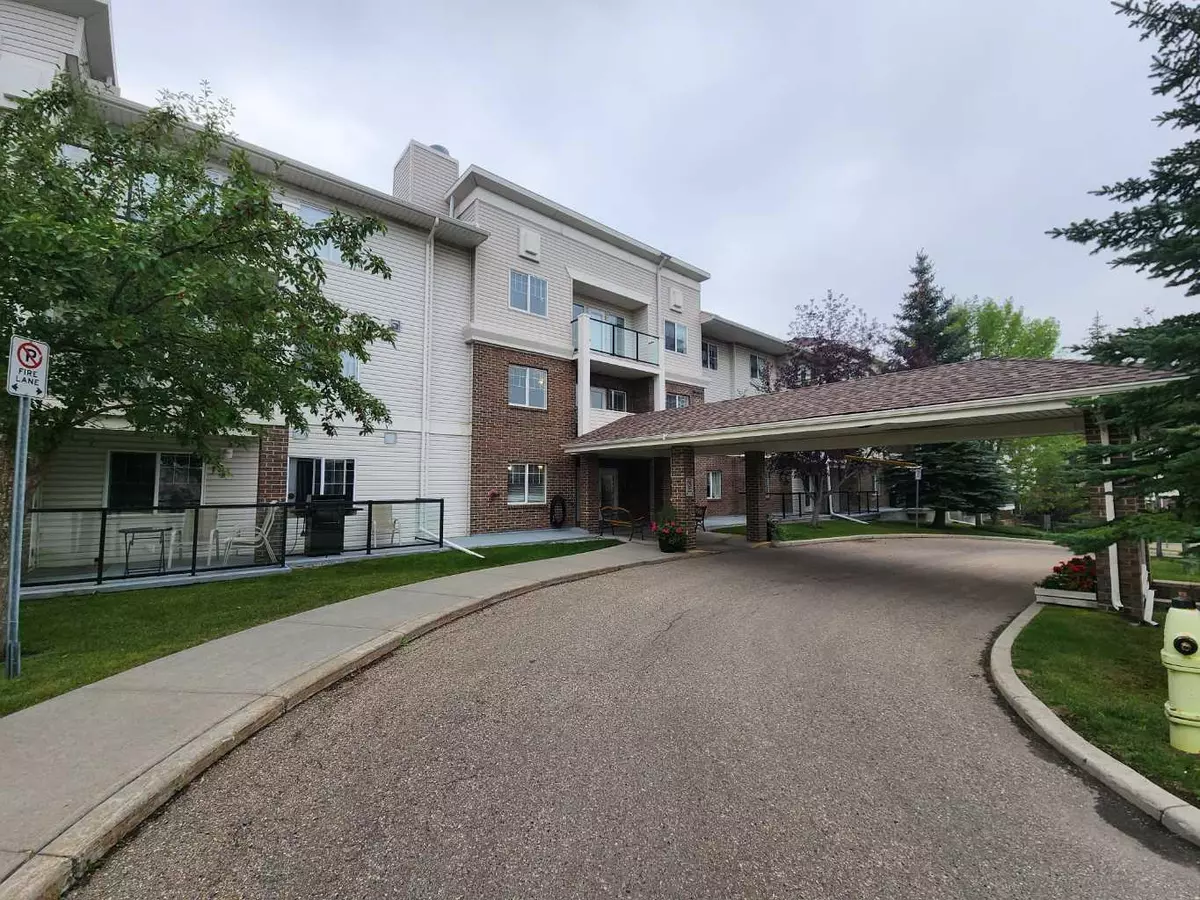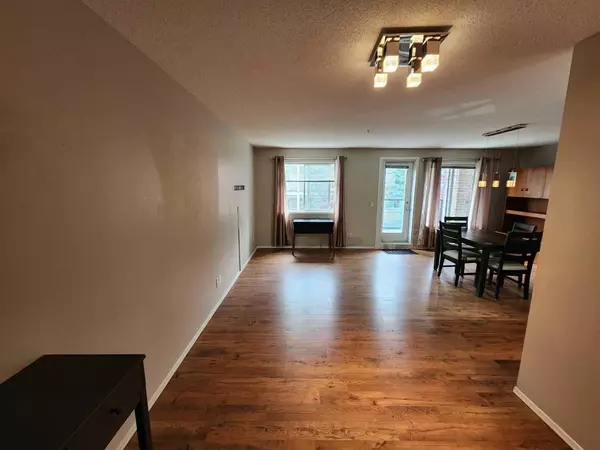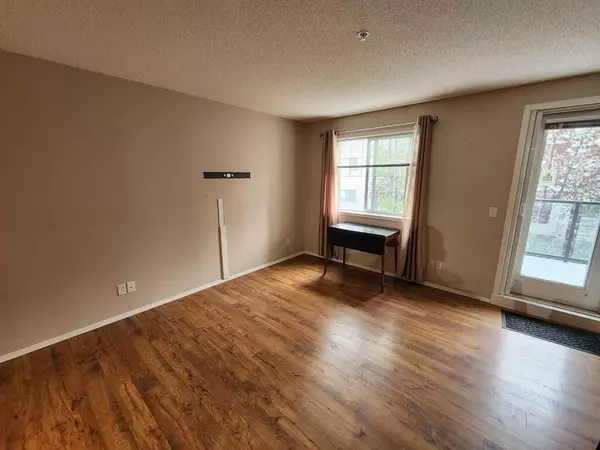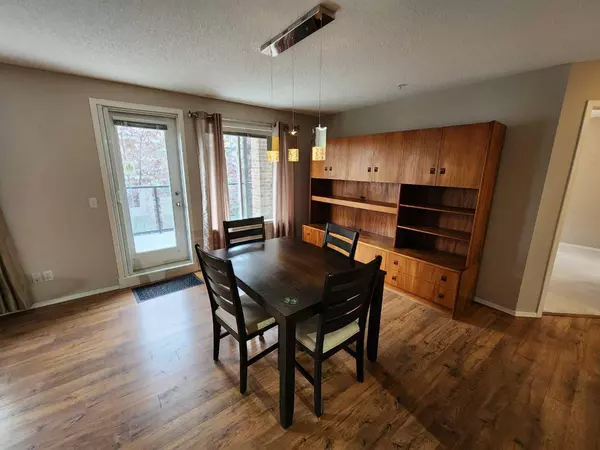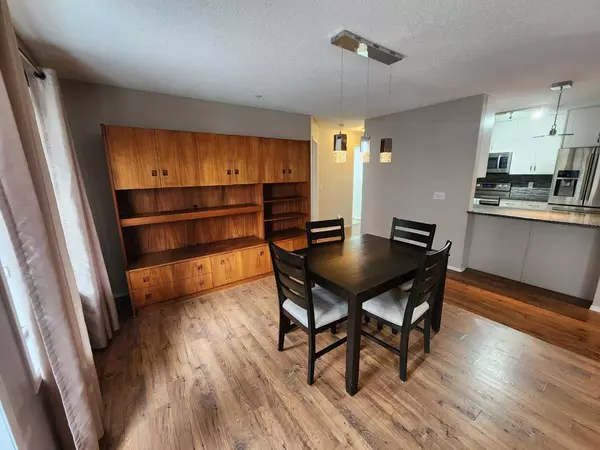$325,000
$310,000
4.8%For more information regarding the value of a property, please contact us for a free consultation.
928 Arbour Lake RD NW #1110 Calgary, AB T3G5T2
2 Beds
2 Baths
1,075 SqFt
Key Details
Sold Price $325,000
Property Type Condo
Sub Type Apartment
Listing Status Sold
Purchase Type For Sale
Square Footage 1,075 sqft
Price per Sqft $302
Subdivision Arbour Lake
MLS® Listing ID A2078780
Sold Date 09/21/23
Style Apartment
Bedrooms 2
Full Baths 2
Condo Fees $584/mo
HOA Fees $17/ann
HOA Y/N 1
Originating Board Calgary
Year Built 2004
Annual Tax Amount $1,899
Tax Year 2023
Property Description
Exceptional Adult Living in this Exquisitely Renovated Condo! This Unit is a Testament to Pride of Ownership, featuring Impeccable Details and Offering Everything You Desire in One of Calgary's Most Coveted Communities. Your Opportunity Awaits to Embrace a Carefree Lifestyle in this 2-Bedroom, 2-Bathroom Condo with an Open Floorplan, Boasting Over 1,000 Sq. Ft. of Beautifully Updated Space. Located in the Highly Desirable Calvanna Village in Arbour Lake, You'll Enjoy the Convenience of Being within Walking Distance to All Amenities, Including the Lake. This Condo Complex Provides Underground Parking and Extra Storage, as well as a Private Clubhouse situated just across from the units. The Clubhouse Offers a Social Room, Party Room, Exercise and Games Area, and even 2 Guest Suites to Ensure Your Visitors Enjoy Their Own Privacy.
Location
Province AB
County Calgary
Area Cal Zone Nw
Zoning M-C1 d75
Direction N
Rooms
Other Rooms 1
Interior
Interior Features Built-in Features
Heating In Floor, Natural Gas
Cooling None
Flooring Carpet, Laminate
Appliance Dishwasher, Electric Range, Refrigerator, Washer/Dryer
Laundry In Unit
Exterior
Parking Features Underground
Garage Description Underground
Community Features Clubhouse, Lake, Park, Playground, Shopping Nearby, Sidewalks, Walking/Bike Paths
Amenities Available Party Room, Recreation Facilities, Snow Removal, Trash, Visitor Parking
Porch Deck
Exposure N
Total Parking Spaces 1
Building
Story 4
Architectural Style Apartment
Level or Stories Single Level Unit
Structure Type Wood Frame
Others
HOA Fee Include Common Area Maintenance,Heat,Insurance,Maintenance Grounds,Professional Management,Reserve Fund Contributions,Sewer,Snow Removal,Trash,Water
Restrictions Adult Living
Ownership Private
Pets Allowed No
Read Less
Want to know what your home might be worth? Contact us for a FREE valuation!

Our team is ready to help you sell your home for the highest possible price ASAP

