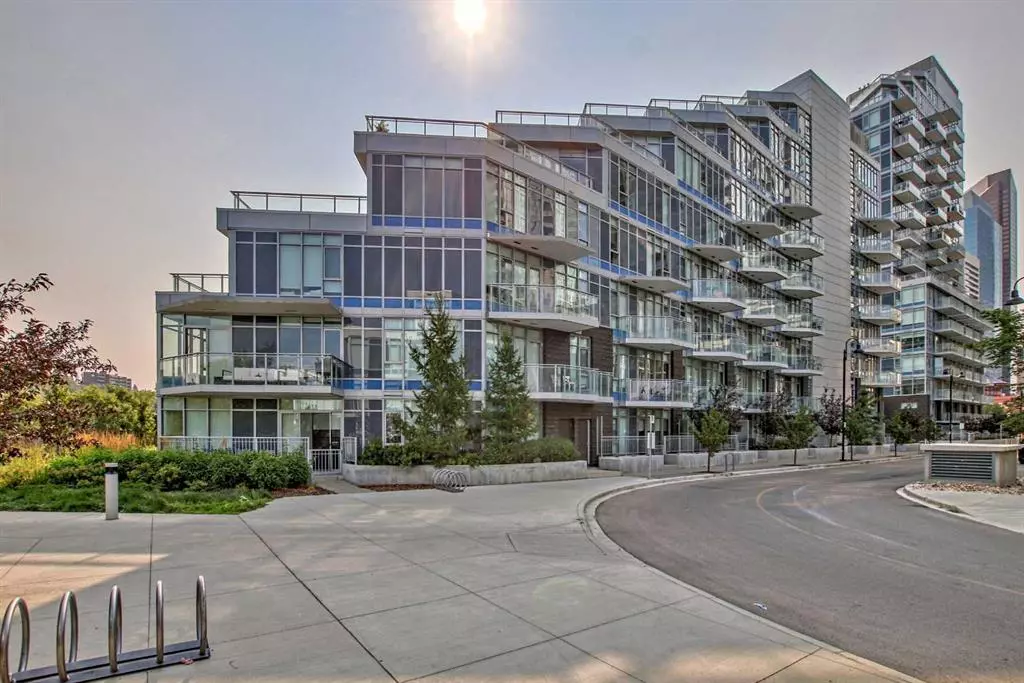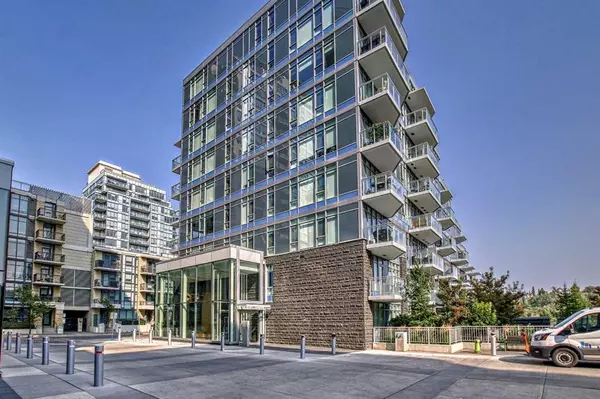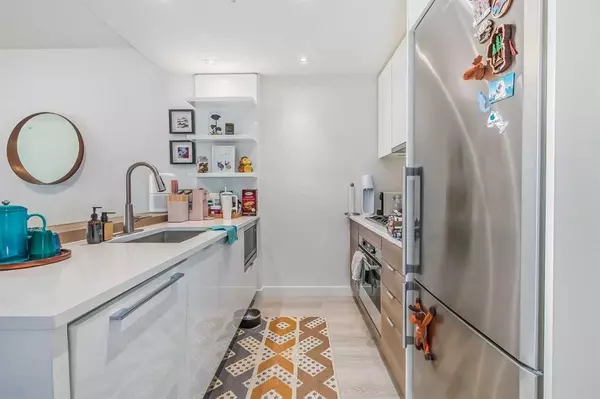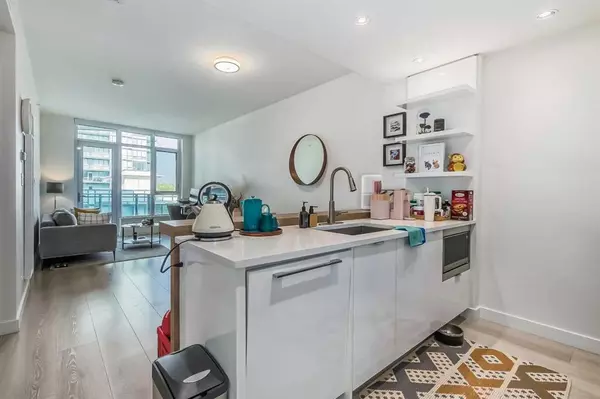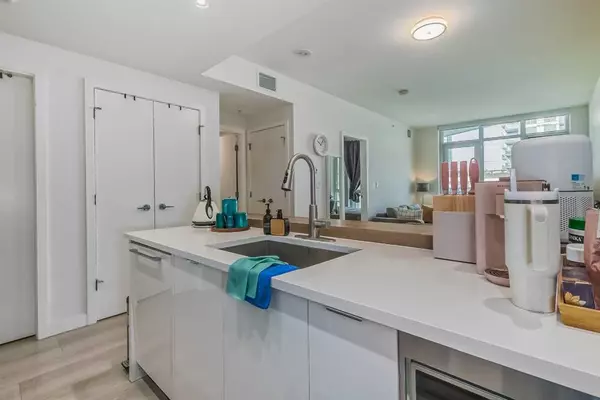$397,000
$399,900
0.7%For more information regarding the value of a property, please contact us for a free consultation.
138 Waterfront CT SW #501 Calgary, AB T2P 1L1
1 Bed
1 Bath
567 SqFt
Key Details
Sold Price $397,000
Property Type Condo
Sub Type Apartment
Listing Status Sold
Purchase Type For Sale
Square Footage 567 sqft
Price per Sqft $700
Subdivision Chinatown
MLS® Listing ID A2073745
Sold Date 09/21/23
Style Apartment
Bedrooms 1
Full Baths 1
Condo Fees $437/mo
Originating Board Calgary
Year Built 2019
Annual Tax Amount $2,309
Tax Year 2023
Property Description
Experience the epitome of urban living with this exquisite waterfront condo, perfectly positioned on the 5th floor to offer unparalleled vistas. Nestled within the vibrant heart of downtown Calgary, this residence emphasizes the quintessential real estate mantra: Location, Location, Location.
Step into a realm of contemporary elegance as the open kitchen design beckons, adorned with modern aesthetics. An ensemble of sleek features awaits, including a gas countertop stove, a dishwasher, and a built-in oven, ensuring both style and functionality seamlessly intertwine. The bathroom includes a soaker tub, and a quartz countertop sink. Plus, enjoy the convenience of in-suite front-loading washer and dryer. Amenities abound in this building, including a state-of-the-art fitness room, lobby, concierge, steam room, hot tub, meeting room, and secured bike storage. Bring your furry friends along, as pets are welcome. This unbeatable location puts you within walking distance of downtown, Eau Claire, C-train station, shops, library, river walk, and Prince's Island Park. You'll also have the convenience of a heated underground parking spot and storage locker. With everything at your fingertips, you won't find a better location for modern city living.
Location
Province AB
County Calgary
Area Cal Zone Cc
Zoning DC (pre 1P2007)
Direction NE
Rooms
Other Rooms 1
Interior
Interior Features Breakfast Bar, Built-in Features, No Smoking Home
Heating Forced Air
Cooling Central Air, Sep. HVAC Units
Flooring Laminate, Tile
Appliance Built-In Gas Range, Built-In Oven, Dishwasher, Refrigerator, Washer/Dryer, Window Coverings
Laundry In Unit
Exterior
Parking Features Assigned, Underground
Garage Description Assigned, Underground
Community Features Clubhouse, Park, Playground, Schools Nearby, Shopping Nearby, Sidewalks, Street Lights, Tennis Court(s)
Amenities Available Fitness Center, Sauna, Spa/Hot Tub
Roof Type Membrane
Porch Balcony(s)
Exposure E
Total Parking Spaces 1
Building
Story 7
Architectural Style Apartment
Level or Stories Single Level Unit
Structure Type Concrete,Metal Siding ,Stone
Others
HOA Fee Include Common Area Maintenance,Gas,Heat,Insurance,Maintenance Grounds,Parking,Professional Management,Reserve Fund Contributions,Security,Sewer,Snow Removal,Trash,Water
Restrictions None Known
Tax ID 82984108
Ownership Private
Pets Allowed Yes
Read Less
Want to know what your home might be worth? Contact us for a FREE valuation!

Our team is ready to help you sell your home for the highest possible price ASAP

