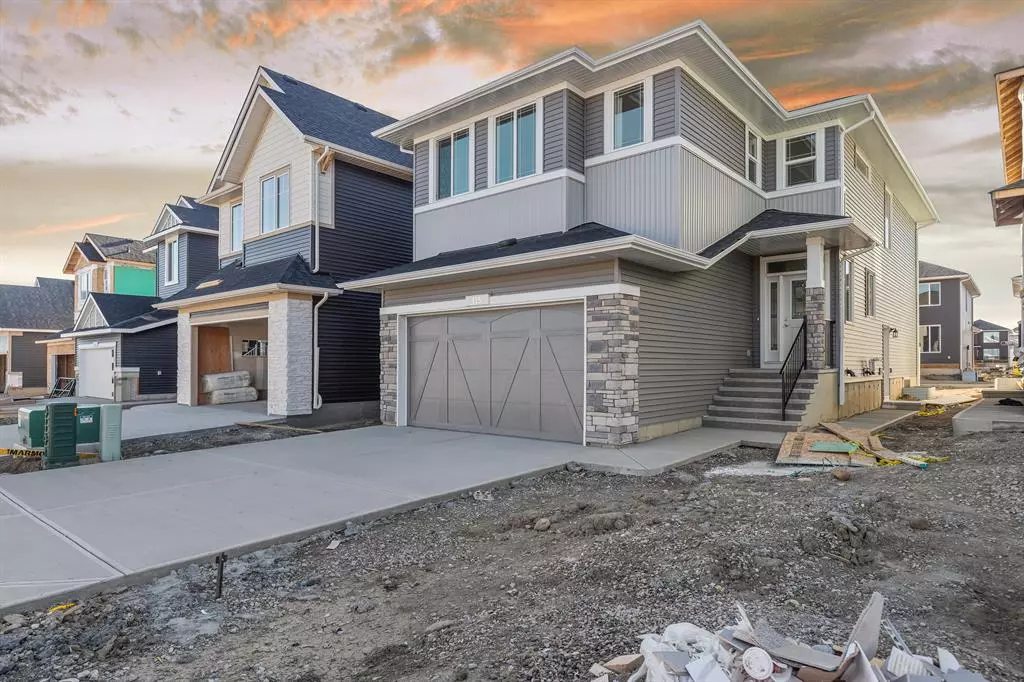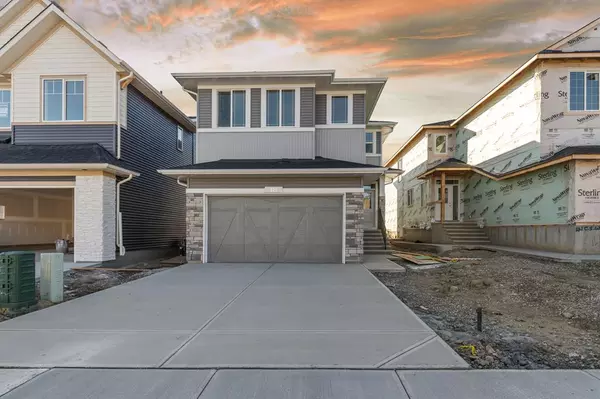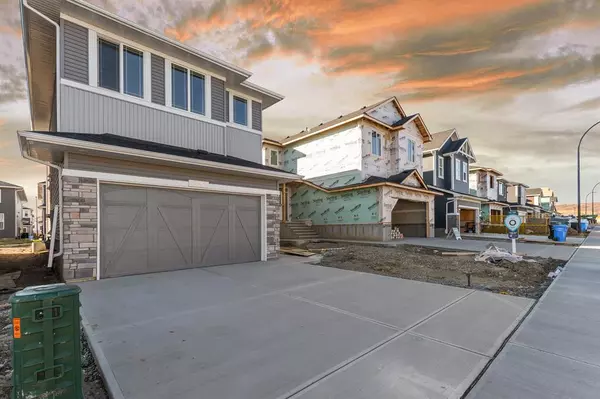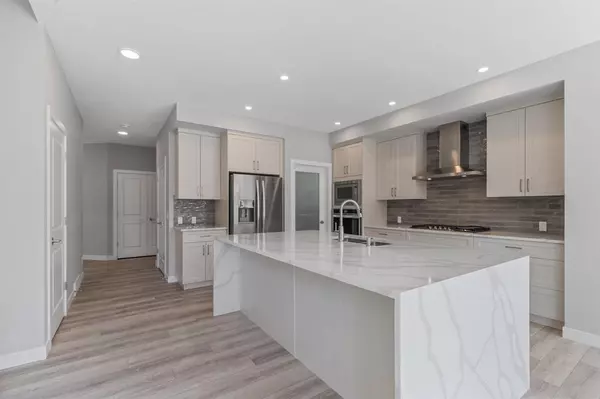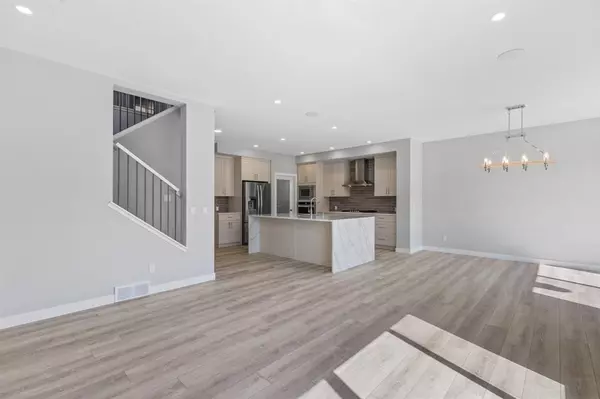$760,000
$769,000
1.2%For more information regarding the value of a property, please contact us for a free consultation.
125 Creekside WAY SW Calgary, AB T2X 4B1
3 Beds
3 Baths
2,459 SqFt
Key Details
Sold Price $760,000
Property Type Single Family Home
Sub Type Detached
Listing Status Sold
Purchase Type For Sale
Square Footage 2,459 sqft
Price per Sqft $309
Subdivision Pine Creek
MLS® Listing ID A2067256
Sold Date 09/20/23
Style 2 Storey
Bedrooms 3
Full Baths 2
Half Baths 1
HOA Fees $12/ann
HOA Y/N 1
Originating Board Calgary
Year Built 2022
Annual Tax Amount $4,488
Tax Year 2023
Lot Size 4,111 Sqft
Acres 0.09
Property Description
NEWER BUILT 2022 || OVERSIZED DOUBLE FRONT GARAGE ATTACHED || OVER 2400 SQFT living area ||BONUS ROOM || 3 Beds & 2.5 Baths || MAIN FLOOR OFFICE || SPICE KITCHEN. Welcome home to this extensively upgraded home in Sirocco(pine creek) on a quiet Lane, located within walking distance to parks and schools! Upon entering, you will notice 9-foot ceilings, main floor den/office, kitchen, spice kitchen and much more. The open concept living room with a built-in fireplace on a fully tiled feature wall. The modern finished wide kitchen with creamy cabinets to the ceiling with crown moulding and a package of stainless-steel appliances i.e upgraded gas cooktop, double door refrigerator, built in microwave and oven with overlooking from the big island. Large dining room space provides easy entertaining for friends and family gatherings. Don't stop here look outside from the huge patio doors to backyard waiting for you final touches. Upstairs you will have a big bonus room with vaulted ceilings, 3 bedrooms and two 5-piece washrooms. The master has its own 5-piece ensuite and huge walk-in-closet. Addition to all these, you have a laundry room with side-by-side front load washer & dryer with built in shelves. This gem not going to last long, hurry and book your showing today, this exceptional home not going to last long!!!!
Location
Province AB
County Calgary
Area Cal Zone S
Zoning R-1s
Direction N
Rooms
Other Rooms 1
Basement Separate/Exterior Entry, Full, Unfinished
Interior
Interior Features Built-in Features, Chandelier, Double Vanity, High Ceilings, Kitchen Island, No Animal Home, No Smoking Home, Open Floorplan, Pantry, Separate Entrance, Vinyl Windows, Walk-In Closet(s)
Heating Forced Air, Natural Gas
Cooling None
Flooring Carpet, Subfloor, Ceramic Tile, Laminate, Tile
Fireplaces Number 1
Fireplaces Type Electric
Appliance Dishwasher, Dryer, Electric Cooktop, Garage Control(s), Microwave, Oven-Built-In, Range Hood, Refrigerator, Washer
Laundry Laundry Room, Upper Level
Exterior
Parking Features Double Garage Attached, Driveway, Garage Door Opener, Garage Faces Front
Garage Spaces 2.0
Garage Description Double Garage Attached, Driveway, Garage Door Opener, Garage Faces Front
Fence None
Community Features Park, Playground, Schools Nearby, Shopping Nearby, Sidewalks, Street Lights
Amenities Available Playground
Roof Type Asphalt Shingle
Porch None
Lot Frontage 34.08
Total Parking Spaces 4
Building
Lot Description City Lot, Rectangular Lot
Foundation Poured Concrete
Architectural Style 2 Storey
Level or Stories Two
Structure Type Vinyl Siding,Wood Frame
Others
Restrictions None Known
Tax ID 83128017
Ownership Private
Read Less
Want to know what your home might be worth? Contact us for a FREE valuation!

Our team is ready to help you sell your home for the highest possible price ASAP

