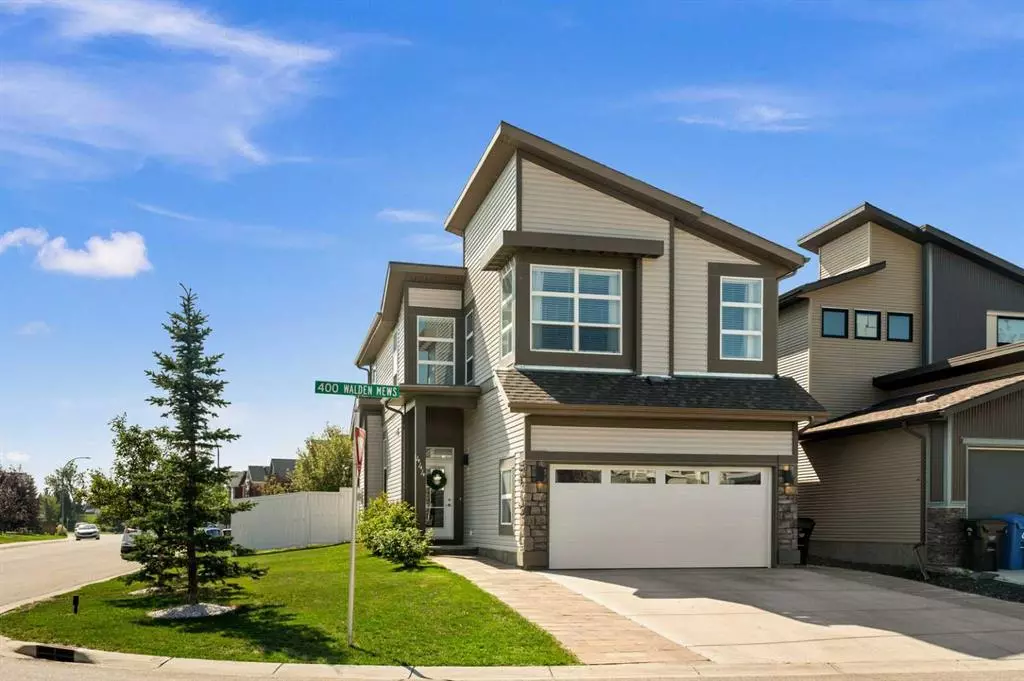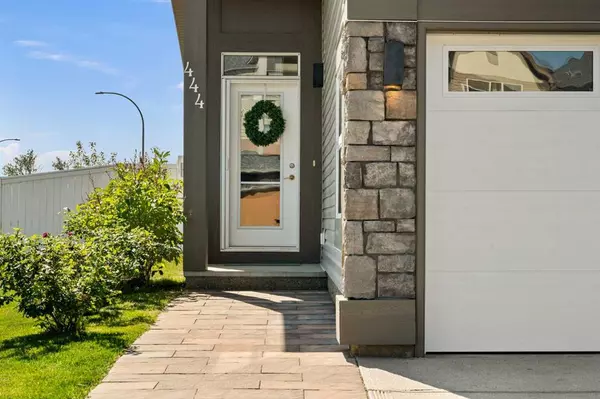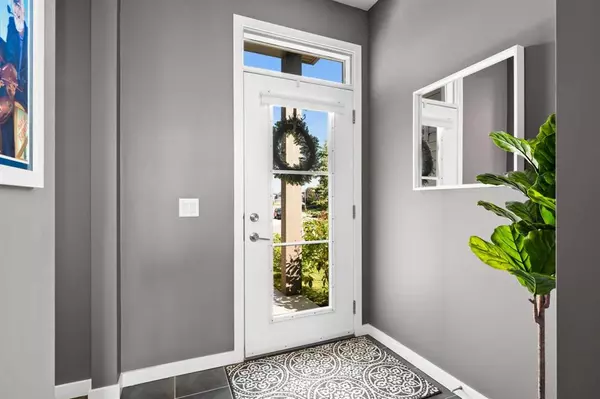$670,000
$679,900
1.5%For more information regarding the value of a property, please contact us for a free consultation.
444 Walden Mews Calgary, AB T2X 0T2
3 Beds
3 Baths
1,911 SqFt
Key Details
Sold Price $670,000
Property Type Single Family Home
Sub Type Detached
Listing Status Sold
Purchase Type For Sale
Square Footage 1,911 sqft
Price per Sqft $350
Subdivision Walden
MLS® Listing ID A2075992
Sold Date 09/20/23
Style 2 Storey
Bedrooms 3
Full Baths 2
Half Baths 1
Originating Board Calgary
Year Built 2013
Annual Tax Amount $3,808
Tax Year 2023
Lot Size 4,972 Sqft
Acres 0.11
Property Description
> Introducing a stunning new listing in the coveted Walden neighbourhood. This impeccably maintained home offers over 1900 sq ft of developed living space, 3 bedrooms and 2.5 bathrooms, providing ample space for comfortable living. Situated on a spacious corner lot, the residence boasts an abundance of windows that flood the interior with natural light, enhancing the welcoming atmosphere. Enjoy the feeling of openness with 9 ft ceilings and the elegance of hardwood floors on the main level. Entertain or watch the kids play made easy as you enter the large south-west facing yard through sliding glass doors off of the dining area that can accommodate 6-8 guests. Stay cool during warmer months with air conditioning, and cozy up to the gas fireplace in the living room during colder seasons. The kitchen features quartz counters, complemented by new appliances. Head to the upper level and find a generously sized bonus room with 12 ft ceilings, allowing for versatile use. Convenience is at its peak with an upstairs laundry room featuring top-of-the-line washer and dryer. The upper level is also home to two secondary bedrooms, one located next to the primary and the other unique bedroom with 12 ft ceilings is off of the bonus room. The primary bedroom can comfortably hold a king size bed, dresser and nightstands which leads into the 4 piece ensuite and large walk-in closet. The heated double garage, brand new siding and widened driveway are also valuable practical additions. Embrace the outdoors with easy access to amenities, parks, and pathways—all within walking distance. Don't miss the opportunity to make this exceptional property your new home!
Location
Province AB
County Calgary
Area Cal Zone S
Zoning R-1
Direction N
Rooms
Other Rooms 1
Basement Full, Unfinished
Interior
Interior Features Quartz Counters, Walk-In Closet(s)
Heating Forced Air, Natural Gas
Cooling Central Air
Flooring Carpet, Ceramic Tile, Hardwood
Fireplaces Number 1
Fireplaces Type Gas, Living Room
Appliance Central Air Conditioner, Dishwasher, Dryer, Electric Stove, Microwave Hood Fan, Refrigerator, Washer, Window Coverings
Laundry Upper Level
Exterior
Parking Features Double Garage Attached, Driveway, Front Drive, Heated Garage
Garage Spaces 2.0
Garage Description Double Garage Attached, Driveway, Front Drive, Heated Garage
Fence Fenced
Community Features Park, Playground, Shopping Nearby
Roof Type Asphalt Shingle
Porch Patio, See Remarks
Lot Frontage 59.32
Total Parking Spaces 4
Building
Lot Description Back Yard, Cul-De-Sac, Landscaped
Foundation Poured Concrete
Architectural Style 2 Storey
Level or Stories Two
Structure Type Vinyl Siding,Wood Frame
Others
Restrictions None Known
Tax ID 83147023
Ownership Private
Read Less
Want to know what your home might be worth? Contact us for a FREE valuation!

Our team is ready to help you sell your home for the highest possible price ASAP





