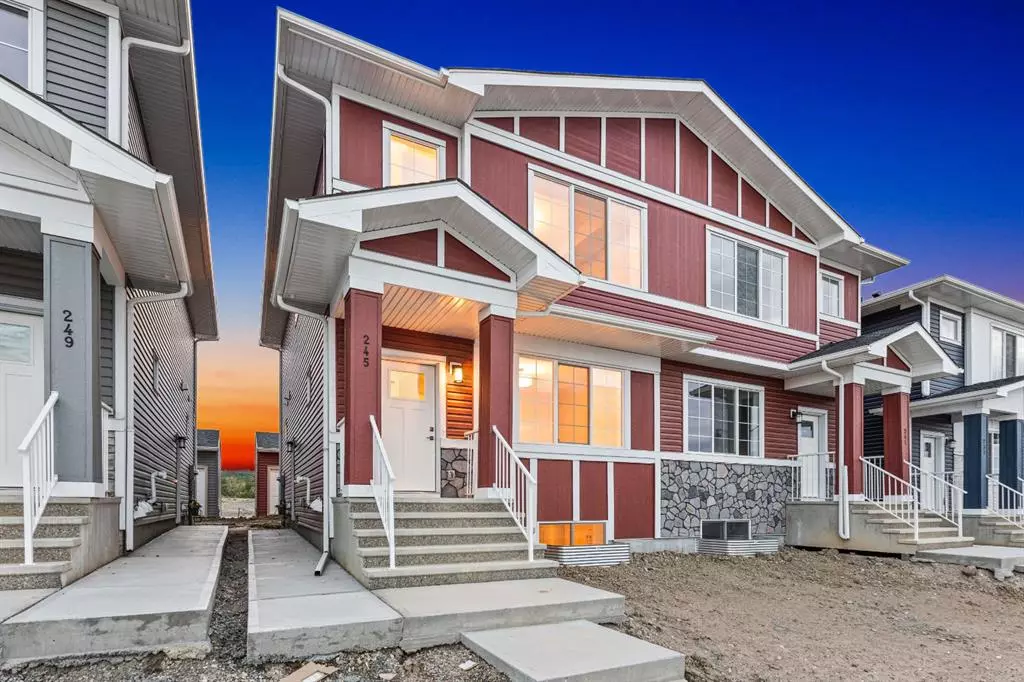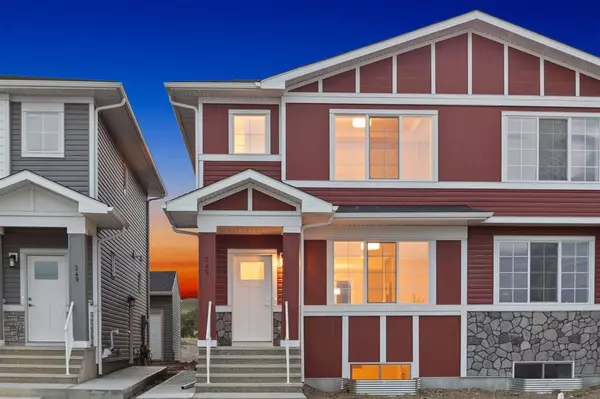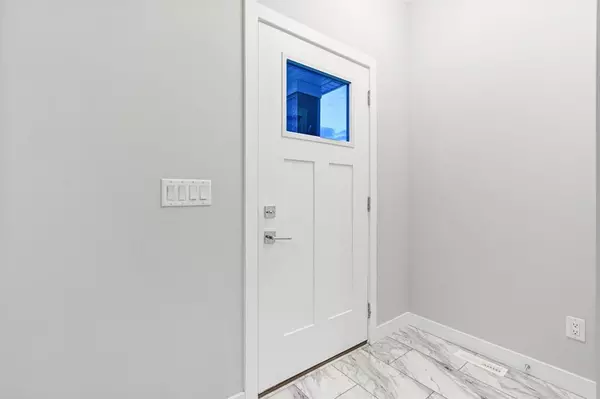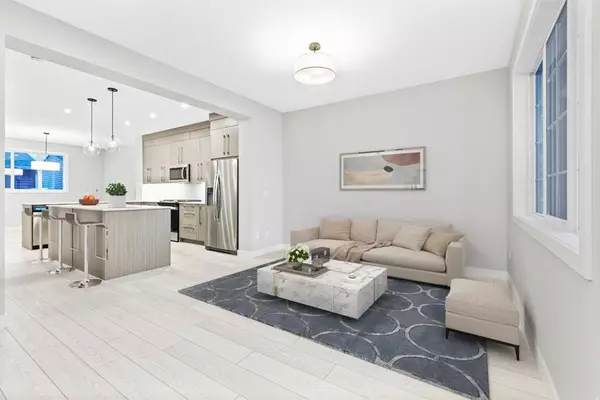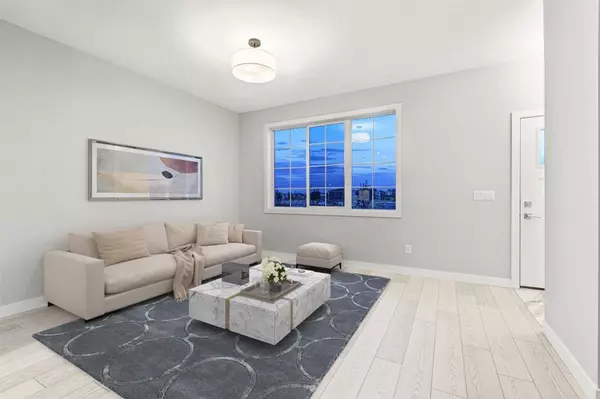$650,000
$674,900
3.7%For more information regarding the value of a property, please contact us for a free consultation.
245 Creekside DR SW Calgary, AB T0L 0X0
4 Beds
4 Baths
1,495 SqFt
Key Details
Sold Price $650,000
Property Type Single Family Home
Sub Type Semi Detached (Half Duplex)
Listing Status Sold
Purchase Type For Sale
Square Footage 1,495 sqft
Price per Sqft $434
Subdivision Pine Creek
MLS® Listing ID A2074629
Sold Date 09/15/23
Style 2 Storey,Side by Side
Bedrooms 4
Full Baths 3
Half Baths 1
Originating Board Calgary
Year Built 2023
Tax Year 2023
Property Description
Legal Secondary Suite AND Double Detached Garage! Perfect for investors or those seeking a gorgeous home with added financial support. This well-lit duplex is situated in the sought-after SW neighbourhood of Belmont, boasting an appealing neutral colour scheme and numerous contemporary enhancements. The home's unique design contributes to its eye-catching curb appeal. The spacious main level showcases luxurious vinyl plank flooring, lofty ceilings, an exquisite lighting arrangement, and more. Abundant windows throughout facilitate refreshing cross ventilation, enhancing the ambiance of the home. The welcoming front family room provides a cheerful and serene area. Progressing through the living and dining spaces leads to the expansive and inviting kitchen. It features upgraded stainless steel appliances, including a gas stove and microwave hood fan, as well as a pantry, stylish full-height custom cabinetry, sleek quartz counters paired with a custom tiled backsplash, and a generously sized island with a breakfast bar. Large kitchen windows offer a view of the backyard. A convenient powder room completes this level. Moving to the upper floor, you'll discover the well-lit primary bedroom with a walk-in closet and an exceptionally spacious spa-like ensuite. Additionally, two more bedrooms, a sizable bonus room, a laundry room, and a full bathroom are located on this level. The builder-completed basement presents a fully independent one-bedroom LEGAL SUITE, accessible through a separate side entrance and separate laundry. This suite is equipped with a complete kitchen featuring stainless steel appliances, a four-piece bathroom, a bedroom, a dedicated laundry room, storage space, and a recreation room. The property also features a Double Detached Garage for your convenience. Don't let this extraordinary opportunity to reside and prosper in the delightful Belmont neighbourhood slip away!
Location
Province AB
County Calgary
Area Cal Zone S
Zoning R-2M
Direction E
Rooms
Other Rooms 1
Basement Separate/Exterior Entry, Finished, Full, Suite
Interior
Interior Features Kitchen Island, No Animal Home, No Smoking Home, Open Floorplan, Separate Entrance, Walk-In Closet(s)
Heating Baseboard, Forced Air
Cooling None
Flooring Carpet, Vinyl
Appliance Dishwasher, Gas Stove, Microwave Hood Fan, Refrigerator, Washer/Dryer Stacked
Laundry In Basement, Upper Level
Exterior
Parking Features Double Garage Attached, Off Street
Garage Spaces 2.0
Garage Description Double Garage Attached, Off Street
Fence None
Community Features Park, Playground, Shopping Nearby, Sidewalks, Street Lights
Roof Type Asphalt Shingle
Porch None
Exposure E
Total Parking Spaces 2
Building
Lot Description Back Lane, Private, Rectangular Lot
Foundation Poured Concrete
Architectural Style 2 Storey, Side by Side
Level or Stories Two
Structure Type Concrete,Vinyl Siding,Wood Frame
New Construction 1
Others
Restrictions Restrictive Covenant
Ownership Private
Read Less
Want to know what your home might be worth? Contact us for a FREE valuation!

Our team is ready to help you sell your home for the highest possible price ASAP

