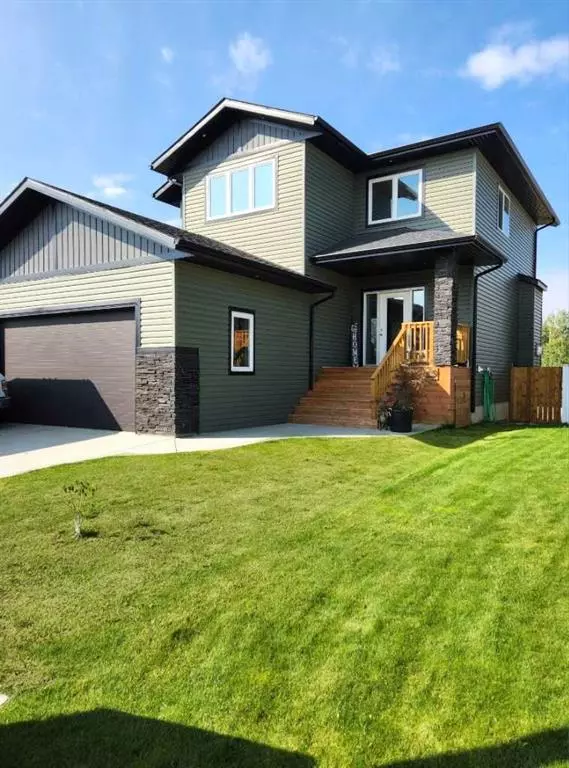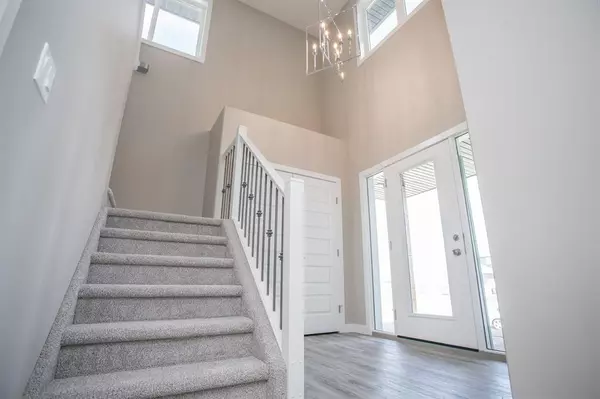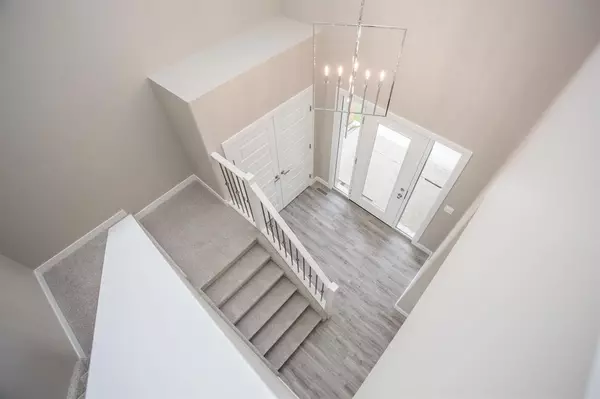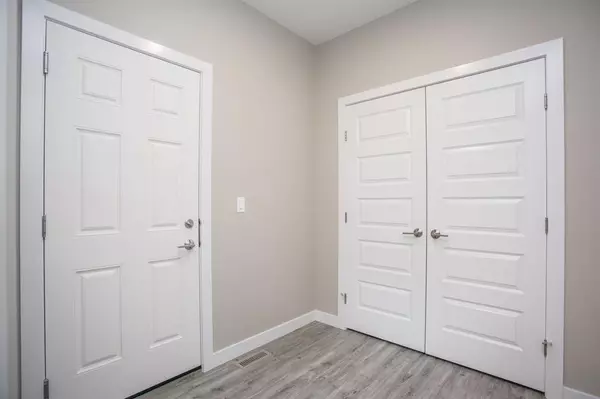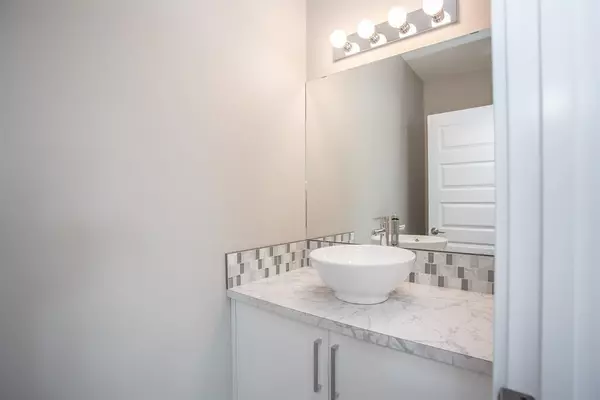$452,250
$459,900
1.7%For more information regarding the value of a property, please contact us for a free consultation.
29 Alderwood Close Blackfalds, AB T4N 0L9
3 Beds
3 Baths
1,775 SqFt
Key Details
Sold Price $452,250
Property Type Single Family Home
Sub Type Detached
Listing Status Sold
Purchase Type For Sale
Square Footage 1,775 sqft
Price per Sqft $254
Subdivision Aurora
MLS® Listing ID A2078715
Sold Date 09/15/23
Style 2 Storey
Bedrooms 3
Full Baths 2
Half Baths 1
Originating Board Central Alberta
Year Built 2018
Annual Tax Amount $4,721
Tax Year 2023
Lot Size 5,591 Sqft
Acres 0.13
Property Description
Welcome to your very own slice of paradise! This gorgeous one owner home is a true gem, nestled on a quiet close at the edge of town with stunning treed views from the expansive deck. The moment you step inside the vast entry, you'll be greeted by the warmth and charm of this lovingly-maintained newer residence. The open concept design boasts high ceilings, an abundance of natural light, and modern touches throughout. The sleek kitchen is a chef’s dream, featuring modern cabinets that reach to the ceiling, a huge kitchen island, pot and pan drawers, and a corner pantry. Impeccably designed and beautifully appointed, this home boasts a spacious and open layout, perfect for entertaining family and friends. Upstairs you will find a luxurious master retreat, complete with a spa-like ensuite and walk-in closet. Stay cool in the summer with central air and cozy up in front of your fireplace when the temperature dips. The walk-out basement offers endless possibilities, the only limit is your imagination. This is perfect for those seeking a tranquil and luxurious lifestyle. Don't miss out on the opportunity to make this dream home yours!
Location
Province AB
County Lacombe County
Zoning R1M
Direction E
Rooms
Other Rooms 1
Basement Separate/Exterior Entry, Unfinished, Walk-Out To Grade
Interior
Interior Features Ceiling Fan(s), Double Vanity, High Ceilings, No Smoking Home, Open Floorplan, Pantry, Separate Entrance, Soaking Tub, Vinyl Windows, Walk-In Closet(s)
Heating Fireplace(s), Forced Air, Natural Gas
Cooling Central Air
Flooring Carpet, Vinyl Plank
Fireplaces Number 1
Fireplaces Type Gas, Living Room
Appliance Central Air Conditioner, Dishwasher, Dryer, Garage Control(s), Range Hood, Refrigerator, Stove(s), Washer
Laundry In Basement
Exterior
Parking Features Concrete Driveway, Double Garage Attached
Garage Spaces 2.0
Garage Description Concrete Driveway, Double Garage Attached
Fence Fenced
Community Features Sidewalks, Street Lights
Roof Type Asphalt Shingle
Porch Deck, Front Porch
Lot Frontage 44.0
Total Parking Spaces 4
Building
Lot Description Back Yard, Cul-De-Sac, Landscaped
Foundation Poured Concrete
Architectural Style 2 Storey
Level or Stories Two
Structure Type Vinyl Siding,Wood Frame
Others
Restrictions Utility Right Of Way
Tax ID 83852620
Ownership Private
Read Less
Want to know what your home might be worth? Contact us for a FREE valuation!

Our team is ready to help you sell your home for the highest possible price ASAP


