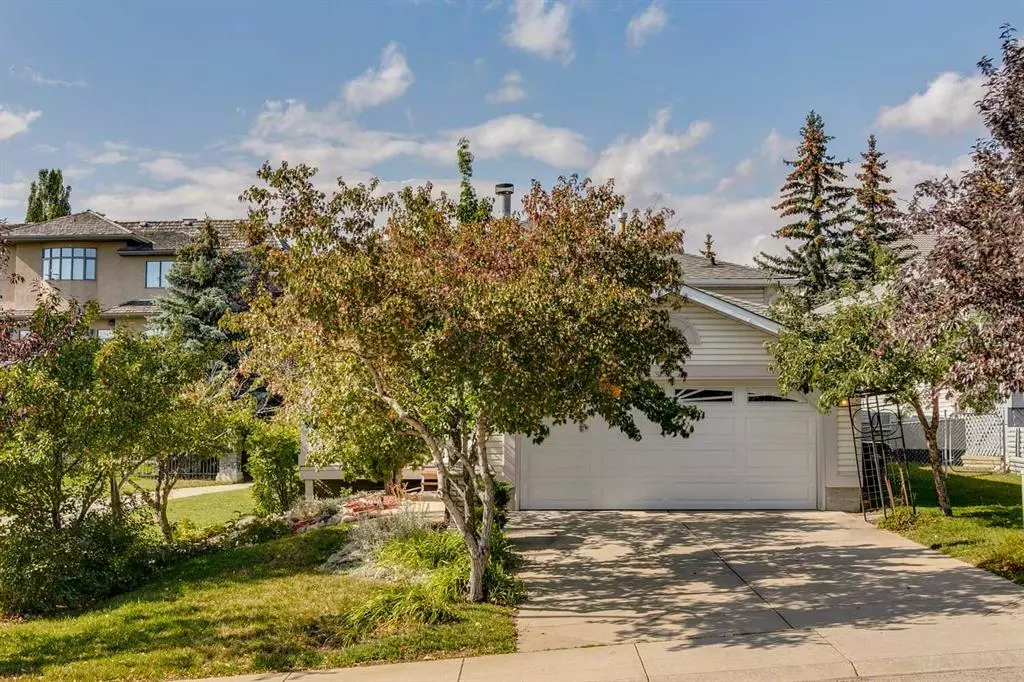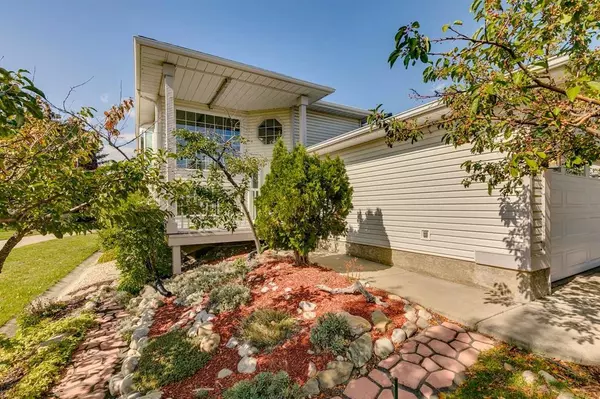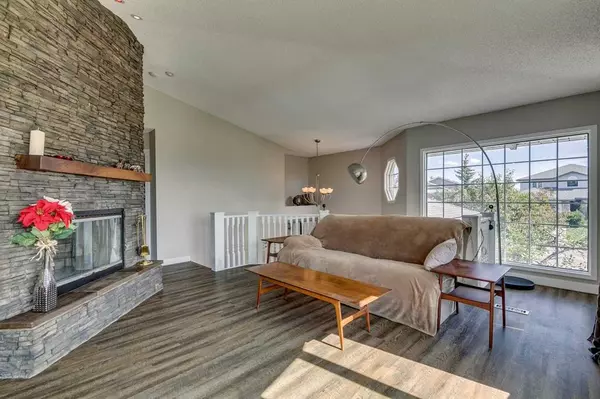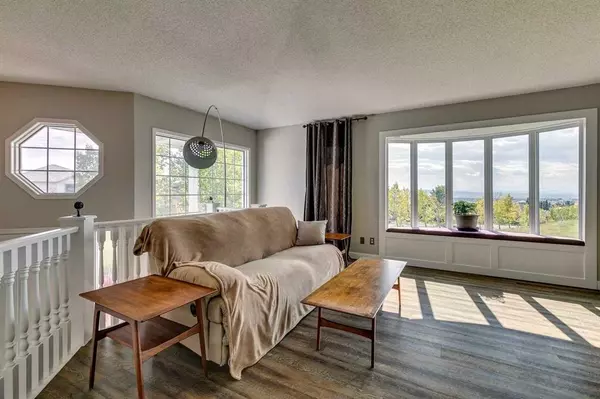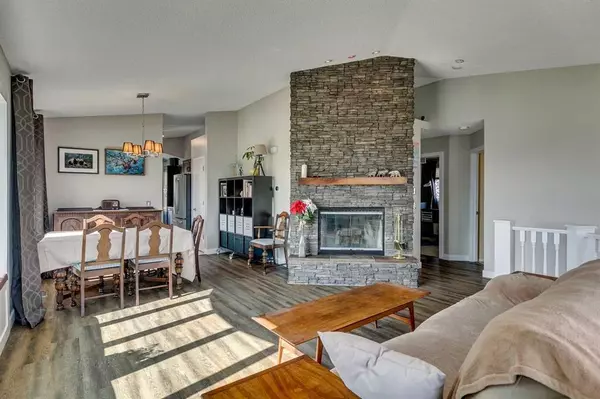$690,000
$619,900
11.3%For more information regarding the value of a property, please contact us for a free consultation.
236 Arbour Lake WAY NW Calgary, AB T3G 3Z7
4 Beds
3 Baths
1,322 SqFt
Key Details
Sold Price $690,000
Property Type Single Family Home
Sub Type Detached
Listing Status Sold
Purchase Type For Sale
Square Footage 1,322 sqft
Price per Sqft $521
Subdivision Arbour Lake
MLS® Listing ID A2079474
Sold Date 09/15/23
Style Bi-Level
Bedrooms 4
Full Baths 3
HOA Fees $21/ann
HOA Y/N 1
Originating Board Calgary
Year Built 1993
Annual Tax Amount $3,680
Tax Year 2023
Lot Size 4,983 Sqft
Acres 0.11
Property Description
This walkout bi-level home sides onto a huge greenspace with amazing SW views!! The updates in this home include all SW windows both up and down, complete 3pc main bath renovation, vinyl planking flooring on the main level, cabinets added to the kitchen, movable island for the kitchen, 2013 basement development, feature stone work on the fireplace, roof shingles and a redone rear deck with duradeck and glass railings. When you first enter the home you will love the huge main entry. The living room offers tons of natural light with all the windows and the SW exposure. There is a feature bay window with a sitting area to enjoy a book. The fireplace is roughed in for a wall mounted TV. The kitchen has had a bank of black cupboards added, stainless steel appliances, movable island, tile flooring and a new rear door. The walkout basement was professional done in 2013 with a huge family room, gym area, den with frosted glass door, bedroom, tiled rear entry and a 3pc bathroom with heated floor. All of this and siding onto a huge greenspace with amazing views and a lot this elaborate landscaping......I wouldn't delay on this one
Location
Province AB
County Calgary
Area Cal Zone Nw
Zoning R-C1
Direction E
Rooms
Other Rooms 1
Basement Finished, Walk-Out To Grade
Interior
Interior Features Ceiling Fan(s), Closet Organizers, High Ceilings, Kitchen Island, Laminate Counters, Open Floorplan, Separate Entrance, Storage, Vinyl Windows, Walk-In Closet(s)
Heating Forced Air, Natural Gas
Cooling None
Flooring Carpet, Concrete, Vinyl
Fireplaces Number 1
Fireplaces Type Basement, Decorative, Electric, Free Standing, Mantle
Appliance Dishwasher, Dryer, Freezer, Refrigerator, Stove(s), Washer, Window Coverings
Laundry Electric Dryer Hookup, In Basement, Laundry Room, Sink, Washer Hookup
Exterior
Parking Features Concrete Driveway, Double Garage Attached, Front Drive, Garage Door Opener, Garage Faces Front
Garage Spaces 2.0
Garage Description Concrete Driveway, Double Garage Attached, Front Drive, Garage Door Opener, Garage Faces Front
Fence Fenced
Community Features Lake, Park, Playground, Schools Nearby, Shopping Nearby, Tennis Court(s)
Amenities Available Beach Access, Boating, Clubhouse, Picnic Area, Playground, Recreation Facilities
Roof Type Asphalt Shingle
Porch Deck, Front Porch
Lot Frontage 48.7
Exposure E
Total Parking Spaces 2
Building
Lot Description Back Yard, City Lot, Fruit Trees/Shrub(s), Front Yard, Lawn, Garden, Landscaped, Level, Many Trees, Rectangular Lot
Foundation Poured Concrete
Architectural Style Bi-Level
Level or Stories Bi-Level
Structure Type Brick,Vinyl Siding,Wood Frame
Others
Restrictions Restrictive Covenant,Utility Right Of Way
Tax ID 82950812
Ownership Private
Read Less
Want to know what your home might be worth? Contact us for a FREE valuation!

Our team is ready to help you sell your home for the highest possible price ASAP

