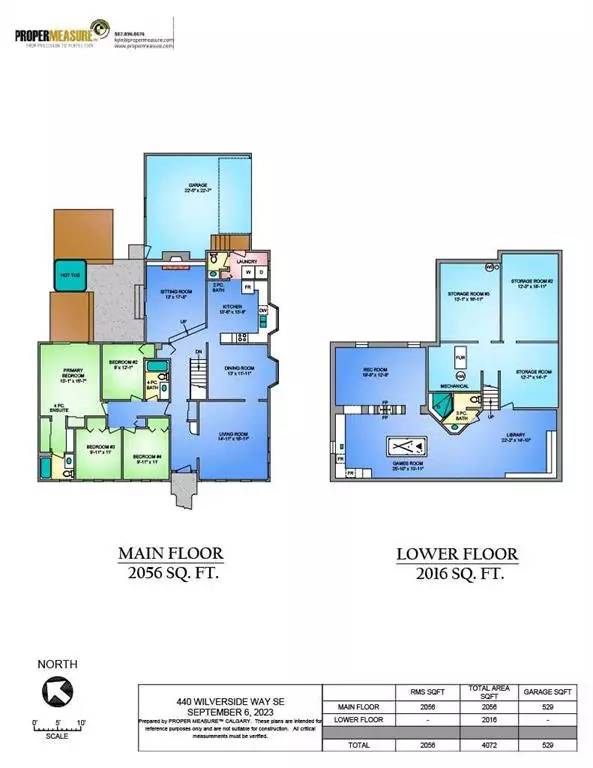$950,000
$965,000
1.6%For more information regarding the value of a property, please contact us for a free consultation.
440 Wilverside WAY SE Calgary, AB T2J 1Z7
4 Beds
4 Baths
2,056 SqFt
Key Details
Sold Price $950,000
Property Type Single Family Home
Sub Type Detached
Listing Status Sold
Purchase Type For Sale
Square Footage 2,056 sqft
Price per Sqft $462
Subdivision Willow Park
MLS® Listing ID A2076922
Sold Date 09/12/23
Style Bungalow
Bedrooms 4
Full Baths 3
Half Baths 1
Originating Board Calgary
Year Built 1969
Annual Tax Amount $5,224
Tax Year 2023
Lot Size 7,577 Sqft
Acres 0.17
Property Description
A rare opportunity to purchase a 2056 sq.ft bungalow prominently situated on a 7577 sq.ft corner lot within the beautiful community of Willow Park. As you step inside, you're greeted by a spacious layout featuring four well-appointed bedrooms, 2.5 bathrooms, inviting living room, great room with a gas fireplace, and formal dining space. The main floor showcases newer windows on all sides of the home adding to all of the natural light and beautiful character of the home. Venture to the basement where you will find a large rec room including a library, pool table/ping pong games area with a full bar, 2 wine coolers holding 56 bottles, and a built-in wine rack with a capacity of 50+ bottles. The basement also features a spacious home theatre room with a large TV and a 7 speaker sound system. Keep cozy with the 2 sided electric fireplace adding that extra touch. Don't miss the custom tile and glass steam shower as well. The rest of the basement includes a ton of storage and unfinished areas for you to further personalize. This home comes with features that will make your life more convenient such as the two beverage fridges, security system hardware, theatre system speakers with TV, and much more. Step outside, and you're instantly captivated by the gorgeous, professionally maintained private backyard. Take care of all of the gardening with the underground irrigation sprinkler system. Enjoy the spacious double decks inviting you for sun-soaked afternoons or starlit dinners. For those seeking a touch of indulgence, the outdoor hot tub provides the perfect spot to unwind. The community of Willow Park isn't just about homes; it's about a lifestyle. With an abundance of stores, reputable schools nearby, and the assurance of a safe, family-centric neighbourhood, it's a sanctuary for families. Moreover, golf enthusiasts will be thrilled with the golf course conveniently located just around the corner. Don't miss out on this rare opportunity to own a piece of paradise in Willow Park. Schedule your private tour today!
Location
Province AB
County Calgary
Area Cal Zone S
Zoning R-C1
Direction SW
Rooms
Other Rooms 1
Basement Finished, Full
Interior
Interior Features Bookcases, No Animal Home, No Smoking Home, Storage, Walk-In Closet(s)
Heating Forced Air
Cooling None
Flooring Carpet, Hardwood, Tile
Fireplaces Number 2
Fireplaces Type Electric, Gas
Appliance Dishwasher, Microwave Hood Fan, Refrigerator, Stove(s), Washer/Dryer, Water Softener
Laundry Main Level
Exterior
Parking Features Double Garage Attached
Garage Spaces 2.0
Garage Description Double Garage Attached
Fence Fenced
Community Features Park, Playground, Schools Nearby, Shopping Nearby, Sidewalks, Street Lights, Walking/Bike Paths
Roof Type Cedar Shake
Porch Deck, Patio
Lot Frontage 69.98
Total Parking Spaces 4
Building
Lot Description Corner Lot, Landscaped
Foundation Poured Concrete
Architectural Style Bungalow
Level or Stories One
Structure Type Wood Siding
Others
Restrictions None Known
Tax ID 83007149
Ownership Private
Read Less
Want to know what your home might be worth? Contact us for a FREE valuation!

Our team is ready to help you sell your home for the highest possible price ASAP





