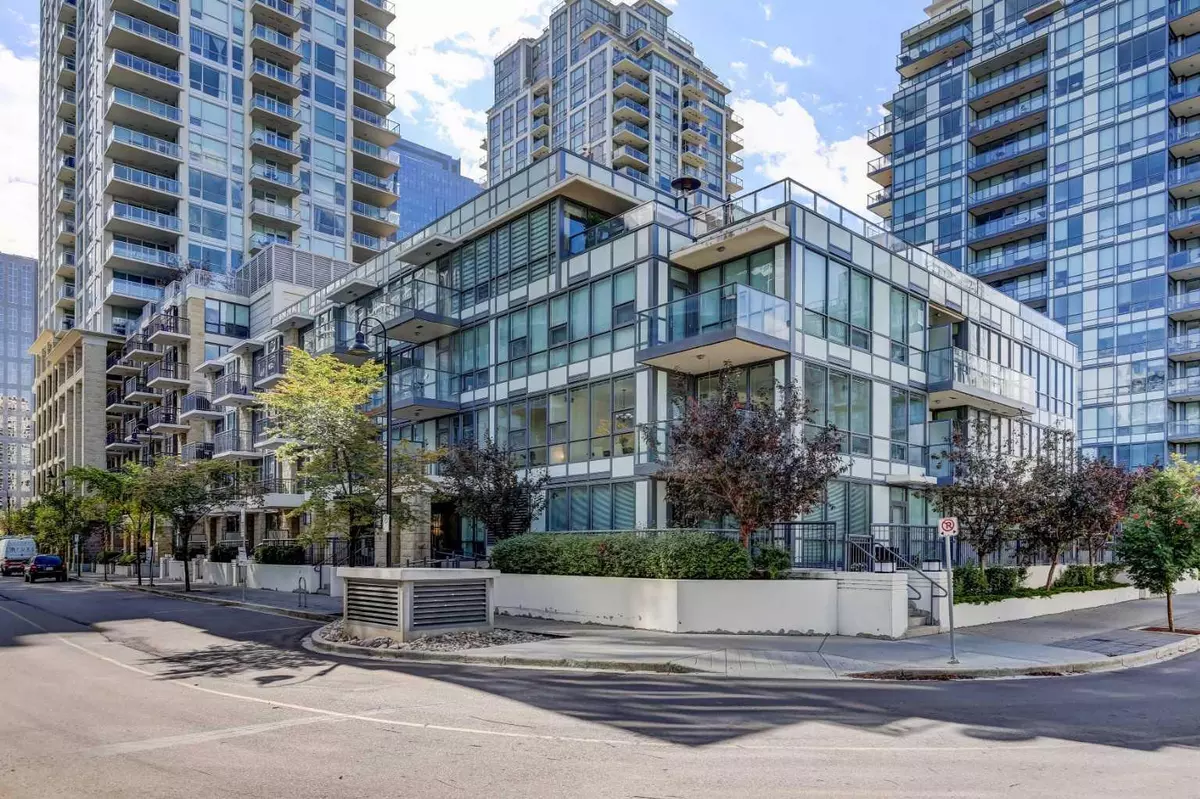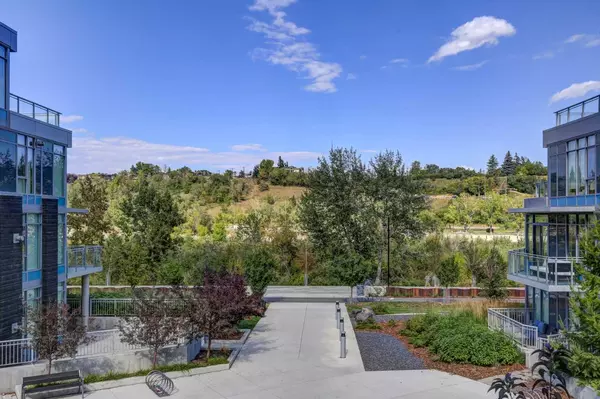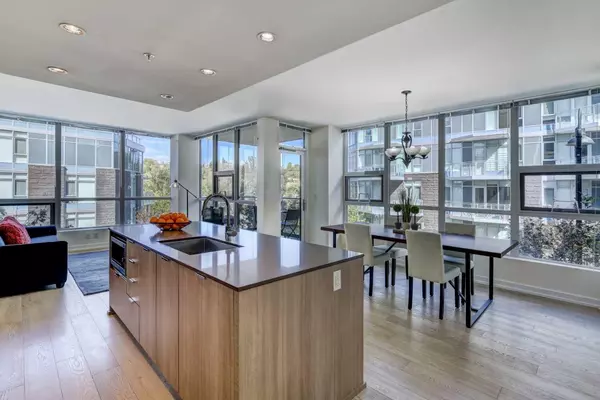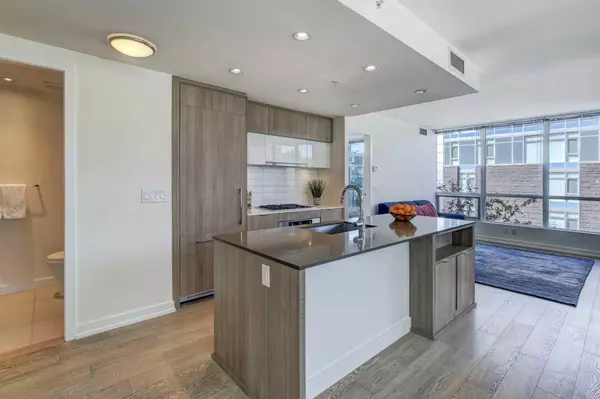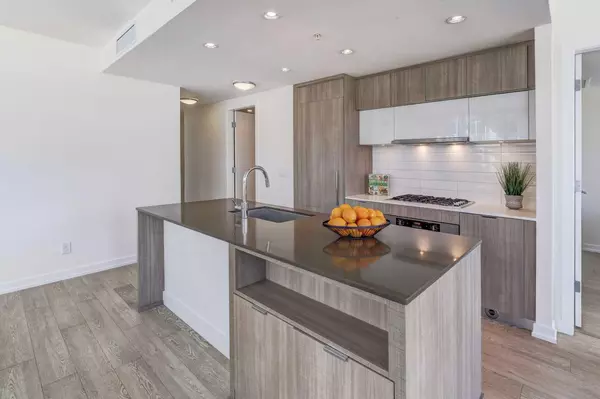$545,000
$558,900
2.5%For more information regarding the value of a property, please contact us for a free consultation.
51 Waterfront Mews SW #203 Calgary, AB T2P 0X3
2 Beds
2 Baths
923 SqFt
Key Details
Sold Price $545,000
Property Type Condo
Sub Type Apartment
Listing Status Sold
Purchase Type For Sale
Square Footage 923 sqft
Price per Sqft $590
Subdivision Chinatown
MLS® Listing ID A2079197
Sold Date 09/11/23
Style Low-Rise(1-4)
Bedrooms 2
Full Baths 2
Condo Fees $767/mo
Originating Board Calgary
Year Built 2015
Annual Tax Amount $3,105
Tax Year 2023
Property Description
Waterfront contemporary architectural condo: Northeast corner unit with over 923 sq ft of total living space bordering Prince's Island Park. Designed with exceptional and sophisticated taste that will be sure to leave a lasting impression this is the one you have been waiting for! This bright luxurious 2 Bedroom, 2 Bath with 8'8 foot ceilings and engineered wide plank hardwood floor throughout is a step above others. Floor to ceiling low-E window glass and advanced control logic heating and air conditioning make for a comfortable living space. The kitchen includes an oversized island, sleek white custom cabinetry, custom panel European refrigerator with lower freezer drawers, custom panel concealed Blomberg dishwasher, Stainless Steel Fulgor Milano gas cook top. Also included is premium quality under mount single stainless-steel sink with garburator, built-in microwave, & ceiling pot lighting. A spacious dining room with custom lighting includes convenient bar seating on the oversized stone island. The primary bedroom features his & her closets with an amazing ensuite spa with oversized shower, modern fixtures, gorgeous double vanity with quartz counters, under mounted sinks, recessed lighting, and contemporary tile work. A good size second bedroom with ample closet space can be used as an office or bedroom. The 2nd 3 pc bath includes a deep soaker tub which is perfect relaxation for a long day! Laundry facilities are built into this unit and include a stacking front load Whirlpool washer and dryer. There is additional storage with two more storage closets at the front entry making optimal use of every square inch! The unit includes an underground heated and assigned parking spot and separate secure storage locker for your bikes. Amazing first-class resort amenities with: Car wash on P4, 24 hr executive concierge & SECURITY and includes 6000 sq ft of space with a private owner's lounge, fully equipped fitness centre, yoga studio, indoor whirlpool, steam rooms, and a private movie theatre (16 seats). The private owner's lounge has pool table, fully equipped kitchen and ample seating area with a double-sided fireplace which is perfect for large parties! This amazing lifestyle opportunity can be yours with close proximity to the exceptional walking/biking/jogging pathway system, beautiful Prince's Island Park, Bow River and Lagoon, Peace Bridge, Eau Claire Market Shops, Cinemas, many fine Restaurants and Cafés, Plus 15 Skywalk System, LRT & Transportation allows you to enjoy Calgary's vibrant city center. Walk to work via the +15 network located steps away or go for a run along the river path and steps away from Prince's Island Park. This is your time to enjoy the ultimate in downtown waterfront urban living! A must to see and experience for yourself, Call today for your private viewing!
Location
Province AB
County Calgary
Area Cal Zone Cc
Zoning DC
Direction E
Rooms
Other Rooms 1
Interior
Interior Features Double Vanity, High Ceilings, Kitchen Island, No Animal Home, No Smoking Home, Open Floorplan, Quartz Counters, Recessed Lighting, Recreation Facilities, Soaking Tub, Storage
Heating Forced Air, Natural Gas
Cooling Central Air
Flooring Ceramic Tile, Laminate
Appliance Built-In Oven, Built-In Refrigerator, Dishwasher, Dryer, Garburator, Gas Cooktop, Microwave, Range Hood, Washer
Laundry In Unit
Exterior
Parking Features Assigned, Stall, Underground
Garage Description Assigned, Stall, Underground
Community Features Park, Playground, Shopping Nearby, Sidewalks, Street Lights, Walking/Bike Paths
Amenities Available Car Wash, Elevator(s), Fitness Center, Party Room, Recreation Room, Secured Parking, Spa/Hot Tub, Storage, Visitor Parking
Roof Type Tar/Gravel
Porch Balcony(s), Glass Enclosed
Exposure NE
Total Parking Spaces 1
Building
Story 4
Architectural Style Low-Rise(1-4)
Level or Stories Single Level Unit
Structure Type Concrete,Stone
Others
HOA Fee Include Caretaker,Common Area Maintenance,Gas,Heat,Insurance,Professional Management,Reserve Fund Contributions,Security Personnel,Sewer,Snow Removal,Trash,Water
Restrictions Board Approval,Pets Allowed
Tax ID 82841808
Ownership Probate,REALTOR®/Seller; Realtor Has Interest
Pets Allowed Restrictions
Read Less
Want to know what your home might be worth? Contact us for a FREE valuation!

Our team is ready to help you sell your home for the highest possible price ASAP

