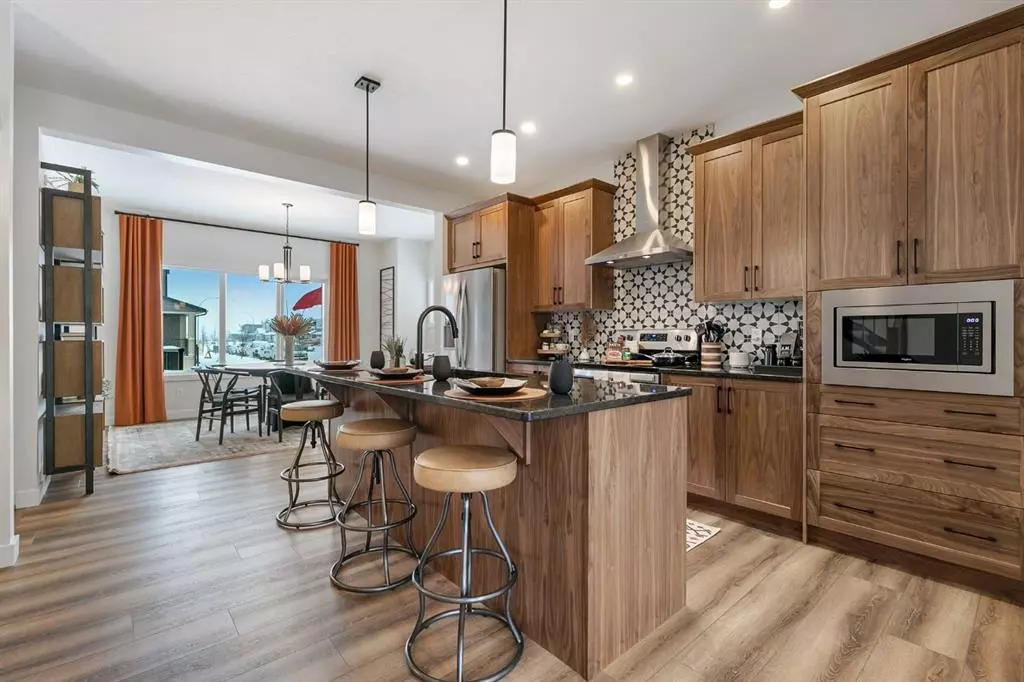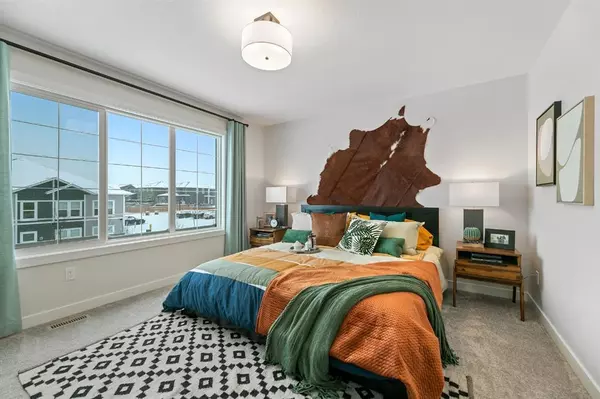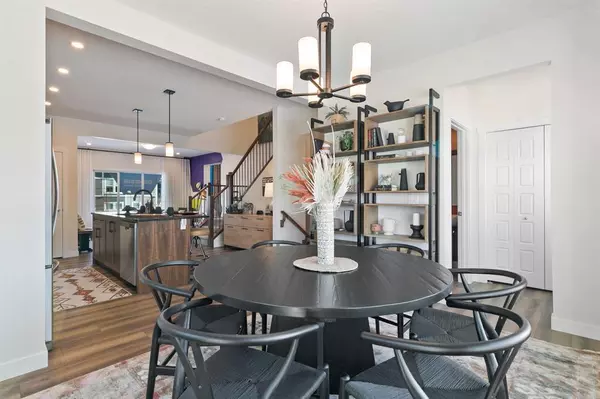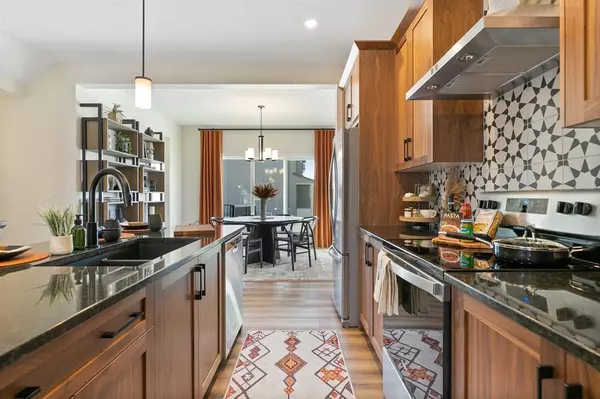$494,900
$499,900
1.0%For more information regarding the value of a property, please contact us for a free consultation.
25 Emberside Link Cochrane, AB T4C3A8
3 Beds
3 Baths
1,453 SqFt
Key Details
Sold Price $494,900
Property Type Single Family Home
Sub Type Semi Detached (Half Duplex)
Listing Status Sold
Purchase Type For Sale
Square Footage 1,453 sqft
Price per Sqft $340
Subdivision Fireside
MLS® Listing ID A2041545
Sold Date 09/11/23
Style 2 Storey,Side by Side
Bedrooms 3
Full Baths 2
Half Baths 1
HOA Fees $4/ann
HOA Y/N 1
Originating Board Calgary
Year Built 2023
Annual Tax Amount $877
Tax Year 2021
Lot Size 2,712 Sqft
Acres 0.06
Property Description
Introducing The Jaxon by Genesis Builders - a magnificent home that combines style and function to create the ultimate living experience. The open concept main floor with 9-foot ceilings offers a seamless flow between the great room, dining area, and kitchen, perfect for both entertaining and relaxation. The kitchen boasts an island with an eating ledge, making meal preparation and dining a breeze. The mudroom at the rear entrance ensures that your home stays organized and tidy and the open to above staircase creates a grand and welcoming entrance to the upper floor. The Master Bedroom with its ensuite including dual vanities is the perfect retreat after a long day. A laundry room is conveniently located on the upper floor, saving you time and energy. In addition, there are two more bedrooms, providing ample space for family and guests. The east-facing backyard is a perfect spot to enjoy the morning sun and a cup of coffee or tea. *Photos are representative*
Location
Province AB
County Rocky View County
Zoning R-2
Direction W
Rooms
Other Rooms 1
Basement Full, Unfinished
Interior
Interior Features Double Vanity, High Ceilings, Kitchen Island, No Animal Home, No Smoking Home, Pantry, Stone Counters
Heating Forced Air, Natural Gas
Cooling None
Flooring Carpet, Tile, Vinyl Plank
Appliance Dishwasher, Microwave, Range, Refrigerator
Laundry Upper Level
Exterior
Parking Features Parking Pad
Garage Description Parking Pad
Fence None
Community Features Park, Playground, Schools Nearby, Shopping Nearby, Sidewalks, Street Lights
Amenities Available None
Roof Type Asphalt Shingle
Porch None
Lot Frontage 24.02
Exposure W
Total Parking Spaces 2
Building
Lot Description Back Lane, Back Yard, Level
Foundation Poured Concrete
Architectural Style 2 Storey, Side by Side
Level or Stories Two
Structure Type Stone,Vinyl Siding,Wood Frame
New Construction 1
Others
Restrictions Easement Registered On Title,Restrictive Covenant-Building Design/Size,Utility Right Of Way
Tax ID 65183493
Ownership Private
Read Less
Want to know what your home might be worth? Contact us for a FREE valuation!

Our team is ready to help you sell your home for the highest possible price ASAP






