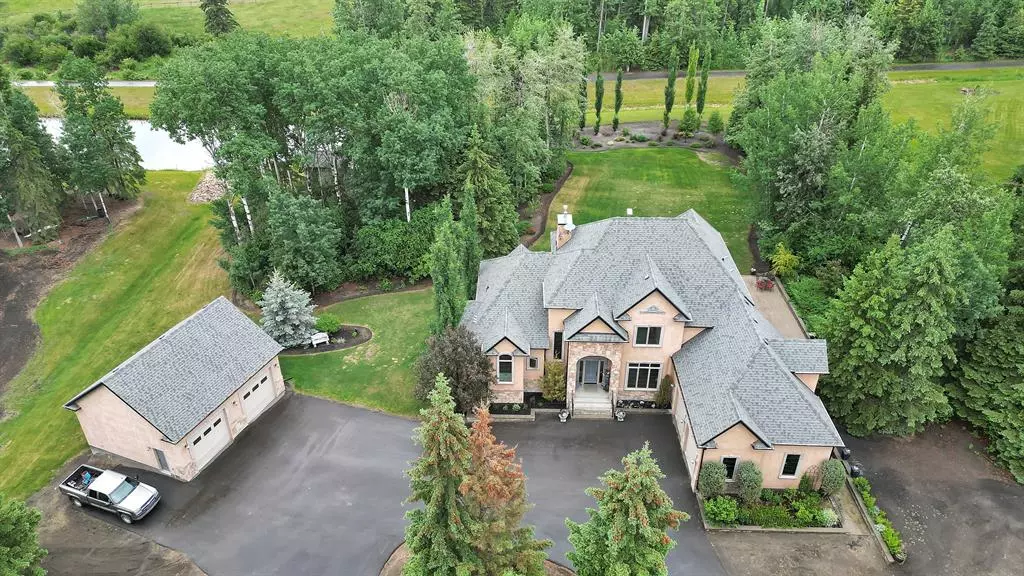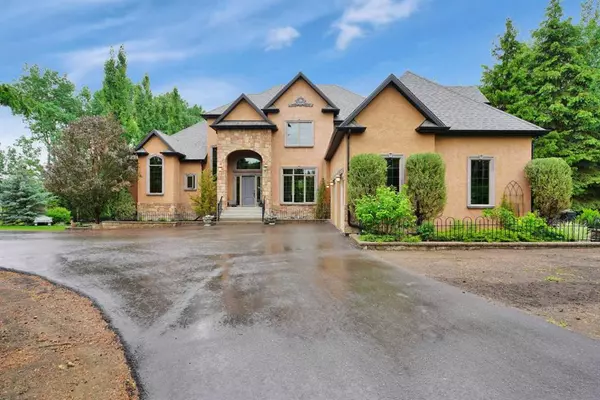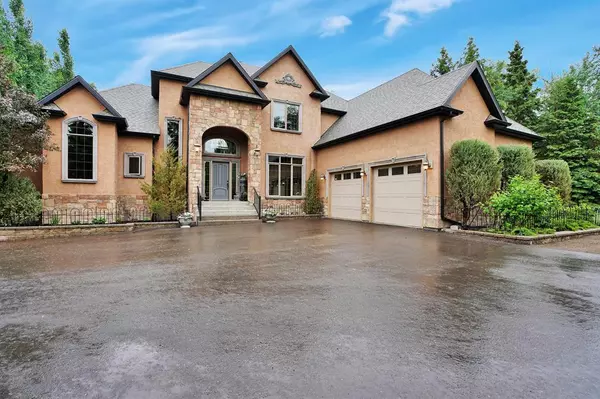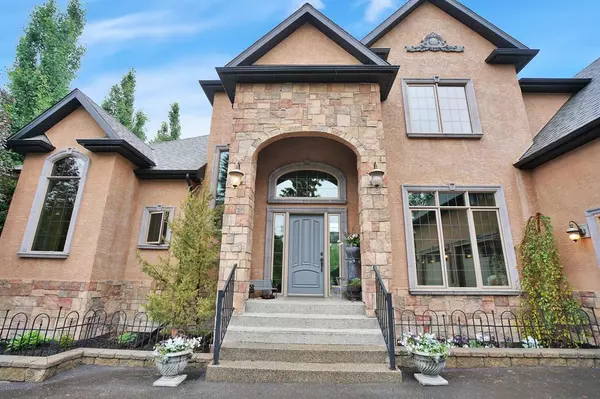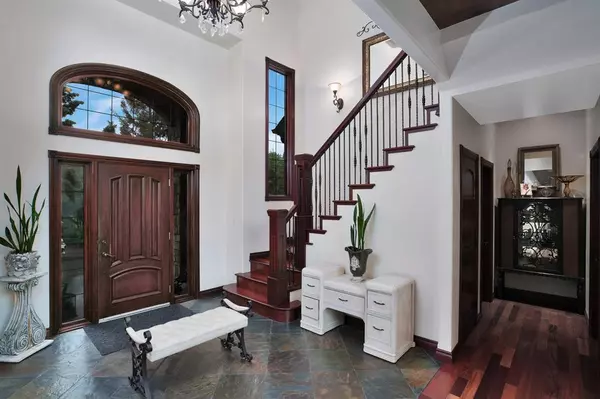$1,185,000
$1,249,900
5.2%For more information regarding the value of a property, please contact us for a free consultation.
41214 Range Road 262 #16 Rural Lacombe County, AB T0C 1S0
4 Beds
6 Baths
3,345 SqFt
Key Details
Sold Price $1,185,000
Property Type Single Family Home
Sub Type Detached
Listing Status Sold
Purchase Type For Sale
Square Footage 3,345 sqft
Price per Sqft $354
MLS® Listing ID A2074967
Sold Date 09/11/23
Style 2 Storey,Acreage with Residence
Bedrooms 4
Full Baths 4
Half Baths 2
Originating Board Central Alberta
Year Built 2007
Annual Tax Amount $5,609
Tax Year 2023
Lot Size 3.040 Acres
Acres 3.04
Property Description
THE ULTIMATE CUSTOM ACREAGE IN SILVERWOOD ESTATES MINUTES TO LACOMBE! Superior views, unyielding luxury, and the best in finishes and amenities are showcased. Towering trees frame a coveted homesite of 3.04 acres that is embellished with stunning gardens, trails and beautiful landscaping. The grounds impress at every turn thanks to a circular paved driveway, exposed aggregate patio, private courtyard, and a rustic firepit area. Every detail has received careful consideration throughout the entire home with 5287 square feet of total living space. Hosting 4 bedrooms, 6 bathrooms, bonus room, formal dining area, theater room and an oversized heated garage. The two storey foyer with hardwood staircase sets the tone for casual elegance in the home which also hosts a great room with a wall of windows, gas fireplace and two storey ceilings with hand sculpted detailing. Fabulous kitchen with a casual dining area, granite counters, an island with prep sink, custom cherry wood cabinetry, walk-in pantry, Jenn-Air gas range & fridge along with Frigidaire built-in electric oven, microwave and warming drawer. Primary suite is located on the main level with stunning tray ceilings and garden doors to the deck which overlooks the grounds. Impressive ensuite with travertine tile throughout, chromatherapy tub, a multi-body spray shower, and walk-in closet with custom built-ins. Details throughout include custom millwork, Brazilian cherry wood floors, slate tile and hand sculpted ceilings. The heated detached shop is an excellent space for additional parking or workshop. Located just minutes to Lacombe, this exclusive subdivision offers privacy along with the convenience of being close to town.
Location
Province AB
County Lacombe County
Zoning R-CR
Direction S
Rooms
Other Rooms 1
Basement Finished, Full
Interior
Interior Features Bookcases, Central Vacuum, Chandelier, Closet Organizers, Crown Molding, Granite Counters, High Ceilings, Jetted Tub, Kitchen Island, No Smoking Home, Open Floorplan, Pantry, Walk-In Closet(s)
Heating In Floor, Forced Air, Natural Gas
Cooling None
Flooring Carpet, Hardwood, Tile
Fireplaces Number 2
Fireplaces Type Family Room, Gas, Living Room, Mantle, Stone
Appliance Built-In Oven, Dishwasher, Gas Oven, Gas Range, Microwave, Range Hood, Refrigerator, Washer/Dryer
Laundry Main Level, Sink
Exterior
Parking Features Double Garage Attached, Driveway, Garage Faces Side, Heated Garage, Oversized, RV Access/Parking
Garage Spaces 2.0
Garage Description Double Garage Attached, Driveway, Garage Faces Side, Heated Garage, Oversized, RV Access/Parking
Fence None
Community Features None
Roof Type Asphalt Shingle
Porch Deck, Front Porch
Total Parking Spaces 4
Building
Lot Description Fruit Trees/Shrub(s), Lawn, Garden, Landscaped, Private
Building Description Stone,Stucco, Heated Shop 24'10 Deep x 29'1 Wide
Foundation Poured Concrete
Architectural Style 2 Storey, Acreage with Residence
Level or Stories Two
Structure Type Stone,Stucco
Others
Restrictions Architectural Guidelines
Tax ID 83688337
Ownership Private
Read Less
Want to know what your home might be worth? Contact us for a FREE valuation!

Our team is ready to help you sell your home for the highest possible price ASAP

