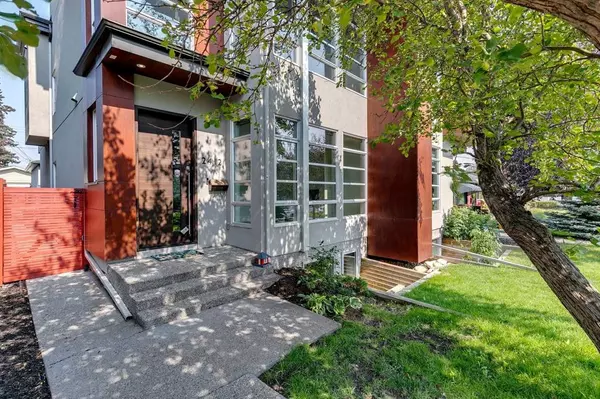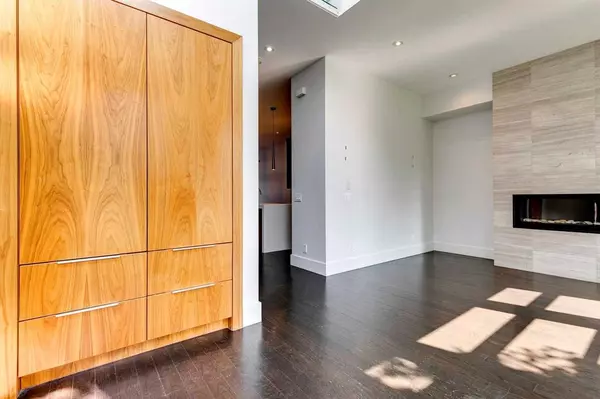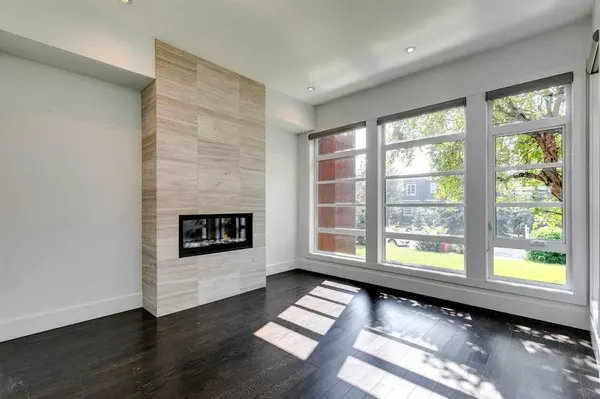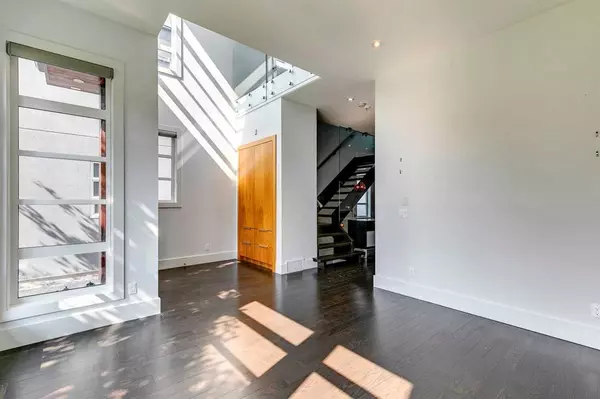$990,000
$999,999
1.0%For more information regarding the value of a property, please contact us for a free consultation.
2412 31 AVE SW Calgary, AB T2T1T8
4 Beds
4 Baths
2,308 SqFt
Key Details
Sold Price $990,000
Property Type Single Family Home
Sub Type Semi Detached (Half Duplex)
Listing Status Sold
Purchase Type For Sale
Square Footage 2,308 sqft
Price per Sqft $428
Subdivision Richmond
MLS® Listing ID A2078660
Sold Date 09/11/23
Style 3 Storey,Side by Side
Bedrooms 4
Full Baths 3
Half Baths 1
Originating Board Calgary
Year Built 2012
Annual Tax Amount $6,338
Tax Year 2023
Lot Size 3,121 Sqft
Acres 0.07
Property Description
Architecturally Stunning and Striking; this Bold Home was Designed to take Full Advantage of its location. The Dramatic Entry boasts soaring ceilings and a built-in Walnut wardrobe. The State-of-the-Art Modern Kitchen offers professional Stainless Steel/Integrated Viking Appliances, quartz countertops, a tiled backsplash and gorgeous book matched Walnut cabinetry. Open to the Living Spaces for Ease of Entertaining, the main floor offers oak hardwood flooring, 10 ft ceilings, custom walnut built-ins, a limestone surround fireplace & a mud room. Glass encased, open slat stairs lead way to the second level featuring two bedrooms, a loft space, laundry room and a 4 piece bathroom. Located on its own floor, the Master Suite is a perfect retreat with a luxurious 5 piece ensuite, his and her closets and a south facing balcony with views of the Rocky Mountains. The basement is fully finished with in-floor heating, a 3 piece bathroom, bedroom & a Rec Room with a Wet Bar.
Location
Province AB
County Calgary
Area Cal Zone Cc
Zoning R-C2
Direction S
Rooms
Other Rooms 1
Basement Finished, Full
Interior
Interior Features Bar, Bookcases, Breakfast Bar, Central Vacuum, Closet Organizers, Double Vanity, Granite Counters, Recessed Lighting, Smart Home, Steam Room, Storage, Vinyl Windows, Walk-In Closet(s), Wired for Sound
Heating Forced Air
Cooling Central Air
Flooring Carpet, Hardwood, Tile
Fireplaces Number 1
Fireplaces Type Gas
Appliance Bar Fridge, Built-In Gas Range, Central Air Conditioner, Garage Control(s), Garburator, Gas Cooktop, Microwave, Range Hood, Refrigerator, Washer/Dryer, Water Softener, Window Coverings
Laundry Laundry Room, Upper Level
Exterior
Parking Features Double Garage Detached
Garage Spaces 2.0
Garage Description Double Garage Detached
Fence Cross Fenced
Community Features Park, Playground, Schools Nearby, Shopping Nearby, Sidewalks, Street Lights, Tennis Court(s), Walking/Bike Paths
Roof Type Flat,Membrane
Porch Patio
Lot Frontage 24.94
Exposure S
Total Parking Spaces 2
Building
Lot Description Back Lane, Back Yard, Dog Run Fenced In, Fruit Trees/Shrub(s), Lawn, Low Maintenance Landscape, Landscaped, Rectangular Lot, Treed
Foundation Poured Concrete
Architectural Style 3 Storey, Side by Side
Level or Stories Three Or More
Structure Type Concrete,Stucco
Others
Restrictions None Known
Tax ID 83107525
Ownership Private
Read Less
Want to know what your home might be worth? Contact us for a FREE valuation!

Our team is ready to help you sell your home for the highest possible price ASAP





