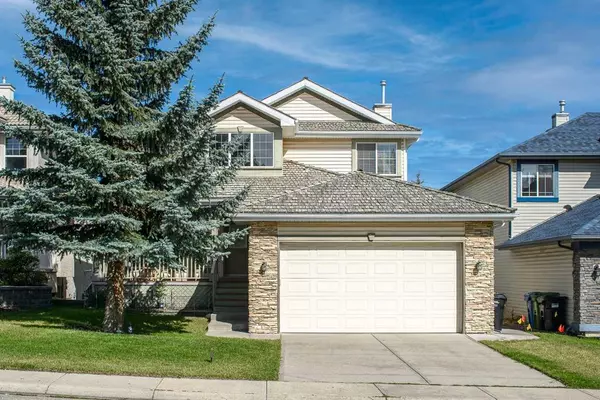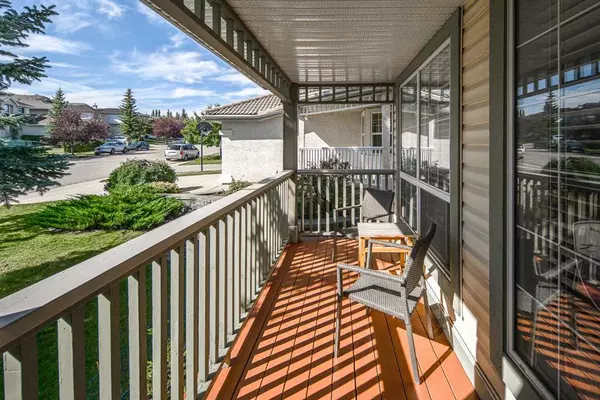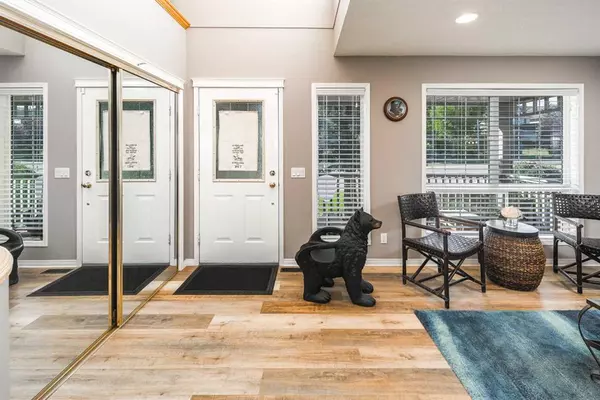$898,000
$868,000
3.5%For more information regarding the value of a property, please contact us for a free consultation.
38 Edgebrook PARK NW Calgary, AB T3A 5V1
4 Beds
4 Baths
2,036 SqFt
Key Details
Sold Price $898,000
Property Type Single Family Home
Sub Type Detached
Listing Status Sold
Purchase Type For Sale
Square Footage 2,036 sqft
Price per Sqft $441
Subdivision Edgemont
MLS® Listing ID A2077912
Sold Date 09/08/23
Style 2 Storey
Bedrooms 4
Full Baths 3
Half Baths 1
Originating Board Calgary
Year Built 1998
Annual Tax Amount $5,112
Tax Year 2023
Lot Size 6,211 Sqft
Acres 0.14
Property Description
Open house Sept 9 & 10, 1:00-3:00pm. Welcome to this stunning two-story walkout home with a breathtaking ravine view and a total living space of 2,935 square feet. This family home, featuring 3+1 bedrooms and 3.5 baths, was meticulously constructed by Jayman and boasts a bright open-concept floor plan. Recent upgrades include new laminate flooring in the living room and family room, modern 20'x20' floor tiles in the kitchen, nook, and pantry. The spacious family room is enhanced with an upgraded three-sided fireplace, and the generously sized kitchen offers a center island, quartz countertops, stainless steel appliances, a mosaic backsplash, a walk-through pantry, and a breakfast nook with impressive 9'10” high ceilings and massive windows that provide panoramic views of the ravine and open field. Moving upstairs, you'll find two full bathrooms and three bedrooms, including a large primary retreat with a luxurious five-piece ensuite featuring a corner tub, separate shower, and double vanity. Additionally, there are two other spacious bedrooms connected by a Jack & Jill four-piece bathroom. The fully finished walkout basement offers a massive recreation room with a wet bar, an additional bedroom, and a laundry room. The beautifully landscaped backyard boasts a new patio, concrete sidewalks, and stairs. This home's location is superb, with the community elementary school bus stop just 200 meters away. It's also conveniently close to Edgemont Wetland, public transit, shopping centers, and Stoney Trail. This property is a must-see!
Location
Province AB
County Calgary
Area Cal Zone Nw
Zoning R-C1
Direction SW
Rooms
Other Rooms 1
Basement Finished, Walk-Out To Grade
Interior
Interior Features Kitchen Island, No Animal Home, No Smoking Home, Quartz Counters, Wet Bar
Heating Fireplace(s), Forced Air, Natural Gas
Cooling None
Flooring Carpet, Ceramic Tile, Laminate
Fireplaces Number 1
Fireplaces Type Family Room, Gas
Appliance Dishwasher, Dryer, Electric Stove, Garage Control(s), Refrigerator, Washer, Window Coverings, Wine Refrigerator
Laundry Other
Exterior
Parking Features Double Garage Attached
Garage Spaces 2.0
Garage Description Double Garage Attached
Fence Fenced
Community Features Park, Playground, Shopping Nearby
Amenities Available None
Roof Type Pine Shake
Porch Deck, Patio
Lot Frontage 45.11
Exposure SW
Total Parking Spaces 4
Building
Lot Description Backs on to Park/Green Space, No Neighbours Behind, Landscaped, Private, Rectangular Lot, Views
Foundation Poured Concrete
Architectural Style 2 Storey
Level or Stories Two
Structure Type Vinyl Siding,Wood Frame
Others
Restrictions None Known
Tax ID 83225339
Ownership Private
Read Less
Want to know what your home might be worth? Contact us for a FREE valuation!

Our team is ready to help you sell your home for the highest possible price ASAP





