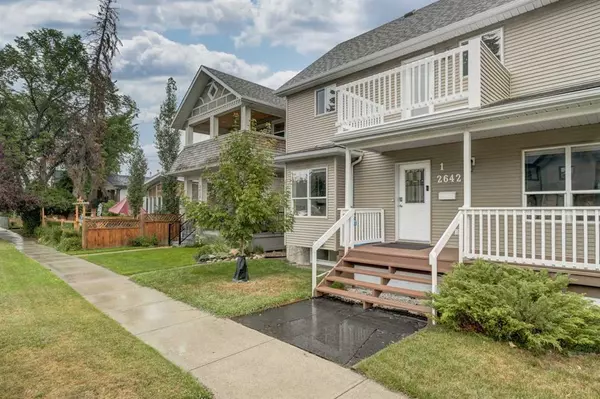$625,000
$575,000
8.7%For more information regarding the value of a property, please contact us for a free consultation.
2642 25A ST SW #1 Calgary, AB T3E 1Z4
4 Beds
4 Baths
1,592 SqFt
Key Details
Sold Price $625,000
Property Type Single Family Home
Sub Type Semi Detached (Half Duplex)
Listing Status Sold
Purchase Type For Sale
Square Footage 1,592 sqft
Price per Sqft $392
Subdivision Richmond
MLS® Listing ID A2076149
Sold Date 09/08/23
Style 2 Storey,Back Split
Bedrooms 4
Full Baths 3
Half Baths 1
Condo Fees $200
Originating Board Calgary
Year Built 1994
Annual Tax Amount $3,295
Tax Year 2023
Property Description
Proudly Presenting 2642 25A Street SW, a meticulously maintained 2-storey residence that exudes pride of ownership in every corner. This captivating home, located just minutes away from downtown Calgary, offers over 2300 square feet of thoughtfully developed living space. From the moment you step through the entrance, you'll be captivated by the warmth and elegance that radiate throughout. As you enter, the inviting living room welcomes you with its exquisite hardwood flooring and abundant natural light streaming through the large windows. The living room serves as a comfortable gathering space for family and friends to enjoy quality time. Adjacent to the living room, the spacious dining room beckons, perfect for hosting memorable family dinners or entertaining guests. The generously sized kitchen boasts ample space and features an additional dining nook, creating a cozy spot for casual meals. From here, step out to your private yard, complete with a deck and natural gas hookup for your BBQ, an idyllic setting for outdoor gatherings and relaxation. Venture upstairs to discover the expansive primary bedroom, where vaulted ceilings add an air of grandeur. The primary bedroom also boasts a well-appointed 4-piece ensuite and a substantial walk-in closet. To enhance your living experience, the primary bedroom offers access to a private balcony, allowing you to bask in the beauty of Calgary's evenings. Completing the upper level are two more inviting bedrooms, perfect for family members, guests, or a home office. The main bathroom, conveniently equipped with laundry facilities, adds a touch of practicality to this level. The lower level of this remarkable home features an illegal suite with a separate entrance, offering versatile options for your living needs. A spacious living room welcomes you, accompanied by a full kitchen that allows for self-sufficient living. The bedroom (please note that the window might not meet code regulations), a four-piece bathroom, and in-suite laundry facilities round out the suite's offerings. The property includes a single garage and an additional parking pad, ensuring ample space for your vehicles. The furnace was thoughtfully replaced in 2013. Situated mere minutes from downtown Calgary, this residence enjoys close proximity to transit options, LRT stations, and vibrant destinations like Marda Loop, where shopping, dining, and entertainment abound. With easy access to recreational facilities, swimming, golf, and more, this home offers a balanced and fulfilling lifestyle. Don't miss the opportunity to make this elegant house your new home. Schedule a viewing today.
Location
Province AB
County Calgary
Area Cal Zone Cc
Zoning R-C2
Direction E
Rooms
Other Rooms 1
Basement Finished, Full
Interior
Interior Features Open Floorplan, Pantry, Separate Entrance, Vaulted Ceiling(s), Walk-In Closet(s)
Heating Forced Air, Natural Gas
Cooling None
Flooring Carpet, Cork, Hardwood
Appliance Dishwasher, Dryer, Electric Stove, Garage Control(s), Microwave Hood Fan, Refrigerator, Washer, Window Coverings
Laundry In Basement, In Bathroom
Exterior
Parking Features Parking Pad, Single Garage Detached
Garage Spaces 1.0
Carport Spaces 1
Garage Description Parking Pad, Single Garage Detached
Fence Partial
Community Features Park, Pool, Schools Nearby, Shopping Nearby
Amenities Available None
Roof Type Asphalt Shingle
Porch Deck, Front Porch, Porch, See Remarks, Wrap Around
Exposure E
Total Parking Spaces 2
Building
Lot Description Back Lane, Corner Lot, Front Yard, Landscaped, See Remarks
Foundation Poured Concrete
Architectural Style 2 Storey, Back Split
Level or Stories Two
Structure Type Vinyl Siding
Others
HOA Fee Include Insurance
Restrictions None Known
Ownership Private
Pets Allowed Yes
Read Less
Want to know what your home might be worth? Contact us for a FREE valuation!

Our team is ready to help you sell your home for the highest possible price ASAP





