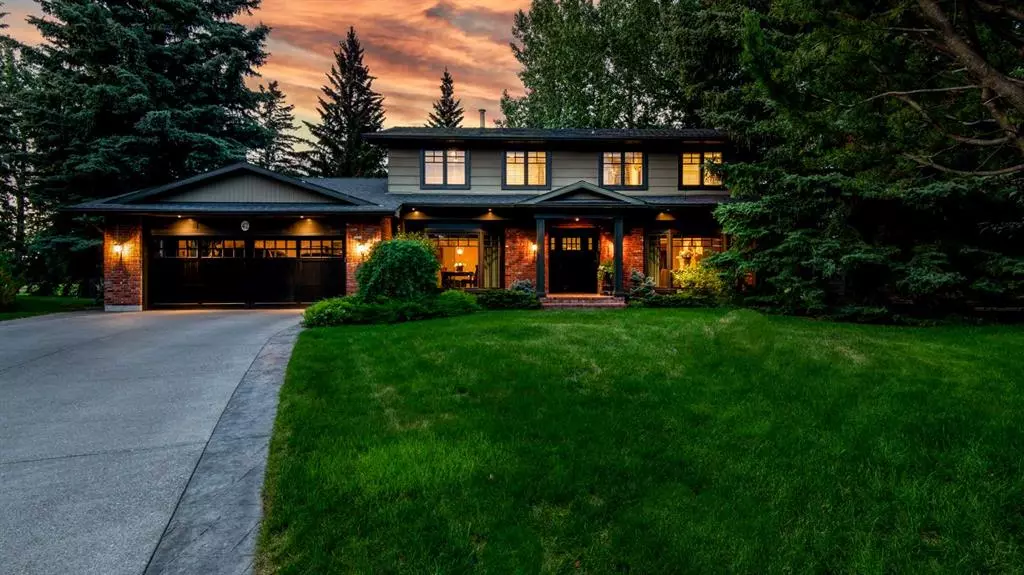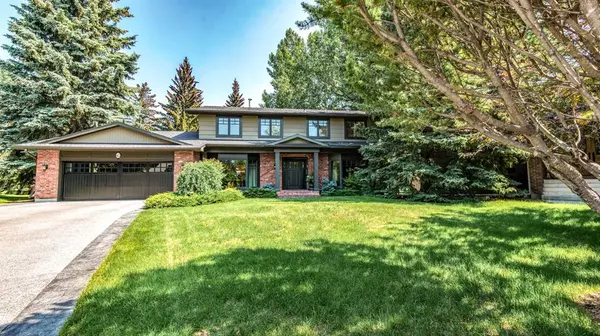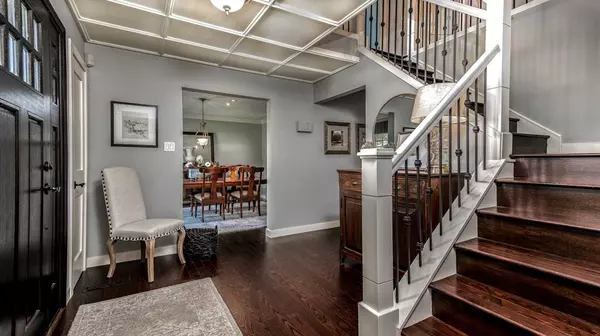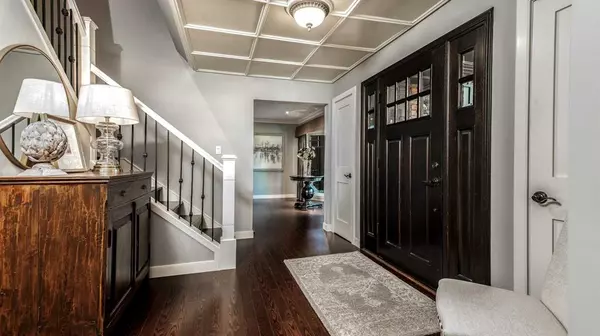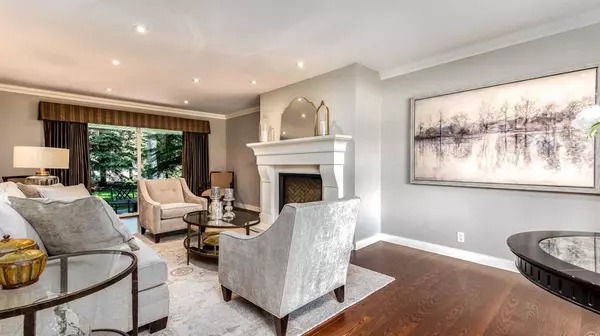$1,650,000
$1,695,000
2.7%For more information regarding the value of a property, please contact us for a free consultation.
42 Willow Park GN SE Calgary, AB T2J 3L1
4 Beds
4 Baths
2,799 SqFt
Key Details
Sold Price $1,650,000
Property Type Single Family Home
Sub Type Detached
Listing Status Sold
Purchase Type For Sale
Square Footage 2,799 sqft
Price per Sqft $589
Subdivision Willow Park
MLS® Listing ID A2061305
Sold Date 09/07/23
Style 2 Storey
Bedrooms 4
Full Baths 2
Half Baths 2
Originating Board Calgary
Year Built 1974
Annual Tax Amount $9,266
Tax Year 2023
Lot Size 0.294 Acres
Acres 0.29
Property Description
Gorgeous, tastefully updated, executive estate home situated on a huge pie lot overlooking the Willow Park Golf and Country Club! Exquisite curb appeal and beautiful interior design with luxurious and timeless finishing throughout. Lovely main floor plan featuring an elegant dining room and spacious living room with beautiful, new, gas fireplace encased in a stunning, concrete cast surround. Incredible gourmet kitchen including, huge island, walk-in pantry and stainless appliances. A cozy family with wood burning fireplace, large office/den and 2 piece powder complete the main floor. The upper level consists of 4 generous sized bedrooms including the Master suite with wood burning fireplace, private balcony, 4 piece ensuite and walk-in closet. The lower level features an outstanding entertainment/media room with wall to wall built-in cabinetry, a large recreation room, flex room, laundry room, 2 piece bath and storage. Enjoy a spectacular backyard, beautifully landscaped and offering, 2 large patios and outdoor swimming pool! Wonderfully located across from a park and within steps to the first tee box at Willow Park Golf Club. Welcome home!
Location
Province AB
County Calgary
Area Cal Zone S
Zoning R-C1
Direction SW
Rooms
Other Rooms 1
Basement Finished, Full
Interior
Interior Features Built-in Features, Closet Organizers, Granite Counters, Kitchen Island, No Animal Home, No Smoking Home, Pantry, See Remarks, Storage, Walk-In Closet(s)
Heating Forced Air
Cooling None
Flooring Hardwood, Laminate, Tile
Fireplaces Number 3
Fireplaces Type Gas, Wood Burning
Appliance Built-In Oven, Dishwasher, Dryer, Garage Control(s), Gas Cooktop, Microwave, Range Hood, Refrigerator, Washer, Window Coverings
Laundry Laundry Room, Lower Level
Exterior
Parking Features Double Garage Attached
Garage Spaces 2.0
Garage Description Double Garage Attached
Fence Partial
Community Features Golf, Park, Schools Nearby, Shopping Nearby, Street Lights
Roof Type Asphalt Shingle
Porch Balcony(s), Patio
Lot Frontage 38.62
Total Parking Spaces 4
Building
Lot Description Cul-De-Sac, Landscaped, On Golf Course, Pie Shaped Lot
Foundation Poured Concrete
Architectural Style 2 Storey
Level or Stories Two
Structure Type Brick,Composite Siding
Others
Restrictions Restrictive Covenant,Utility Right Of Way
Tax ID 82817751
Ownership Private
Read Less
Want to know what your home might be worth? Contact us for a FREE valuation!

Our team is ready to help you sell your home for the highest possible price ASAP

