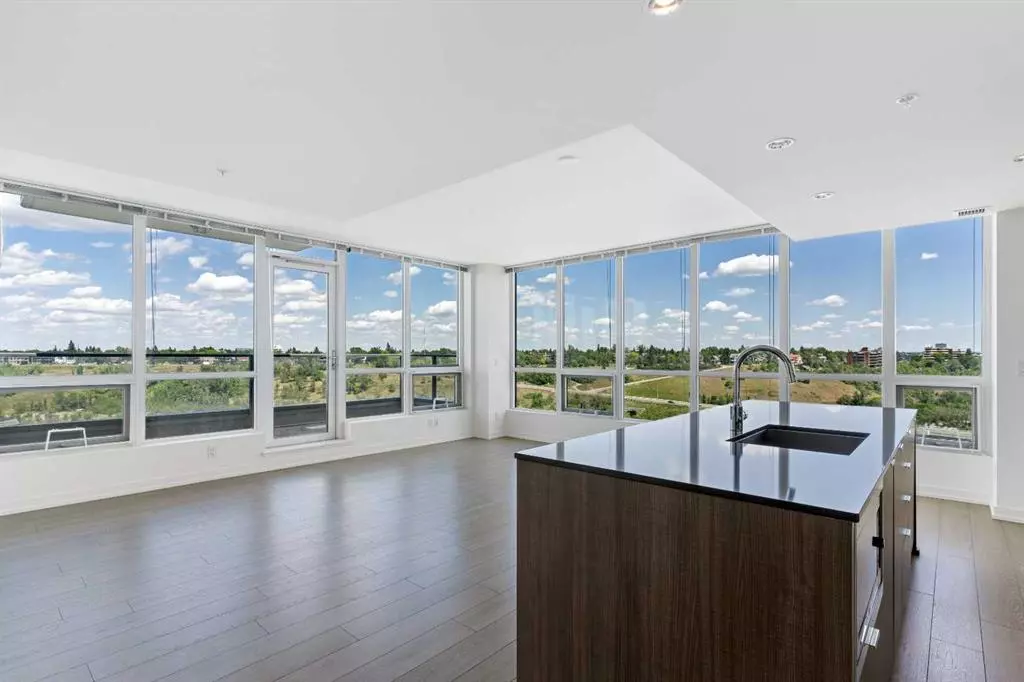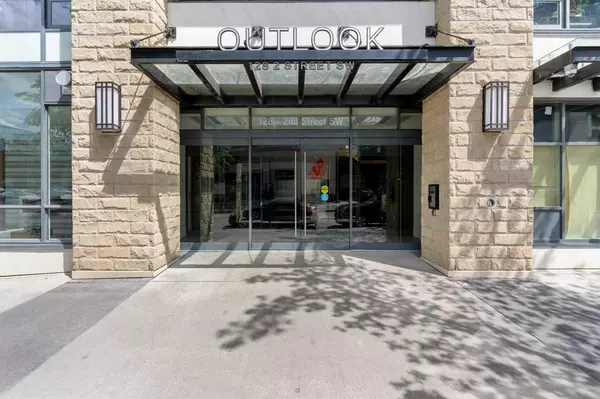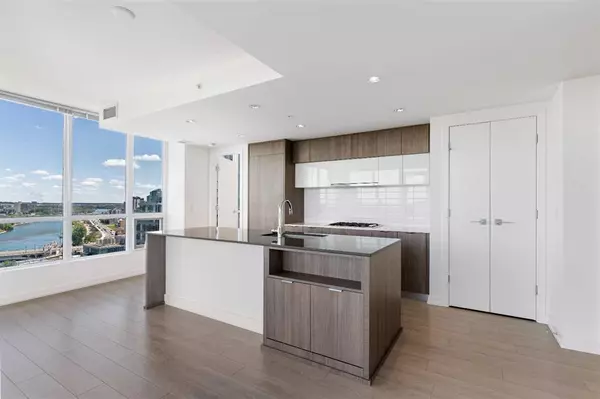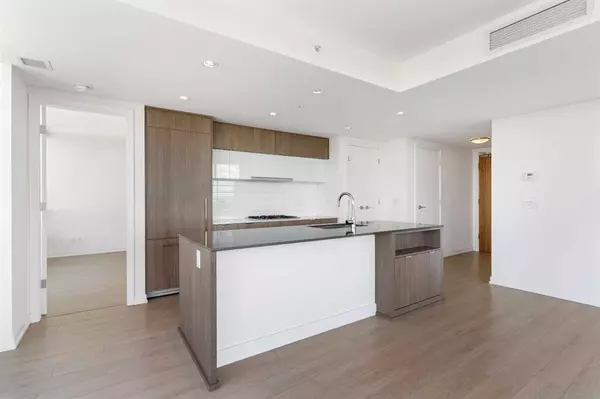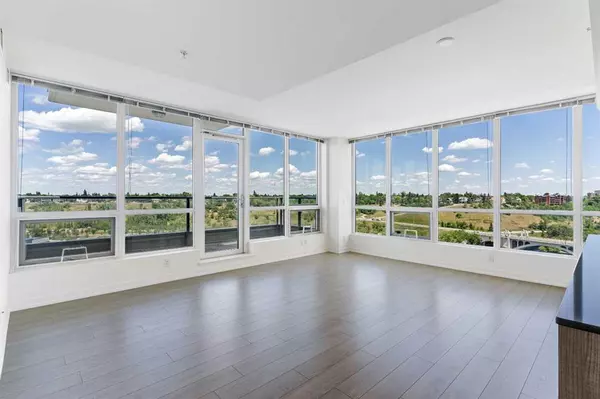$690,000
$728,800
5.3%For more information regarding the value of a property, please contact us for a free consultation.
128 2 ST SW #1601 Calgary, AB t2p4r5
2 Beds
2 Baths
912 SqFt
Key Details
Sold Price $690,000
Property Type Condo
Sub Type Apartment
Listing Status Sold
Purchase Type For Sale
Square Footage 912 sqft
Price per Sqft $756
Subdivision Chinatown
MLS® Listing ID A2061026
Sold Date 09/06/23
Style Penthouse
Bedrooms 2
Full Baths 2
Condo Fees $786/mo
Originating Board Calgary
Year Built 2015
Annual Tax Amount $4,084
Tax Year 2023
Property Description
Don't miss this rare opportunity to own this penthouse in the coveted Outlook at Waterfront!! Apartments like this don't come up often! Stunning river and city views! Unwind on your spacious 35ft wide patio and take in the unobstructed views of Princess Island Park and the Bow River. Step into this light and airy open concept 2 bed 2 bath unit. Take in the incredible views from any room in the apartment through the floor to ceiling windows. This dream kitchen features a large sit up island, premium paneled appliances and built-in oven with a gas cook top. The primary bedroom has a walk-in closet and spacious ensuite bathroom with dual vanity sinks and a walk in shower. The second bedroom is conveniently located beside the large main bathroom. Some of the must have features of this apartment include the Central Air Conditioning, in-suite laundry and 2 side by side underground parking spaces located directly beside the elevator. The building offers a wide variety of amenities including: Theatre room, High end fitness room, Yoga Studio, Hot tub and Sauna, Car wash bay, Party Room and lounge, Outdoor courtyard, Guest suite and more. Book your showing now before its too late!
Location
Province AB
County Calgary
Area Cal Zone Cc
Zoning DC
Direction E
Rooms
Other Rooms 1
Interior
Interior Features Closet Organizers, Double Vanity, Kitchen Island, No Animal Home, No Smoking Home, Open Floorplan, Pantry, Quartz Counters, Recessed Lighting, Walk-In Closet(s)
Heating Central
Cooling Central Air
Flooring Ceramic Tile, Laminate
Appliance Built-In Oven, Central Air Conditioner, Dishwasher, Garburator, Gas Cooktop, Microwave, Range Hood, Refrigerator, Washer/Dryer Stacked, Window Coverings
Laundry In Unit
Exterior
Parking Features Leased, Side By Side, Stall, Underground
Garage Description Leased, Side By Side, Stall, Underground
Community Features Fishing, Park, Playground, Shopping Nearby, Sidewalks, Street Lights
Amenities Available Bicycle Storage, Car Wash, Elevator(s), Fitness Center, Guest Suite, Party Room, Sauna, Secured Parking, Snow Removal, Spa/Hot Tub, Storage, Trash, Visitor Parking
Roof Type Rubber
Porch Patio
Exposure N
Total Parking Spaces 2
Building
Story 16
Architectural Style Penthouse
Level or Stories Single Level Unit
Structure Type Concrete,Metal Frame,Metal Siding
Others
HOA Fee Include Common Area Maintenance,Heat,Maintenance Grounds,Parking,Professional Management,Reserve Fund Contributions,Sewer,Snow Removal,Trash,Water
Restrictions Pet Restrictions or Board approval Required
Tax ID 82805824
Ownership Private
Pets Allowed Restrictions
Read Less
Want to know what your home might be worth? Contact us for a FREE valuation!

Our team is ready to help you sell your home for the highest possible price ASAP

