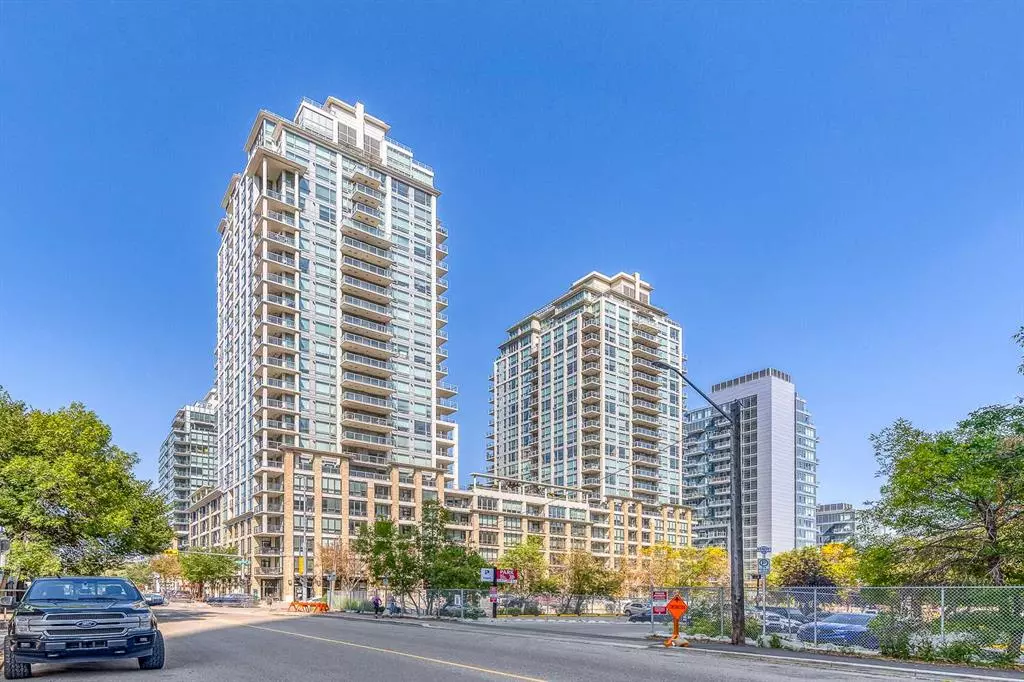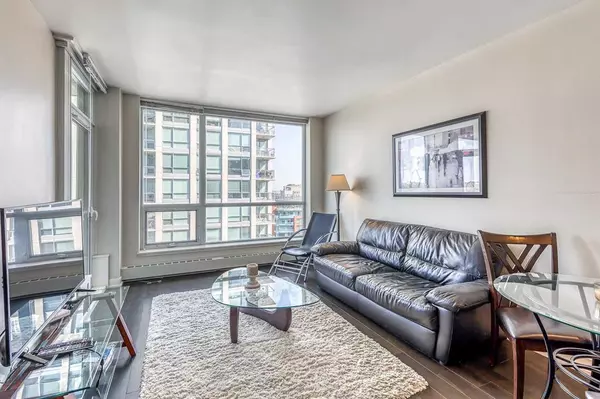$332,500
$339,900
2.2%For more information regarding the value of a property, please contact us for a free consultation.
222 Riverfront AVE SW #1424 Calgary, AB T2E 3W4
1 Bed
1 Bath
539 SqFt
Key Details
Sold Price $332,500
Property Type Condo
Sub Type Apartment
Listing Status Sold
Purchase Type For Sale
Square Footage 539 sqft
Price per Sqft $616
Subdivision Chinatown
MLS® Listing ID A2077997
Sold Date 09/05/23
Style High-Rise (5+)
Bedrooms 1
Full Baths 1
Condo Fees $457/mo
Originating Board Calgary
Year Built 2010
Annual Tax Amount $1,912
Tax Year 2023
Property Description
Welcome to the prestigious Waterfront building in the heart of downtown, just a block from the Bow River and the extensive riverfront pathway system. This bright one bedroom one bathroom unit, features an open kitchen and living area with warm espresso wood cabinetry, a large kitchen island with quartz countertops, engineered hardwood floors, and a wall of windows letting in the abundant natural light. Walk out onto the spacious balcony and enjoy the beautiful river views. The bedroom is generously sized with a large walk through closet leading to the 4 piece bath. In suite laundry, a storage unit, and an assigned parking stall in the heated underground parkade complete the unit. This coveted upscale complex has 5 star hotel worthy amenities including professional concierge service, a massive gym/fitness area, owner's lounge with kitchen and recreation areas, a large theatre/viewing room, an outdoor courtyard, hot tub, steam room, car wash, and bike storage. Enjoy the easy lifestyle of walking to the nearby pathways along the river, Prince's Island Park, the restaurants and shops of Eau Claire and to Calgary's vibrant downtown. Book your private showing today!
Location
Province AB
County Calgary
Area Cal Zone Cc
Zoning DC (pre 1P2007)
Direction S
Rooms
Basement None
Interior
Interior Features Built-in Features, Kitchen Island, No Animal Home, No Smoking Home, Open Floorplan
Heating Baseboard, Natural Gas
Cooling Central Air
Flooring Carpet, Hardwood, Tile
Appliance Dishwasher, Dryer, Gas Stove, Oven, Range Hood, Refrigerator, Washer, Window Coverings
Laundry In Unit
Exterior
Parking Features Underground
Garage Description Underground
Community Features Park, Playground, Schools Nearby, Shopping Nearby, Sidewalks, Street Lights, Walking/Bike Paths
Amenities Available Bicycle Storage, Fitness Center, Party Room, Recreation Facilities, Secured Parking, Spa/Hot Tub
Roof Type Tar/Gravel
Porch Balcony(s)
Exposure N
Total Parking Spaces 1
Building
Story 24
Foundation Poured Concrete
Architectural Style High-Rise (5+)
Level or Stories Single Level Unit
Structure Type Concrete,Stone
Others
HOA Fee Include Caretaker,Common Area Maintenance,Heat,Insurance,Professional Management,Sewer,Snow Removal,Water
Restrictions Pet Restrictions or Board approval Required
Ownership Private
Pets Allowed Restrictions, Yes
Read Less
Want to know what your home might be worth? Contact us for a FREE valuation!

Our team is ready to help you sell your home for the highest possible price ASAP





